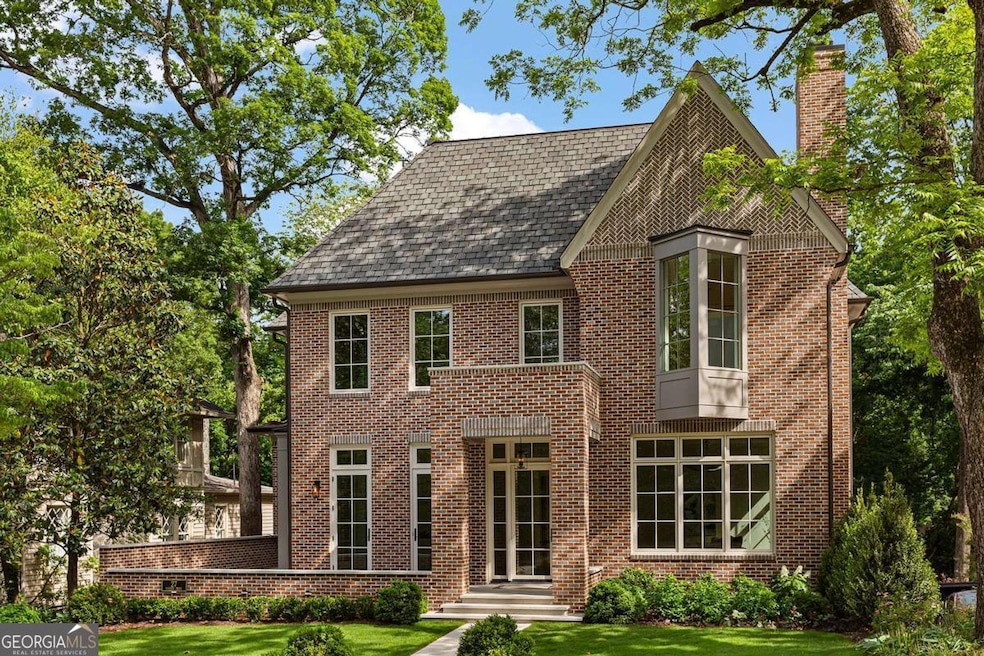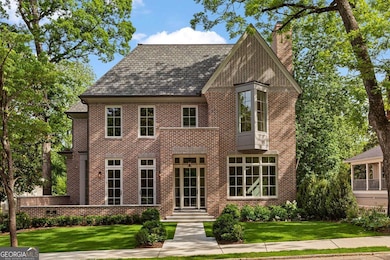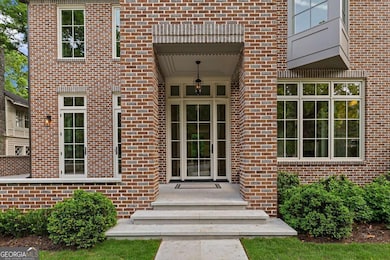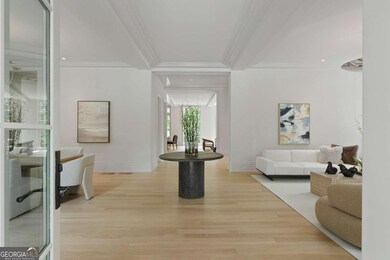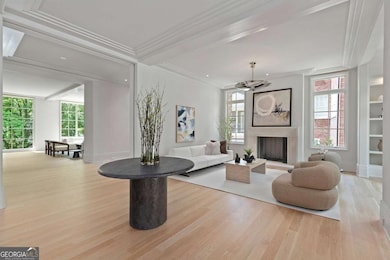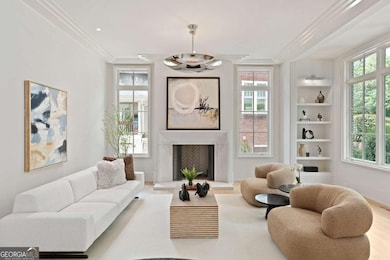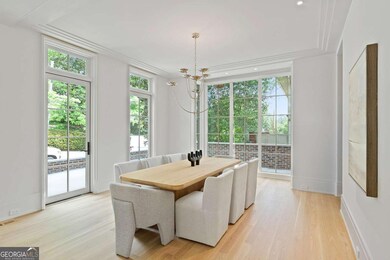27 Maddox Dr NE Atlanta, GA 30309
Ansley Park NeighborhoodEstimated payment $27,163/month
Highlights
- Second Kitchen
- In Ground Pool
- Private Lot
- Midtown High School Rated A+
- Property is near public transit
- 4-minute walk to Ansley Park
About This Home
Introducing 27 Maddox Drive-a rare and exceptional new construction opportunity in the heart of Ansley Park. Designed and developed by the renowned Stainback Hess Studios, this 5-bedroom, 6.5-bath residence combines timeless architecture with elevated, high-end finishes and beautifully proportioned, light-filled spaces throughout. At the heart of the home, a stunning kitchen with custom cabinetry by Kingdom Works opens to a spacious, sun-drenched family room. A generous scullery and butler's pantry enhance everyday living and entertaining with effortless function and style. Four fireplaces offer warmth and ambiance across the home's thoughtfully designed living spaces: one in the formal living room, one in the family room, one on the covered rear loggia overlooking the pool, and one on the lower-level patio beside the pool-creating inviting moments indoors and out. Upstairs, four ensuite bedrooms include a spectacular primary suite with a spa-inspired bath. The terrace level features a fifth bedroom and bath, plus a full kitchen and bar in the expansive entertaining space with seamless access to the private backyard, pool, and limestone patio. Limestone patios grace both the front entry and rear outdoor living areas, enhancing the home's elegant curb appeal and outdoor experience. This is a rare chance to own a newly built home in one of Atlanta's most iconic neighborhoods-where classic design meets modern luxury.
Home Details
Home Type
- Single Family
Est. Annual Taxes
- $9,416
Year Built
- Built in 2025
Lot Details
- 10,454 Sq Ft Lot
- Back Yard Fenced
- Private Lot
- Level Lot
- Garden
Parking
- 2 Car Garage
Home Design
- Traditional Architecture
- Composition Roof
- Four Sided Brick Exterior Elevation
Interior Spaces
- 3-Story Property
- Double Pane Windows
- Entrance Foyer
- Family Room with Fireplace
- 4 Fireplaces
- Living Room with Fireplace
- Bonus Room
- Home Gym
- Wood Flooring
Kitchen
- Second Kitchen
- Breakfast Area or Nook
- Breakfast Bar
- Dishwasher
- Kitchen Island
- Disposal
Bedrooms and Bathrooms
- Walk-In Closet
Laundry
- Laundry Room
- Laundry on upper level
Finished Basement
- Basement Fills Entire Space Under The House
- Interior Basement Entry
- Finished Basement Bathroom
- Natural lighting in basement
Home Security
- Carbon Monoxide Detectors
- Fire and Smoke Detector
Outdoor Features
- In Ground Pool
- Patio
- Outdoor Fireplace
- Outdoor Gas Grill
Location
- Property is near public transit
- Property is near schools
- Property is near shops
Schools
- Virginia Highland Elementary School
- David T Howard Middle School
- Grady High School
Utilities
- Central Heating and Cooling System
- Tankless Water Heater
- Gas Water Heater
- High Speed Internet
- Phone Available
- Cable TV Available
Community Details
Overview
- No Home Owners Association
- Ansley Park Subdivision
Recreation
- Tennis Courts
- Community Playground
- Park
Map
Home Values in the Area
Average Home Value in this Area
Tax History
| Year | Tax Paid | Tax Assessment Tax Assessment Total Assessment is a certain percentage of the fair market value that is determined by local assessors to be the total taxable value of land and additions on the property. | Land | Improvement |
|---|---|---|---|---|
| 2025 | $7,337 | $230,000 | $230,000 | -- |
| 2023 | $7,337 | $319,600 | $319,600 | $0 |
| 2022 | $6,731 | $166,320 | $137,520 | $28,800 |
| 2021 | $10,795 | $166,320 | $137,520 | $28,800 |
| 2020 | $7,009 | $266,480 | $138,640 | $127,840 |
| 2019 | $660 | $266,480 | $138,640 | $127,840 |
| 2018 | $8,095 | $266,480 | $138,640 | $127,840 |
| 2017 | $8,431 | $224,000 | $117,040 | $106,960 |
| 2016 | $8,453 | $224,000 | $117,040 | $106,960 |
| 2015 | $9,360 | $224,000 | $117,040 | $106,960 |
| 2014 | $5,197 | $246,000 | $117,040 | $128,960 |
Property History
| Date | Event | Price | List to Sale | Price per Sq Ft |
|---|---|---|---|---|
| 11/06/2025 11/06/25 | For Sale | $4,995,000 | -- | -- |
Purchase History
| Date | Type | Sale Price | Title Company |
|---|---|---|---|
| Warranty Deed | $1,060,000 | -- | |
| Deed | $645,000 | -- |
Mortgage History
| Date | Status | Loan Amount | Loan Type |
|---|---|---|---|
| Closed | $3,979,500 | New Conventional | |
| Previous Owner | $645,000 | New Conventional |
Source: Georgia MLS
MLS Number: 10639345
APN: 17-0105-0005-029-2
- 71 Maddox Dr NE Unit C
- 251 Beverly Rd NE
- 18 Polo Dr NE
- 171 Westminster Dr NE
- 221 Robin Hood Rd NE
- 203 Westminster Dr NE
- 213 Westminster Dr NE
- 3 Park Ln NE Unit H
- 121 17th St NE
- 36 S Prado NE
- 21 Barksdale Dr NE
- 123 Peachtree Cir NE
- 16 Walker Terrace NE
- 1 S Prado NE Unit 1
- 81 Peachtree Cir NE
- 10 S Prado NE
- 1600 Nottingham Way NE
- 4 Ansley Dr NE
- 37 Montgomery Ferry Dr NE
- 124 Lafayette Dr NE Unit 4
- 1692 Friar Tuck Rd NE
- 1140 Spring St NW Unit A4
- 1140 Spring St NW Unit C1
- 1140 Spring St NW Unit B4
- 1441 Peachtree St
- 1762 Beckham Place NE
- 560 Dutch Valley Rd NE Unit 2205
- 1720 Flagler Ave NE
- 1382 Peachtree St NE Unit B3
- 1382 Peachtree St NE Unit B2
- 1382 Peachtree St NE Unit A4
- 1382 Peachtree St NE
- 222 14th St NE
- 1737 Barnesdale Way NE
- 523 Ansley Cir NE
- 1400 W Peachtree St NE Unit ID1351864P
- 1400 W Peachtree St NW Unit ID1351865P
