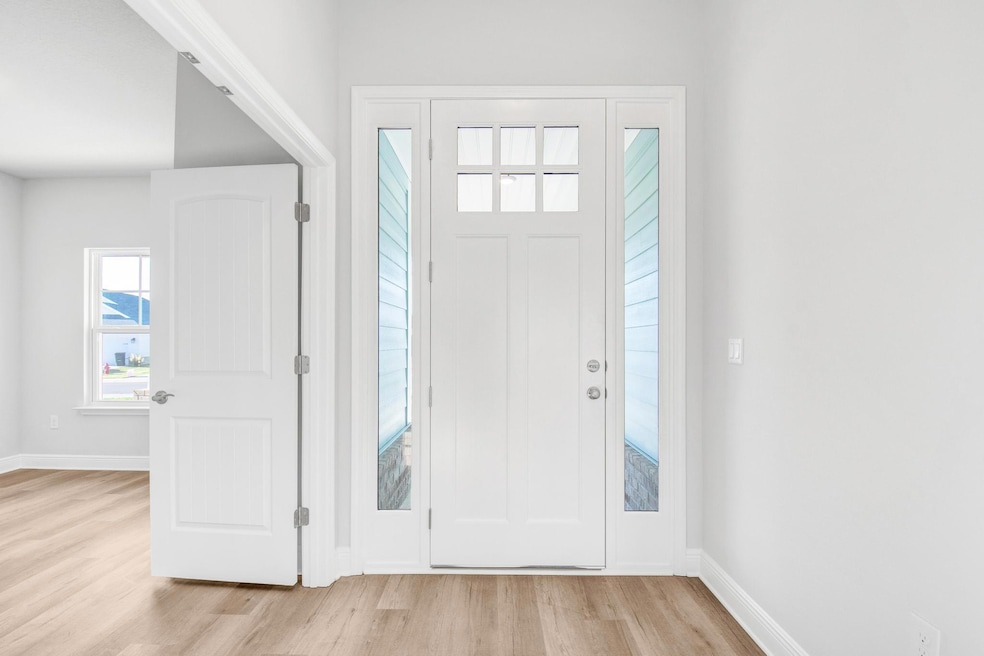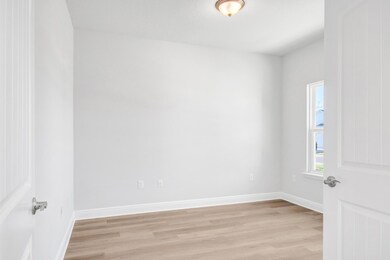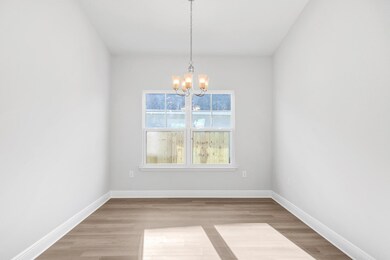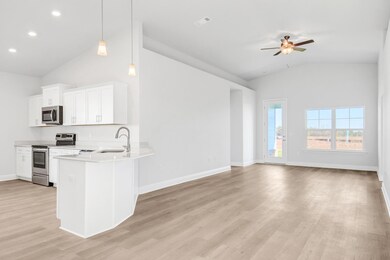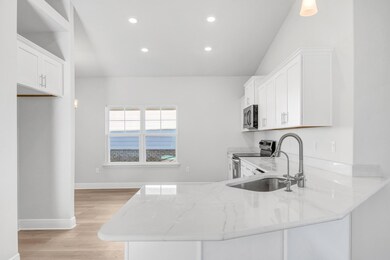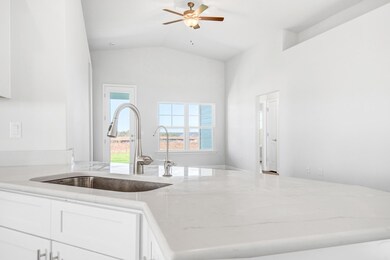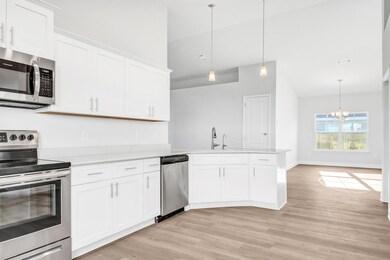27 Mahogany Dr Unit Lot 49-1 Defuniak Springs, FL 32435
Estimated payment $2,038/month
Highlights
- Craftsman Architecture
- Newly Painted Property
- Great Room
- Freeport Middle School Rated A-
- Cathedral Ceiling
- Covered Patio or Porch
About This Home
Limited time offer: Receive up to $25,000 Flex Cash! Use it towards options, interest rate buy-down and any combination of HOA fees, prepaids and closing costs with our preferred lenders. Just a 20 minute drive to South Walton beaches or a 15 minute drive N to DeFuniak shopping. Craftsman 4 BR/2 BA home with Hardiboard siding and brick skirt. LVP flooring throughout, no carpet. Cathedral ceiling in the main living area, all ceiling heights are 9' or higher. 8' entry doors, quartz countertops. Master Bedroom has a large walk-in closet. Master Bath has a garden tub + separate shower and dual vanities. Sprinkler system w/ well + pump, garage door opener, attic pull-down stairs.
Home Details
Home Type
- Single Family
Est. Annual Taxes
- $25
Year Built
- Built in 2024
Lot Details
- 6,098 Sq Ft Lot
- Lot Dimensions are 50x120
- Property fronts a private road
- Interior Lot
- Level Lot
- Sprinkler System
- Cleared Lot
- Lawn Pump
HOA Fees
- $83 Monthly HOA Fees
Parking
- 2 Car Attached Garage
- Automatic Garage Door Opener
Home Design
- Craftsman Architecture
- Newly Painted Property
- Slab Foundation
- Frame Construction
- Dimensional Roof
- Ridge Vents on the Roof
- Vinyl Trim
- Three Sided Brick Exterior Elevation
- Cement Board or Planked
Interior Spaces
- 1,820 Sq Ft Home
- 1-Story Property
- Shelving
- Woodwork
- Coffered Ceiling
- Tray Ceiling
- Cathedral Ceiling
- Ceiling Fan
- Recessed Lighting
- Double Pane Windows
- Insulated Doors
- Great Room
- Dining Room
- Pull Down Stairs to Attic
- Fire and Smoke Detector
Kitchen
- Breakfast Bar
- Walk-In Pantry
- Electric Oven or Range
- Self-Cleaning Oven
- Induction Cooktop
- Range Hood
- Microwave
- Dishwasher
- Disposal
Flooring
- Painted or Stained Flooring
- Vinyl
Bedrooms and Bathrooms
- 4 Bedrooms
- Split Bedroom Floorplan
- 2 Full Bathrooms
- Dual Vanity Sinks in Primary Bathroom
- Separate Shower in Primary Bathroom
- Soaking Tub
- Garden Bath
Laundry
- Laundry Room
- Exterior Washer Dryer Hookup
Schools
- Freeport Elementary And Middle School
- Freeport High School
Utilities
- Central Air
- Air Source Heat Pump
- Underground Utilities
- Water Tap Fee Is Paid
- Electric Water Heater
- Cable TV Available
Additional Features
- Energy-Efficient Doors
- Covered Patio or Porch
Community Details
- Association fees include management
- The Bluffs At Lafayette Subdivision
- The community has rules related to covenants
Listing and Financial Details
- Assessor Parcel Number 36-1N-19-17100-000-0490
Map
Home Values in the Area
Average Home Value in this Area
Tax History
| Year | Tax Paid | Tax Assessment Tax Assessment Total Assessment is a certain percentage of the fair market value that is determined by local assessors to be the total taxable value of land and additions on the property. | Land | Improvement |
|---|---|---|---|---|
| 2024 | $25 | $45,250 | $45,250 | -- |
| 2023 | $25 | $1,881 | $1,881 | -- |
Property History
| Date | Event | Price | List to Sale | Price per Sq Ft |
|---|---|---|---|---|
| 11/19/2025 11/19/25 | For Sale | $370,587 | 0.0% | $204 / Sq Ft |
| 11/03/2025 11/03/25 | Pending | -- | -- | -- |
| 09/19/2025 09/19/25 | For Sale | $370,587 | -- | $204 / Sq Ft |
Source: Emerald Coast Association of REALTORS®
MLS Number: 985802
APN: 36-1N-19-17100-000-0490
- 21 Mahogany Dr Unit Lot 48-1
- 42 Mahogany St Unit Lot 59-1
- 58 Mahogany Dr Unit Lot 57-1
- 275 Alleyoak Ln Unit Lot 8-1
- 259 Alleyoak Ln Unit Lot 6-1
- 795 Alleyoak Ln Unit Lot 85-1
- 692 Alley Oak Ln Unit Lot 33-2
- 845 Alley Oak Ln Unit Lot 78-1
- 205 Alleyoak Ln Unit Lot 1-1 Model
- 672 Alleyoak Ln Unit Lot 36-2
- 55 Hydrangea Blvd
- 18 Bonne Vue Cir Unit Lot 89-1
- 75 Hydrangea Blvd
- 664 Alley Oak Ln Unit Lot 37-2
- Thomas III G Plan at The Bluffs at Lafayette
- Mimosa III G Plan at The Bluffs at Lafayette
- Sycamore III G Plan at The Bluffs at Lafayette
- Sycamore III A Plan at The Bluffs at Lafayette
- Frazier V G Plan at The Bluffs at Lafayette
- Roses V G Plan at The Bluffs at Lafayette
- 211 Gray Owl Dr
- 50 Sedge Cir
- 39 Bluebeech St
- 231 Staggerbush St
- 58 Sandhill Ct
- 178 Whispering Creek Ave
- 809 Whispering Creek Ave
- 400 Whispering Creek Ave
- 15031 331 Business Unit 107
- 462 Whispering Creek Ave
- 44 N Sand Palm Rd
- 44 N Sand Palm Rd
- 31 N Sand Palm Rd
- 142 N Sand Palm Rd
- 119 N Sand Palm Rd
- 29 S Sand Palm Rd Unit 24
- 131 N Sand Palm Rd Unit Vista Unit
- 145 N Sand Palm Rd
- 47 S Sand Palm Rd
- 166 N Sand Palm Rd
