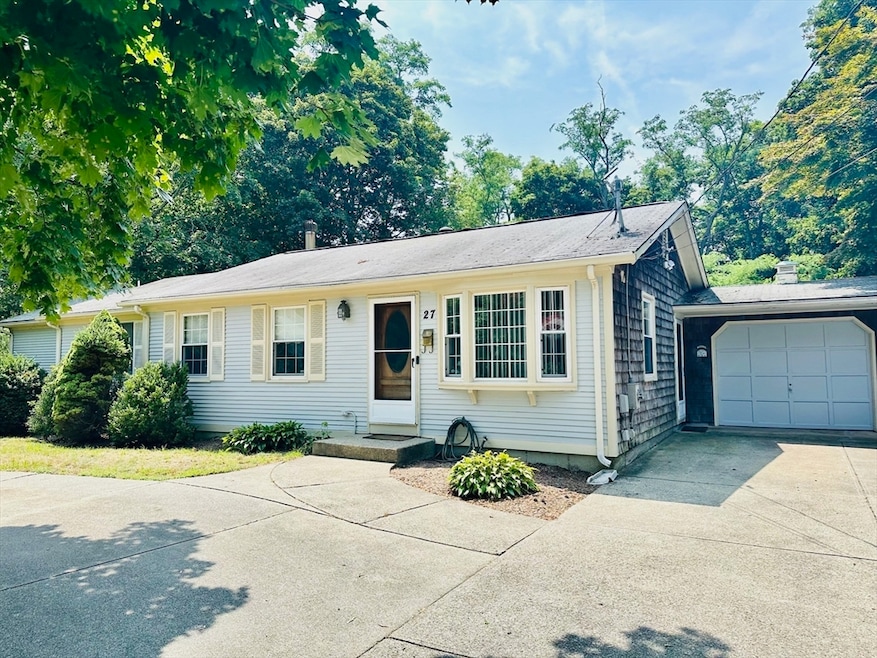27 Main St Riverside, RI 02915
Riverside NeighborhoodEstimated payment $3,035/month
Highlights
- Marina
- Cabana
- Deck
- Medical Services
- Open Floorplan
- Wood Burning Stove
About This Home
REMARKABLE RIVERSIDE RANCH! Don't be deceived, this home brings so much space and what an AMAZING LOCATION! Master 'SWEET' is HUGE with a walk-in closet, large private bath, vaulted ceiling & skylights, slider to private fenced in BACKYARD PARADISE with a gorgeous IN-GROUND POOL! 3 other bedrooms on main level, all with hardwoods & closets. Updated full bath on main level and in basement space. Bright dining room with bay window. Modest kitchen with great pantry, stainless and hardwoods. LOVELY LIVING ROOM with views of pool and slider to the 3-SEASON sitting room. Such a wonderful space to entertain with full access to the back. Basement is partially finished with so many possibilities! Garage is spacious with electricity. OUTDOOR SPACE is a PRIVATE SANCTUARY. But if you want to walk the dog, go for a bike ride or a jog on the popular EAST BAY BIKE PATH it is literally right on the other side of your back gate! On a QUIET dead end, this home is simply UNIQUE!
Home Details
Home Type
- Single Family
Est. Annual Taxes
- $5,615
Year Built
- Built in 1975 | Remodeled
Lot Details
- 9,500 Sq Ft Lot
- Near Conservation Area
- Cul-De-Sac
- Street terminates at a dead end
- Fenced Yard
- Level Lot
- Irregular Lot
- Wooded Lot
- Property is zoned R3
Parking
- 1 Car Attached Garage
- Workshop in Garage
- Driveway
- Open Parking
- Off-Street Parking
Home Design
- Ranch Style House
- Frame Construction
- Shingle Roof
- Concrete Perimeter Foundation
Interior Spaces
- Open Floorplan
- Vaulted Ceiling
- Ceiling Fan
- Skylights
- Recessed Lighting
- Decorative Lighting
- Wood Burning Stove
- Bay Window
- Window Screens
- Sliding Doors
- Sitting Room
- Bonus Room
- Attic Access Panel
Kitchen
- Range
- Microwave
- Stainless Steel Appliances
Flooring
- Wood
- Wall to Wall Carpet
- Laminate
- Concrete
- Ceramic Tile
- Vinyl
Bedrooms and Bathrooms
- 4 Bedrooms
- Walk-In Closet
- 3 Full Bathrooms
- Soaking Tub
- Bathtub with Shower
- Separate Shower
- Linen Closet In Bathroom
Laundry
- Dryer
- Washer
Partially Finished Basement
- Basement Fills Entire Space Under The House
- Interior Basement Entry
- Sump Pump
- Block Basement Construction
- Laundry in Basement
Pool
- Cabana
- In Ground Pool
- Spa
Outdoor Features
- Deck
- Enclosed Patio or Porch
- Outdoor Storage
- Rain Gutters
Location
- Property is near public transit
- Property is near schools
Schools
- Jamesrdoldham Elementary School
- Riversidemiddle School
- E.Providencehs High School
Utilities
- Central Air
- Heating System Uses Oil
- Pellet Stove burns compressed wood to generate heat
- Baseboard Heating
- 200+ Amp Service
- Water Heater
Listing and Financial Details
- Assessor Parcel Number M:412 B:14 L:001 U:,17760
Community Details
Overview
- No Home Owners Association
- Riverside Subdivision
Amenities
- Medical Services
- Shops
Recreation
- Marina
- Park
- Jogging Path
- Bike Trail
Map
Home Values in the Area
Average Home Value in this Area
Tax History
| Year | Tax Paid | Tax Assessment Tax Assessment Total Assessment is a certain percentage of the fair market value that is determined by local assessors to be the total taxable value of land and additions on the property. | Land | Improvement |
|---|---|---|---|---|
| 2024 | $5,615 | $366,300 | $85,500 | $280,800 |
| 2023 | $5,407 | $366,300 | $85,500 | $280,800 |
| 2022 | $6,285 | $287,500 | $56,000 | $231,500 |
| 2021 | $6,181 | $287,500 | $48,200 | $239,300 |
| 2020 | $5,920 | $287,500 | $48,200 | $239,300 |
| 2019 | $5,756 | $287,500 | $48,200 | $239,300 |
| 2018 | $5,841 | $255,300 | $51,800 | $203,500 |
| 2017 | $5,711 | $255,300 | $51,800 | $203,500 |
| 2016 | $5,683 | $255,300 | $51,800 | $203,500 |
| 2015 | $5,602 | $244,100 | $50,500 | $193,600 |
| 2014 | $5,602 | $244,100 | $50,500 | $193,600 |
Property History
| Date | Event | Price | Change | Sq Ft Price |
|---|---|---|---|---|
| 08/10/2025 08/10/25 | Pending | -- | -- | -- |
| 08/05/2025 08/05/25 | Price Changed | $474,900 | -5.0% | $273 / Sq Ft |
| 07/20/2025 07/20/25 | For Sale | $499,900 | -- | $287 / Sq Ft |
Purchase History
| Date | Type | Sale Price | Title Company |
|---|---|---|---|
| Deed | $300,000 | -- | |
| Warranty Deed | $112,000 | -- |
Mortgage History
| Date | Status | Loan Amount | Loan Type |
|---|---|---|---|
| Open | $235,042 | FHA | |
| Closed | $191,000 | Stand Alone Refi Refinance Of Original Loan | |
| Closed | $206,700 | No Value Available | |
| Closed | $48,000 | No Value Available | |
| Closed | $15,000 | No Value Available |
Source: MLS Property Information Network (MLS PIN)
MLS Number: 73407138
APN: EPRO-000412-000014-000001
- 106 Providence Ave
- 457 Bullocks Point Ave
- 1 Holly St
- 33 Pine St Unit 35
- 92 Halleck Ave
- 157 Turner Ave
- 28 Burnside Ave
- 14 Elinora St
- 98 Cedar Ave
- 21 Willow St
- 88 Lincoln Ave
- 102 Lincoln Ave
- 26 Winthrop St
- 83 Pine Crest Dr
- 50 Washington Ave
- 1 Sabin St
- 16 Kingsford Ave
- 138 Becker Ave
- 26 Yale Ave
- 29 Firglade Ave







