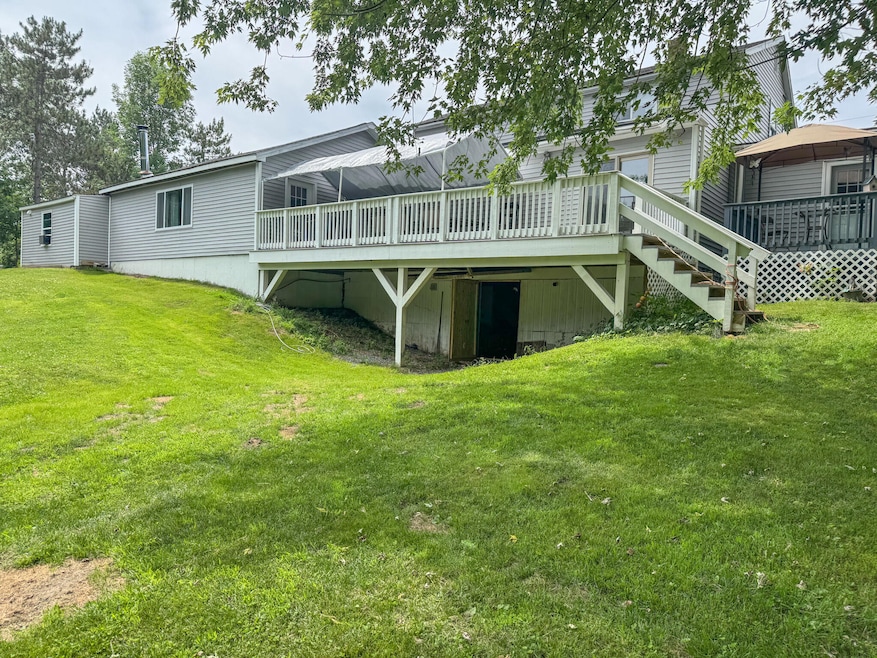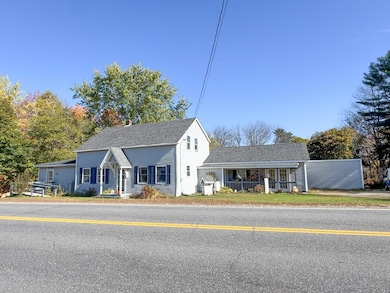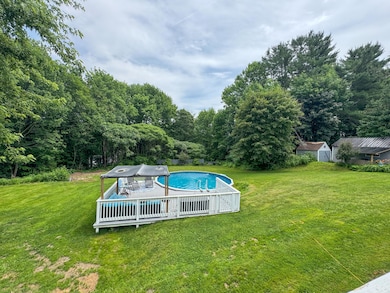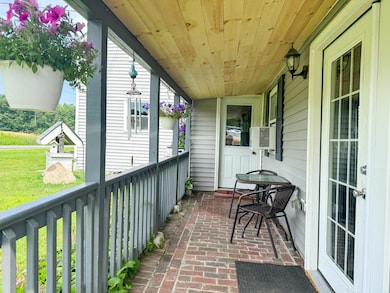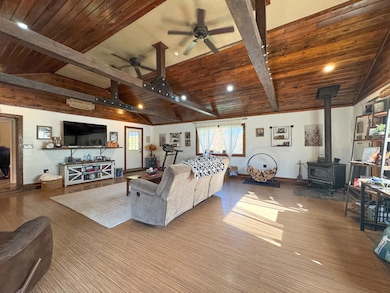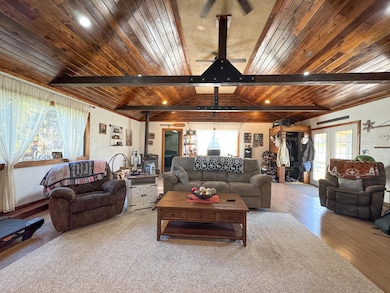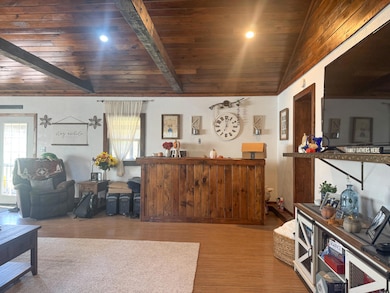27 Main St Vassalboro, ME 04989
Estimated payment $1,803/month
Highlights
- View of Trees or Woods
- Deck
- Vaulted Ceiling
- Cape Cod Architecture
- Wooded Lot
- Bonus Room
About This Home
This beautiful home offers a spacious and adaptable layout with 8 rooms total, a beautiful living room, two kitchens, and bonus rooms, all set on 1.4 acres. A vaulted wood ceiling with exposed beams adds warmth and character, while the rest of the home features a more traditional finish. The layout of the home allows for flexible living, for example, potential for an in-law apartment. With privacy and space in a convenient location just outside Augusta and Waterville, this property sits on the main road for easy access to nearby towns and amenities. Enjoy outdoor recreation with direct snowmobile trail access from the backyard and China Lake just a mile away, plus six additional lakes and ponds within close reach. A newer pool setup (installed approx. 2 years ago) offers a refreshing retreat in summer, and a walk out basement provides easy access to the pool and backyard area. This home blends comfort, character, and convenience with a layout and location that suit a wide range of lifestyles.
Home Details
Home Type
- Single Family
Est. Annual Taxes
- $2,682
Year Built
- Built in 1791
Lot Details
- 1.4 Acre Lot
- Rural Setting
- Landscaped
- Open Lot
- Wooded Lot
Home Design
- Cape Cod Architecture
- Wood Frame Construction
- Shingle Roof
- Metal Roof
- Vinyl Siding
Interior Spaces
- 1,792 Sq Ft Home
- Vaulted Ceiling
- Living Room
- Bonus Room
- Views of Woods
- Gas Range
Flooring
- Carpet
- Laminate
- Concrete
- Tile
Bedrooms and Bathrooms
- 3 Bedrooms
- 2 Full Bathrooms
Laundry
- Dryer
- Washer
Unfinished Basement
- Walk-Out Basement
- Interior Basement Entry
Parking
- Gravel Driveway
- On-Site Parking
Eco-Friendly Details
- Green Energy Fireplace or Wood Stove
Outdoor Features
- Deck
- Shed
Utilities
- No Cooling
- Forced Air Heating System
- Heating System Uses Oil
- Heating System Uses Propane
- Heating System Uses Wood
- Heating System Mounted To A Wall or Window
- Private Water Source
- Well
- Electric Water Heater
- Septic System
- Septic Design Available
Community Details
- No Home Owners Association
Listing and Financial Details
- Tax Lot 73
- Assessor Parcel Number VASS-000011-000000-000073
Map
Home Values in the Area
Average Home Value in this Area
Tax History
| Year | Tax Paid | Tax Assessment Tax Assessment Total Assessment is a certain percentage of the fair market value that is determined by local assessors to be the total taxable value of land and additions on the property. | Land | Improvement |
|---|---|---|---|---|
| 2024 | $3,015 | $226,200 | $43,200 | $183,000 |
| 2023 | $2,877 | $226,200 | $43,200 | $183,000 |
| 2022 | $2,625 | $182,300 | $36,000 | $146,300 |
| 2021 | $2,478 | $171,100 | $36,000 | $135,100 |
| 2020 | $211 | $168,700 | $36,000 | $132,700 |
| 2019 | $1,046 | $151,800 | $32,400 | $119,400 |
| 2018 | $188 | $140,700 | $32,400 | $108,300 |
| 2017 | $1,612 | $140,700 | $32,400 | $108,300 |
| 2016 | $1,499 | $140,700 | $32,400 | $108,300 |
| 2015 | $1,928 | $140,700 | $32,400 | $108,300 |
| 2014 | $1,756 | $137,200 | $32,400 | $104,800 |
| 2013 | $1,707 | $152,400 | $36,000 | $116,400 |
Property History
| Date | Event | Price | List to Sale | Price per Sq Ft |
|---|---|---|---|---|
| 10/19/2025 10/19/25 | For Sale | $299,000 | 0.0% | $167 / Sq Ft |
| 09/15/2025 09/15/25 | Off Market | $299,000 | -- | -- |
| 08/22/2025 08/22/25 | Price Changed | $299,000 | -8.0% | $167 / Sq Ft |
| 08/04/2025 08/04/25 | Price Changed | $325,000 | -6.9% | $181 / Sq Ft |
| 07/22/2025 07/22/25 | Price Changed | $349,000 | -2.8% | $195 / Sq Ft |
| 07/10/2025 07/10/25 | For Sale | $359,000 | -- | $200 / Sq Ft |
Purchase History
| Date | Type | Sale Price | Title Company |
|---|---|---|---|
| Interfamily Deed Transfer | -- | -- |
Mortgage History
| Date | Status | Loan Amount | Loan Type |
|---|---|---|---|
| Closed | $108,819 | FHA |
Source: Maine Listings
MLS Number: 1630017
APN: VASS-000011-000000-000073
- 111 Clark Rd
- 422 Vassalboro Rd
- 273 Crowell Hill Rd
- 367 Main St
- Lot 98-B Getchell Corner Rd
- 64 53rd Fire Rd
- 347 61st Fire Rd
- 564 Hussey Hill Rd
- 343 Lakeview Dr
- 26 Crowell Hill Rd
- 187 Gray Rd
- 422 Bog Rd
- 59 34th Fire Rd
- 48 Pleasant Point Rd
- 747 Main St
- 139 Maine 3
- 0 Route 3 Unit 1614660
- 0 Route 3 Unit 1634131
- Lot 99 Cross Hill Rd
- 50 7th Fire Rd
- 513 Main St Unit 6
- 45 Chadwick Way
- 45 Pleasant View Ridge Rd Unit 2
- 21 Crestwood Dr
- 5 John Ave Unit 2nd Floor
- 145 Water St Unit 2
- 14 Rancourt Ave Unit B
- 59 Summer St Unit 2
- 20 Bellevue St
- 20 Bellevue St
- 77 Clinton Ave Unit 204
- 36 Summer St Unit 2
- 33 Summer St Unit 4
- 5 Monument St Unit 1
- 13 Kidder St Unit 4
- 10 Water St
- 40 Silver St
- 40 Silver St
- 13 Winter St Unit 1
- 6 Cherry Hill Dr
