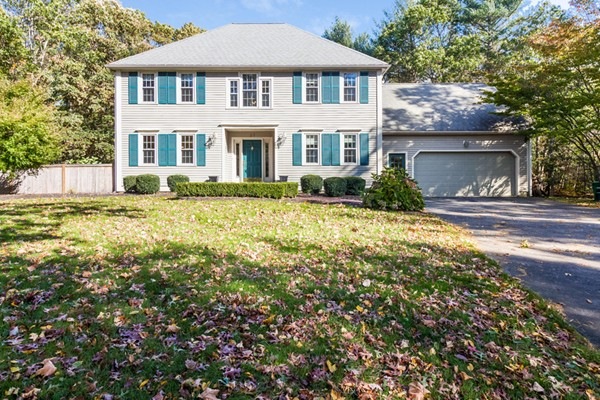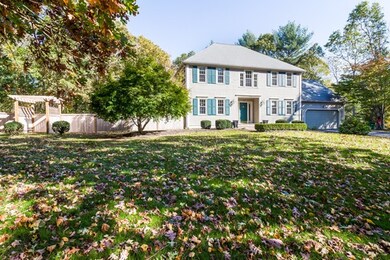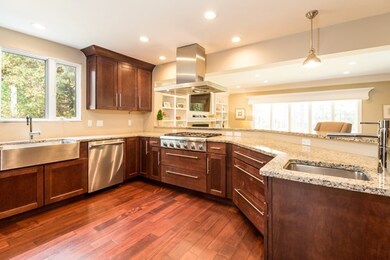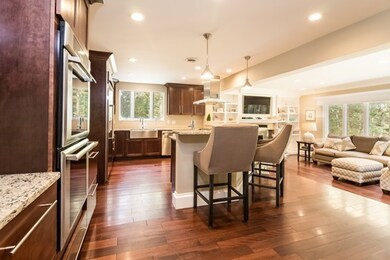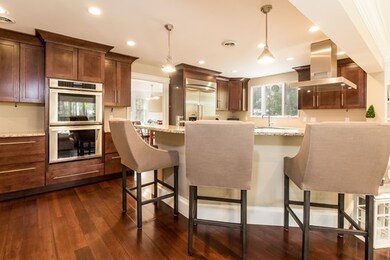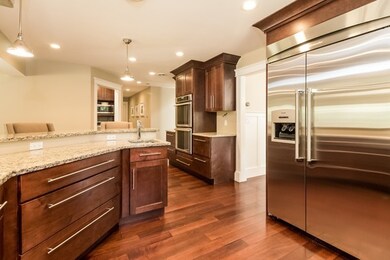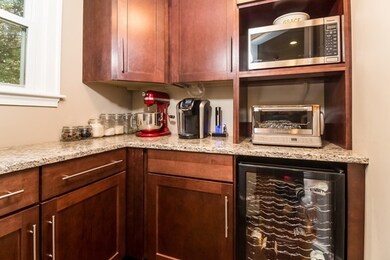
27 Malinda Ln Pembroke, MA 02359
About This Home
As of October 2024Don't miss this custom hip roof colonial located on the cul-de-sac in one of Pembroke's most desirable neighborhoods. The home sits on a private, full acre lot offering plenty of privacy. The chef's kitchen features Thermador appliances, a prep area with vegetable sink, walk-in pantry, and counter seating opening up to the family room. A separate dining room, living room, half bath and laundry room complete the first floor. The second floor has an oversized master suite with high ceilings, a spa-like bathroom and custom walk-in closet as well as three large bedrooms and an additional bathroom. This home offers many updates and upgrades including central air, recessed lighting, tropical hardwoods, wainscoting, crown molding, professional landscaping, newer roof and windows. Two car garage with exterior access, large basement, and lots of storage space. Quiet cul-de-sac neighborhood close to schools and playgrounds. Minutes to MBTA. Be in your new home before the end of the year!
Last Agent to Sell the Property
Kristin Rosebach
Coldwell Banker Realty - Cohasset License #455022977 Listed on: 11/02/2017
Home Details
Home Type
- Single Family
Est. Annual Taxes
- $9,562
Year Built
- 1986
Utilities
- Sewer Inspection Required for Sale
- Private Sewer
Ownership History
Purchase Details
Home Financials for this Owner
Home Financials are based on the most recent Mortgage that was taken out on this home.Purchase Details
Purchase Details
Purchase Details
Similar Homes in Pembroke, MA
Home Values in the Area
Average Home Value in this Area
Purchase History
| Date | Type | Sale Price | Title Company |
|---|---|---|---|
| Deed | $472,500 | -- | |
| Deed | $472,500 | -- | |
| Leasehold Conv With Agreement Of Sale Fee Purchase Hawaii | $240,000 | -- | |
| Deed | $251,000 | -- | |
| Deed | $249,000 | -- |
Mortgage History
| Date | Status | Loan Amount | Loan Type |
|---|---|---|---|
| Open | $26,000 | Credit Line Revolving | |
| Open | $960,000 | Purchase Money Mortgage | |
| Closed | $960,000 | Purchase Money Mortgage | |
| Closed | $530,000 | Stand Alone Refi Refinance Of Original Loan | |
| Closed | $535,500 | New Conventional | |
| Closed | $415,500 | Stand Alone Refi Refinance Of Original Loan | |
| Closed | $416,250 | Stand Alone Refi Refinance Of Original Loan | |
| Closed | $84,150 | No Value Available | |
| Closed | $519,975 | FHA |
Property History
| Date | Event | Price | Change | Sq Ft Price |
|---|---|---|---|---|
| 10/16/2024 10/16/24 | Sold | $1,160,000 | +22.2% | $423 / Sq Ft |
| 08/26/2024 08/26/24 | Pending | -- | -- | -- |
| 08/22/2024 08/22/24 | For Sale | $949,000 | +59.5% | $346 / Sq Ft |
| 01/19/2018 01/19/18 | Sold | $595,000 | -0.7% | $216 / Sq Ft |
| 11/11/2017 11/11/17 | Pending | -- | -- | -- |
| 11/02/2017 11/02/17 | For Sale | $599,000 | -- | $217 / Sq Ft |
Tax History Compared to Growth
Tax History
| Year | Tax Paid | Tax Assessment Tax Assessment Total Assessment is a certain percentage of the fair market value that is determined by local assessors to be the total taxable value of land and additions on the property. | Land | Improvement |
|---|---|---|---|---|
| 2025 | $9,562 | $795,500 | $326,400 | $469,100 |
| 2024 | $9,477 | $787,800 | $321,200 | $466,600 |
| 2023 | $8,919 | $701,200 | $296,400 | $404,800 |
| 2022 | $8,435 | $596,100 | $236,100 | $360,000 |
| 2021 | $7,964 | $546,200 | $230,900 | $315,300 |
| 2020 | $7,829 | $540,300 | $230,900 | $309,400 |
| 2019 | $7,154 | $490,000 | $220,800 | $269,200 |
| 2018 | $7,046 | $473,200 | $220,800 | $252,400 |
| 2017 | $6,895 | $456,600 | $206,000 | $250,600 |
| 2016 | $6,757 | $442,800 | $196,000 | $246,800 |
| 2015 | $6,405 | $434,500 | $186,000 | $248,500 |
Agents Affiliated with this Home
-
K
Seller's Agent in 2024
Katrina McGrail
South Shore Sotheby's International Realty
-
J
Buyer's Agent in 2024
Julia Hannon
ALANTE Real Estate
-
K
Seller's Agent in 2018
Kristin Rosebach
Coldwell Banker Realty - Cohasset
Map
Source: MLS Property Information Network (MLS PIN)
MLS Number: 72250991
APN: PEMB-000004D-000000-000078
