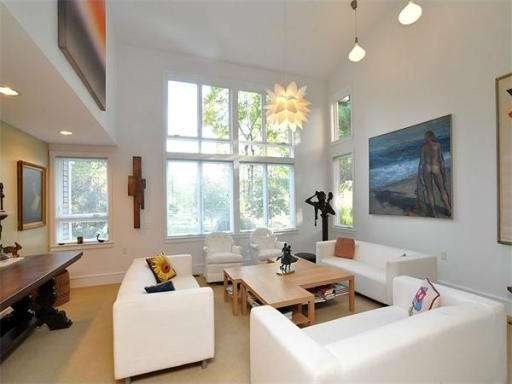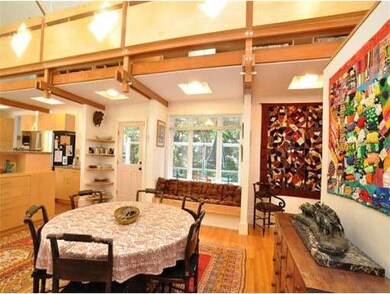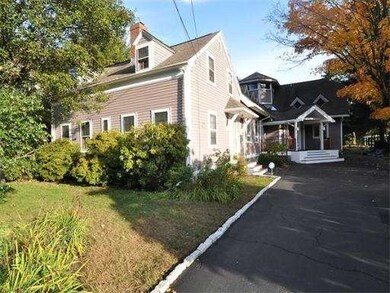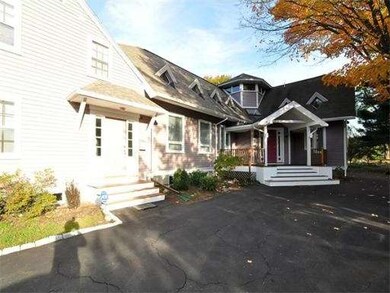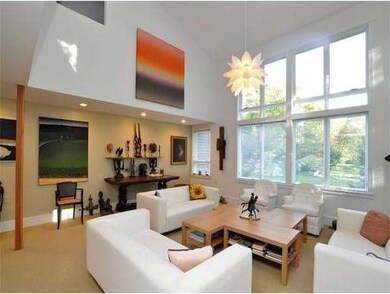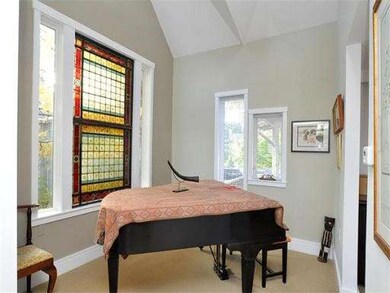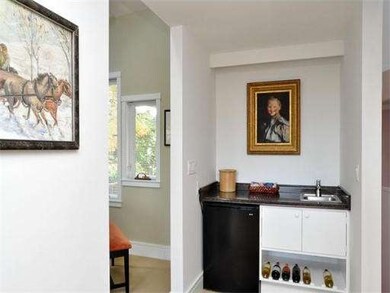
27 Maple St Lexington, MA 02420
Pheasant Brook Estates NeighborhoodAbout This Home
As of December 2015Breathtaking double height addition by multiple award winning architect enlarges and transforms 1831 Lexington dairy farm into a dazzling light-filled,unique living space with private deck.One acre site backs onto Arlington Great Meadow off Minuteman Bikeway.2 story open kitchen and DR,4 BR's,2 offices,breakfast room,reading nook,lookout,music room,loft,full basement & space for au pair.Landscaped exterior rich in native plants offers superlative views and sitting areas.Natural for entertaining.
Last Agent to Sell the Property
Anthony Marino
Gibson Sotheby's International Realty License #449510128 Listed on: 10/24/2012
Last Buyer's Agent
Anthony Marino
Gibson Sotheby's International Realty License #449510128 Listed on: 10/24/2012
Home Details
Home Type
Single Family
Est. Annual Taxes
$24,766
Year Built
1831
Lot Details
0
Listing Details
- Lot Description: Wooded, Paved Drive, Gentle Slope
- Special Features: None
- Property Sub Type: Detached
- Year Built: 1831
Interior Features
- Has Basement: Yes
- Fireplaces: 3
- Primary Bathroom: Yes
- Number of Rooms: 17
- Amenities: Public Transportation, Shopping, Swimming Pool, Tennis Court, Park, Walk/Jog Trails, Bike Path, Conservation Area, Highway Access, House of Worship, Public School
- Electric: Circuit Breakers
- Energy: Insulated Windows
- Flooring: Wood, Tile, Wall to Wall Carpet, Hardwood
- Insulation: Blown In, Fiberglass - Batts
- Interior Amenities: Security System, Cable Available, Wetbar
- Basement: Full, Partially Finished, Concrete Floor
- Bedroom 2: Second Floor
- Bedroom 3: Second Floor
- Bedroom 4: Second Floor
- Bathroom #1: Second Floor
- Bathroom #2: Second Floor
- Bathroom #3: First Floor
- Kitchen: First Floor
- Laundry Room: First Floor
- Living Room: First Floor
- Master Bedroom: Second Floor
- Dining Room: First Floor
- Family Room: Basement
Exterior Features
- Construction: Frame
- Exterior: Clapboard
- Exterior Features: Porch, Deck - Composite, Balcony, Gutters, Screens, Garden Area, Cistern Water Storage
- Foundation: Poured Concrete, Fieldstone
Garage/Parking
- Garage Parking: Attached, Heated, Side Entry
- Garage Spaces: 2
- Parking: Off-Street, Paved Driveway
- Parking Spaces: 4
Utilities
- Cooling Zones: 4
- Heat Zones: 4
- Hot Water: Natural Gas
- Utility Connections: for Gas Range, for Electric Oven, Washer Hookup
Similar Homes in the area
Home Values in the Area
Average Home Value in this Area
Mortgage History
| Date | Status | Loan Amount | Loan Type |
|---|---|---|---|
| Closed | $1,264,000 | Purchase Money Mortgage | |
| Closed | $810,000 | Purchase Money Mortgage | |
| Closed | $30,000 | No Value Available | |
| Closed | $55,000 | No Value Available | |
| Closed | $35,000 | No Value Available |
Property History
| Date | Event | Price | Change | Sq Ft Price |
|---|---|---|---|---|
| 12/14/2015 12/14/15 | Sold | $1,661,100 | +6.1% | $312 / Sq Ft |
| 11/09/2015 11/09/15 | Pending | -- | -- | -- |
| 10/20/2015 10/20/15 | For Sale | $1,565,000 | +21.3% | $294 / Sq Ft |
| 05/28/2013 05/28/13 | Sold | $1,290,000 | -4.4% | $276 / Sq Ft |
| 04/09/2013 04/09/13 | Pending | -- | -- | -- |
| 10/24/2012 10/24/12 | For Sale | $1,350,000 | -- | $289 / Sq Ft |
Tax History Compared to Growth
Tax History
| Year | Tax Paid | Tax Assessment Tax Assessment Total Assessment is a certain percentage of the fair market value that is determined by local assessors to be the total taxable value of land and additions on the property. | Land | Improvement |
|---|---|---|---|---|
| 2025 | $24,766 | $2,025,000 | $660,000 | $1,365,000 |
| 2024 | $22,871 | $1,867,000 | $628,000 | $1,239,000 |
| 2023 | $22,685 | $1,745,000 | $571,000 | $1,174,000 |
| 2022 | $21,749 | $1,576,000 | $519,000 | $1,057,000 |
| 2021 | $6,568 | $1,477,000 | $494,000 | $983,000 |
| 2020 | $6,049 | $1,516,000 | $494,000 | $1,022,000 |
| 2019 | $381 | $1,441,000 | $471,000 | $970,000 |
| 2018 | $4,991 | $1,402,000 | $448,000 | $954,000 |
| 2017 | $20,011 | $1,381,000 | $427,000 | $954,000 |
| 2016 | $19,579 | $1,341,000 | $402,000 | $939,000 |
Agents Affiliated with this Home
-

Seller's Agent in 2015
Elizabeth Crampton
Coldwell Banker Realty - Lexington
(781) 389-4400
3 in this area
119 Total Sales
-

Buyer's Agent in 2015
carol toland
Berkshire Hathaway HomeServices Commonwealth Real Estate
(617) 417-1701
10 Total Sales
-
A
Seller's Agent in 2013
Anthony Marino
Gibson Sothebys International Realty
Map
Source: MLS Property Information Network (MLS PIN)
MLS Number: 71450762
APN: LEXI M:0030 L:000107
