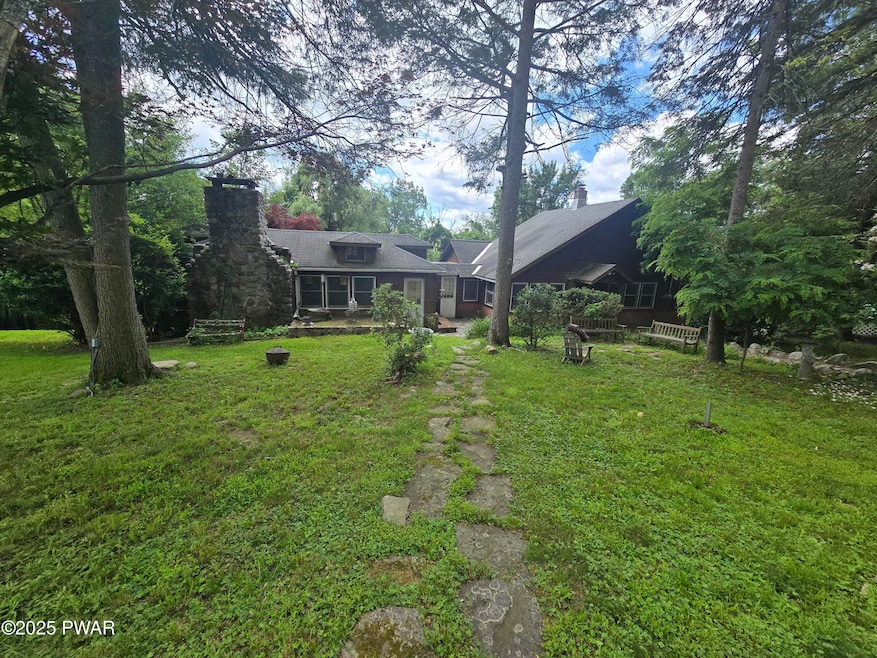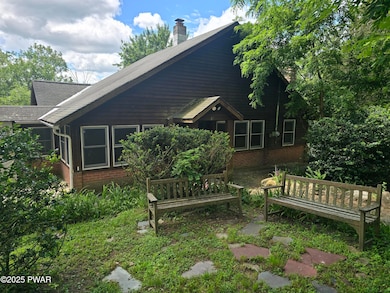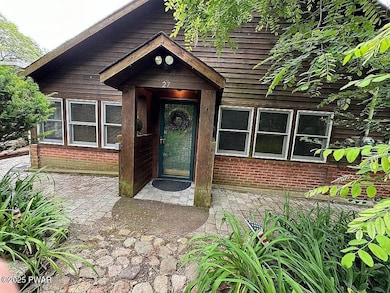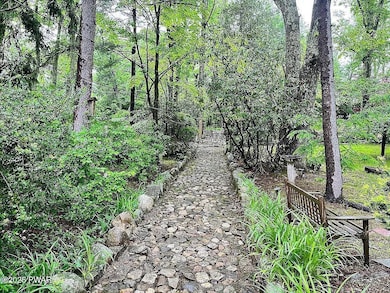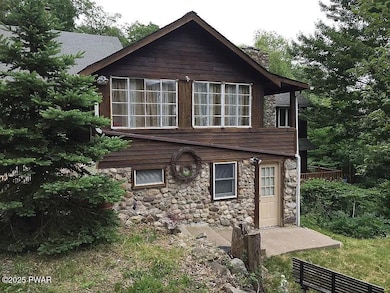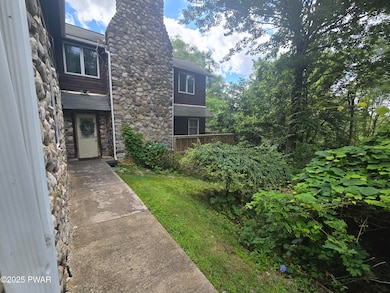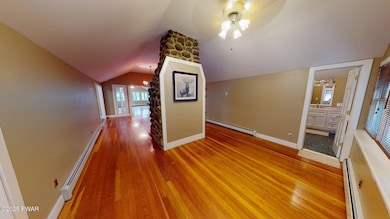27 Maple Trail Wurtsboro, NY 12790
Estimated payment $3,141/month
Highlights
- 2.86 Acre Lot
- Wood Flooring
- Baseboard Heating
- Mountain View
- No HOA
- Garage
About This Home
A Rare Storybook Escape with Endless Potential Calling all visionaries, investors, and dreamers--welcome to the Treehouse Estate, a one-of-a-kind property carved into the side of a mountain and tucked away on nearly 3 acres of serene woodland. This enchanting estate invites you to restore its timeless charm and unlock its true potential as a full-time residence, vacation home, or lucrative rental retreat. From the moment you arrive, the property feels like something out of a fairytale. A long stone wall frames the driveway, guiding you past a two-car detached garage and into the heart of the estate. Stone walkways and weathered benches dot the grounds, offering peaceful resting spots and a whimsical, almost Alice in Wonderland feel. Inside, you're greeted by the impressive stone backside of a grand fireplace--a true centerpiece that anchors the home's warm, rustic character. Step further and find yourself in a sunroom-like living area flooded with natural light, complete with its own fireplace, perfect for cozy gatherings. The eat-in kitchen, featuring updated appliances, opens through French doors onto a porch overlooking the woods--a tranquil space for morning coffee or evening relaxation. What sets this home apart are its flexible living spaces: A one-bedroom apartment with a private wraparound porch and separate entrance. A studio apartment with its own entrance--ideal for guests, extended family, or rental income. The ''Boat House,'' a spacious bonus room accessed via a breezeway, complete with its own bathroom. Imagine transforming this space into a stunning spa-like retreat with a hot tub or sauna. Outside, a charming (though overgrown) staircase seems to disappear into the woods, offering even more potential for landscaping or secret garden pathways. While the home does need updates and restoration to bring it back to its full glory, its unique features, privacy, and versatile layout make it an extraordinary canvas for anyone with creative vision.
Listing Agent
Davis R. Chant Realtors-Milford License #RS360013 Listed on: 07/09/2025
Home Details
Home Type
- Single Family
Est. Annual Taxes
- $8,988
Year Built
- Built in 1940
Lot Details
- 2.86 Acre Lot
- Property fronts a state road
Parking
- Garage
Home Design
- Stone Foundation
- Asphalt Roof
- Wood Siding
Interior Spaces
- 2,166 Sq Ft Home
- 1-Story Property
- Living Room with Fireplace
- Dining Room with Fireplace
- Mountain Views
- Partially Finished Basement
- Basement Fills Entire Space Under The House
- Laundry on main level
Kitchen
- Gas Oven
- Dishwasher
Flooring
- Wood
- Tile
Bedrooms and Bathrooms
- 2 Bedrooms
- 4 Full Bathrooms
Utilities
- No Cooling
- Baseboard Heating
- Heating System Uses Oil
- 200+ Amp Service
- Well
- Septic Tank
Community Details
- No Home Owners Association
Listing and Financial Details
- Assessor Parcel Number 4089-041-0-0020-001-000
Map
Home Values in the Area
Average Home Value in this Area
Tax History
| Year | Tax Paid | Tax Assessment Tax Assessment Total Assessment is a certain percentage of the fair market value that is determined by local assessors to be the total taxable value of land and additions on the property. | Land | Improvement |
|---|---|---|---|---|
| 2024 | $7,167 | $145,200 | $26,300 | $118,900 |
| 2023 | $6,505 | $115,900 | $26,300 | $89,600 |
| 2022 | $6,589 | $115,900 | $26,300 | $89,600 |
| 2021 | $6,245 | $115,900 | $26,300 | $89,600 |
| 2020 | $6,368 | $115,900 | $26,300 | $89,600 |
| 2019 | $6,370 | $115,900 | $26,300 | $89,600 |
| 2018 | $6,370 | $115,900 | $26,300 | $89,600 |
| 2017 | $6,311 | $115,900 | $26,300 | $89,600 |
| 2016 | $6,216 | $115,900 | $26,300 | $89,600 |
| 2015 | -- | $115,900 | $26,300 | $89,600 |
| 2014 | -- | $115,900 | $26,300 | $89,600 |
Property History
| Date | Event | Price | Change | Sq Ft Price |
|---|---|---|---|---|
| 07/10/2025 07/10/25 | For Sale | $449,000 | -- | $207 / Sq Ft |
Purchase History
| Date | Type | Sale Price | Title Company |
|---|---|---|---|
| Interfamily Deed Transfer | -- | -- | |
| Land Contract | $25,000 | -- |
Source: Pike/Wayne Association of REALTORS®
MLS Number: PWBPW252183
APN: 4089-041-0-0020-001-000
- 20 Maple Trail
- 7 Hazelwood Rd
- 13 Sycamore Trail
- 16 Sycamore Trail
- 14 Sycamore Trail
- 8 Locust Trail
- 37 Sycamore Trail
- 17 Walnut Trail W
- 13 Brook Trail W
- 44 Laurel Trail
- 28 Sunrise Trail
- 9 Eagle Trail
- 6 Lake Dr
- 25 Trail Three
- 72 Trail One
- 60 Flicker Trail
- 33 Rocky Trail
- 544 Wurtsboro Mountain Rd
- 0 Peewee Trail Unit KEY863218
- 25 Vincent Place
