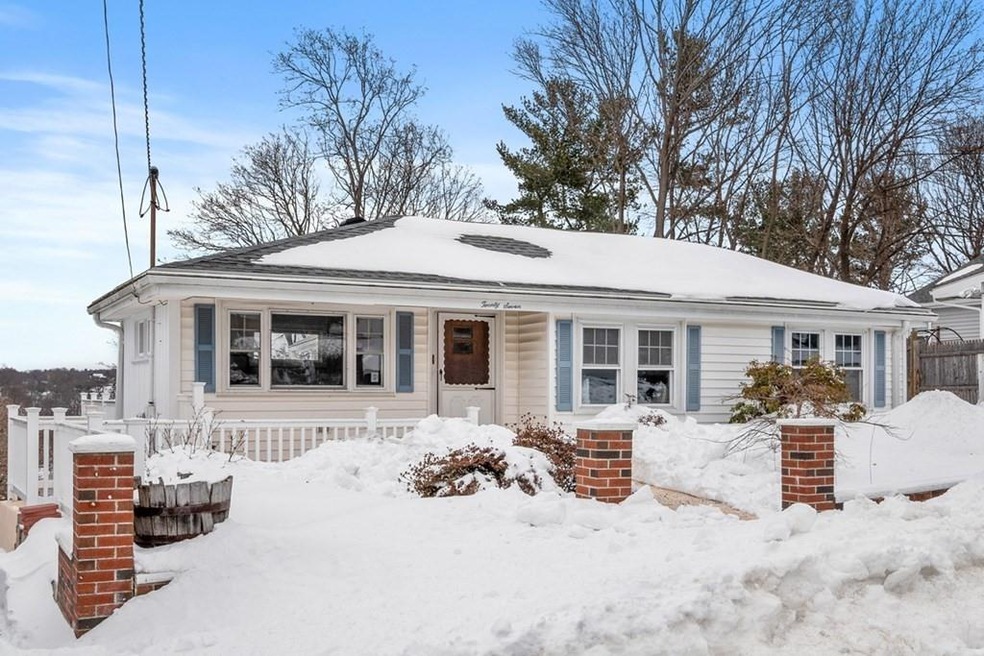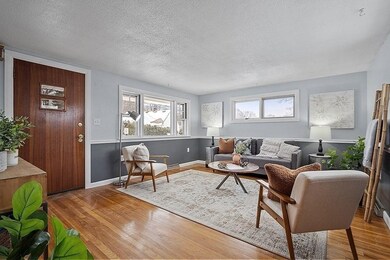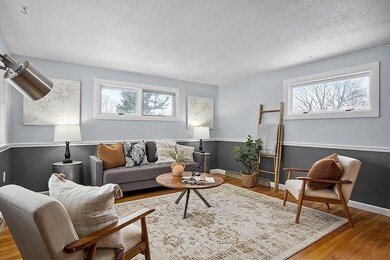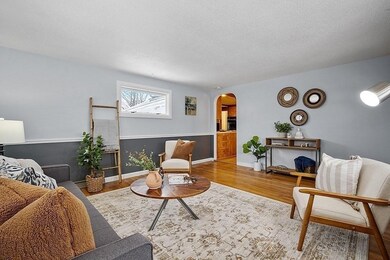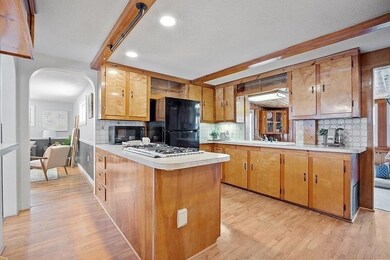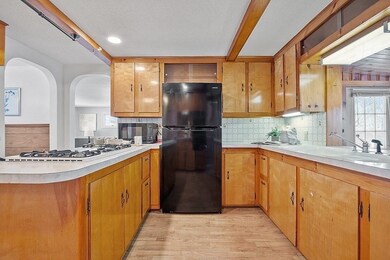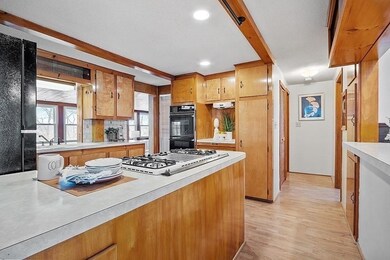
27 Marshall Ave Saugus, MA 01906
Downtown Saugus NeighborhoodHighlights
- Golf Course Community
- Property is near public transit
- Wood Flooring
- Deck
- Ranch Style House
- No HOA
About This Home
As of March 2022**MEGA OH Sat 2/5 & Sun 2/6 from 11am-3pm** Perfect home for 1st time buyer, down-sizer or great condo alternative! This bright & cheery 2 bdrm ranch is awaiting new owners. Step into the sun drenched LVRM that flows into the kitchen. You'll enjoy ease of meal prep & entertaining in kitchen that opens to DR & oversized FR. The family room is bright, warm & cozy w/wood burning stove. In the warmer weather you can step onto the deck where you can BBQ, relax & enjoy the views! You will be amazed w/the addt'l space in lower level; bdrm, full bath, office/workout space/bdrm, additional area that can be used as another office or sitting room, laundry & cedar closet. Bonus features include: central air, mudroom, 2 driveways, ~5 year old roof main house, family room rubber roof 2019, maintenance free exterior, workshop & beautifully landscaped yard. Home is being sold “AS IS”. Easy access to Boston, Rte 1, Lynnfield Market Street, plus lots more! **Offers due Tuesday, February 8th at noon.**
Home Details
Home Type
- Single Family
Est. Annual Taxes
- $5,074
Year Built
- Built in 1954 | Remodeled
Lot Details
- 7,405 Sq Ft Lot
- Sloped Lot
- Property is zoned NA
Home Design
- Ranch Style House
- Block Foundation
- Frame Construction
- Shingle Roof
- Rubber Roof
Interior Spaces
- 1,837 Sq Ft Home
- Chair Railings
- Recessed Lighting
- Light Fixtures
- Fireplace
- Picture Window
- Sliding Doors
- Sitting Room
- Home Office
Kitchen
- Country Kitchen
- Stove
- Kitchen Island
- Disposal
Flooring
- Wood
- Wall to Wall Carpet
- Laminate
- Ceramic Tile
- Vinyl
Bedrooms and Bathrooms
- 2 Bedrooms
- Cedar Closet
- Dual Closets
- Walk-In Closet
- 2 Full Bathrooms
- Bathtub with Shower
- Bathtub Includes Tile Surround
Laundry
- Dryer
- Washer
Finished Basement
- Walk-Out Basement
- Basement Fills Entire Space Under The House
- Interior and Exterior Basement Entry
- Laundry in Basement
Home Security
- Storm Windows
- Storm Doors
Parking
- 4 Car Parking Spaces
- Driveway
- Paved Parking
- Open Parking
- Off-Street Parking
Eco-Friendly Details
- Energy-Efficient Thermostat
Outdoor Features
- Balcony
- Deck
- Separate Outdoor Workshop
- Porch
Location
- Property is near public transit
- Property is near schools
Schools
- Vets/Belmonte Elementary School
- SMHS Middle School
- SMHS High School
Utilities
- Forced Air Heating and Cooling System
- 1 Cooling Zone
- 1 Heating Zone
- Heating System Uses Natural Gas
- Pellet Stove burns compressed wood to generate heat
- Natural Gas Connected
- Gas Water Heater
- High Speed Internet
Listing and Financial Details
- Assessor Parcel Number M:007F B:0019 L:0002,2155404
Community Details
Overview
- No Home Owners Association
Amenities
- Shops
- Coin Laundry
Recreation
- Golf Course Community
- Tennis Courts
- Park
- Jogging Path
- Bike Trail
Ownership History
Purchase Details
Similar Homes in Saugus, MA
Home Values in the Area
Average Home Value in this Area
Purchase History
| Date | Type | Sale Price | Title Company |
|---|---|---|---|
| Deed | -- | -- |
Mortgage History
| Date | Status | Loan Amount | Loan Type |
|---|---|---|---|
| Open | $444,600 | Purchase Money Mortgage | |
| Closed | $279,000 | Stand Alone Refi Refinance Of Original Loan | |
| Closed | $280,000 | New Conventional | |
| Closed | $80,000 | No Value Available |
Property History
| Date | Event | Price | Change | Sq Ft Price |
|---|---|---|---|---|
| 03/15/2022 03/15/22 | Sold | $524,000 | +19.4% | $285 / Sq Ft |
| 02/10/2022 02/10/22 | Pending | -- | -- | -- |
| 02/03/2022 02/03/22 | For Sale | $439,000 | +25.4% | $239 / Sq Ft |
| 02/28/2019 02/28/19 | Sold | $350,000 | +6.4% | $296 / Sq Ft |
| 01/26/2019 01/26/19 | Pending | -- | -- | -- |
| 01/17/2019 01/17/19 | For Sale | $329,000 | -- | $278 / Sq Ft |
Tax History Compared to Growth
Tax History
| Year | Tax Paid | Tax Assessment Tax Assessment Total Assessment is a certain percentage of the fair market value that is determined by local assessors to be the total taxable value of land and additions on the property. | Land | Improvement |
|---|---|---|---|---|
| 2025 | $6,128 | $573,800 | $306,300 | $267,500 |
| 2024 | $5,837 | $548,100 | $288,800 | $259,300 |
| 2023 | $5,667 | $503,300 | $253,800 | $249,500 |
| 2022 | $5,392 | $449,000 | $232,800 | $216,200 |
| 2021 | $5,074 | $411,200 | $202,100 | $209,100 |
| 2020 | $4,691 | $393,500 | $192,500 | $201,000 |
| 2019 | $4,486 | $368,300 | $175,000 | $193,300 |
| 2018 | $4,117 | $355,500 | $169,800 | $185,700 |
| 2017 | $3,696 | $306,700 | $158,400 | $148,300 |
| 2016 | $3,260 | $267,200 | $158,100 | $109,100 |
| 2015 | $3,059 | $254,500 | $150,600 | $103,900 |
| 2014 | $3,201 | $275,700 | $143,000 | $132,700 |
Agents Affiliated with this Home
-

Seller's Agent in 2022
Lauren O'Brien
Leading Edge Real Estate
(978) 317-3385
2 in this area
160 Total Sales
-

Buyer's Agent in 2022
Carla Husak
Coldwell Banker Realty - Lynnfield
(617) 901-3101
1 in this area
32 Total Sales
-

Buyer's Agent in 2019
The Furchin Team
RE/MAX
(617) 620-0669
33 Total Sales
Map
Source: MLS Property Information Network (MLS PIN)
MLS Number: 72939507
APN: SAUG-000007F-000019-000002
