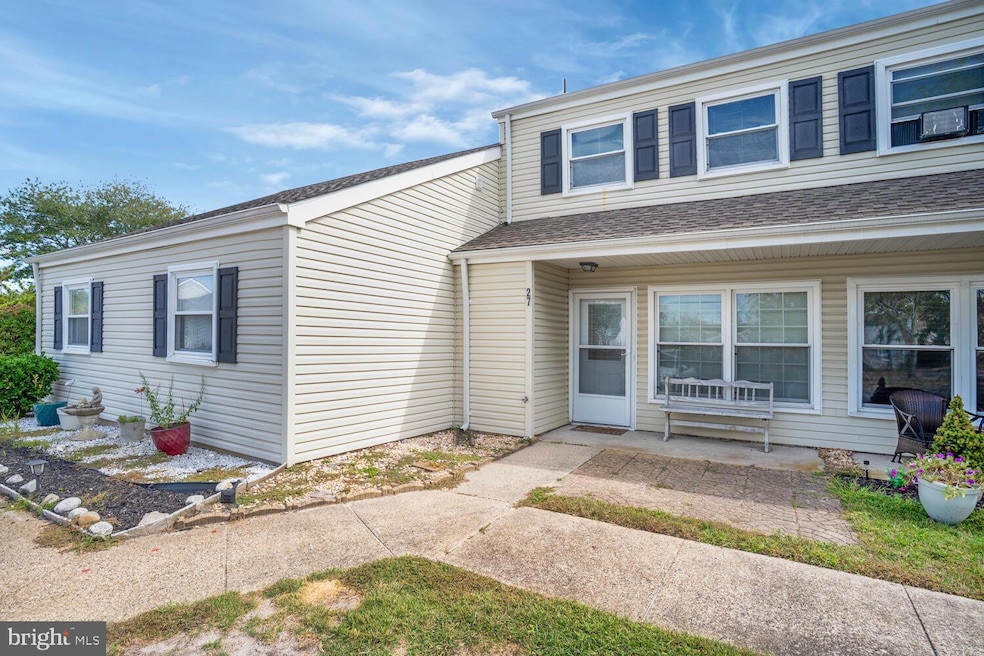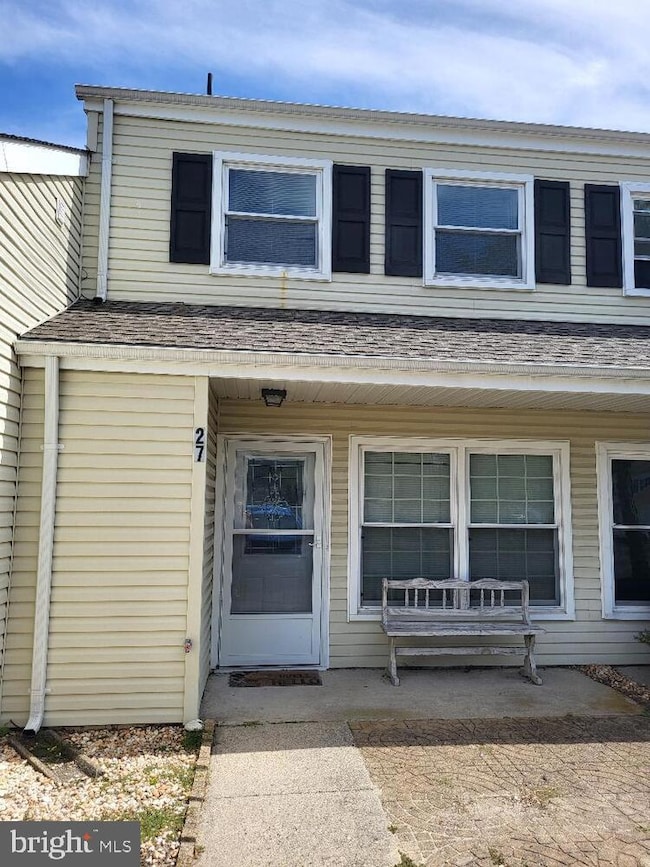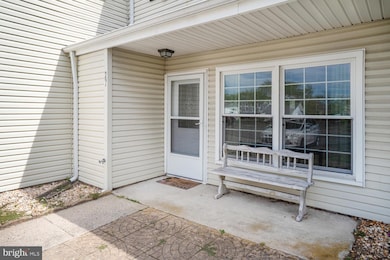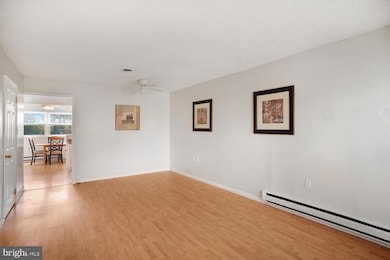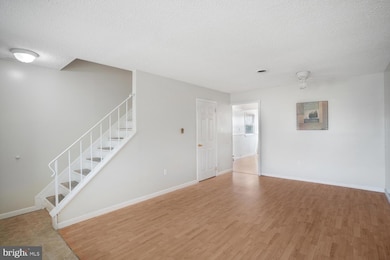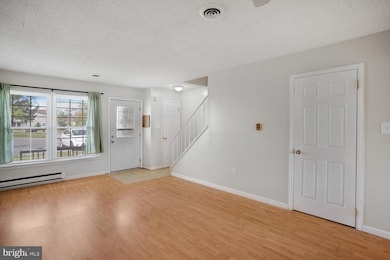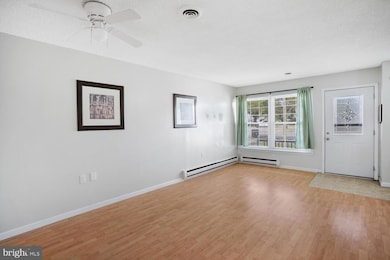27 Mediterranean Ct Unit 42B Barnegat, NJ 08005
Barnegat Township NeighborhoodEstimated payment $1,761/month
Highlights
- Traditional Architecture
- Upgraded Countertops
- Tennis Courts
- Engineered Wood Flooring
- Community Pool
- Family Room Off Kitchen
About This Home
Nice Condo in Crosswinds, this unit is 2br, 1.5 bath with lots of closets, stacked washer and dryer on first floor. Gas forced hot air heat with electric baseboard back ups, central a.c. just 2 years old. Updated counters, eat in kitchen, whole house just painted and new blinds installed. This unit is considered in a flood zone. HOA does not carry a flood policy so before showing make sure buyers lender knows this and will be ok with buyer carrying a flood policy. Currently insured at around $750 a year for flood. This community has a pool, basketball court and tennis court.
Listing Agent
(732) 773-0384 jessica08087@yahoo.com Keller Williams Realty - Atlantic Shore Listed on: 10/27/2025

Townhouse Details
Home Type
- Townhome
Est. Annual Taxes
- $2,953
Year Built
- Built in 1979
Lot Details
- Backs To Open Common Area
- Property is in good condition
HOA Fees
- $200 Monthly HOA Fees
Home Design
- Traditional Architecture
- Slab Foundation
- Frame Construction
- Shingle Roof
Interior Spaces
- 1,040 Sq Ft Home
- Property has 2 Levels
- Ceiling Fan
- Family Room Off Kitchen
Kitchen
- Eat-In Kitchen
- Stove
- Upgraded Countertops
Flooring
- Engineered Wood
- Carpet
- Ceramic Tile
Bedrooms and Bathrooms
- 2 Main Level Bedrooms
- Bathtub with Shower
Laundry
- Laundry on main level
- Stacked Washer and Dryer
Home Security
Parking
- Parking Lot
- 2 Assigned Parking Spaces
Outdoor Features
- Patio
Location
- Flood Risk
- Suburban Location
Schools
- Barnegat High School
Utilities
- Forced Air Heating and Cooling System
- Back Up Electric Heat Pump System
- Electric Water Heater
- Cable TV Available
Listing and Financial Details
- Assessor Parcel Number 01-00208 09-00042 02-C
Community Details
Overview
- Association fees include snow removal, pool(s), lawn maintenance, management
- Crosswinds HOA
- Crosswinds Subdivision
Recreation
- Tennis Courts
- Community Basketball Court
- Community Pool
Pet Policy
- Limit on the number of pets
Security
- Carbon Monoxide Detectors
- Fire and Smoke Detector
Map
Home Values in the Area
Average Home Value in this Area
Tax History
| Year | Tax Paid | Tax Assessment Tax Assessment Total Assessment is a certain percentage of the fair market value that is determined by local assessors to be the total taxable value of land and additions on the property. | Land | Improvement |
|---|---|---|---|---|
| 2025 | $2,953 | $99,200 | $45,000 | $54,200 |
| 2024 | $2,888 | $99,200 | $45,000 | $54,200 |
| 2023 | $2,794 | $99,200 | $45,000 | $54,200 |
| 2022 | $2,794 | $99,200 | $45,000 | $54,200 |
| 2021 | $2,782 | $99,200 | $45,000 | $54,200 |
| 2020 | $2,769 | $99,200 | $45,000 | $54,200 |
| 2019 | $2,728 | $99,200 | $45,000 | $54,200 |
| 2018 | $2,707 | $99,200 | $45,000 | $54,200 |
| 2017 | $2,663 | $99,200 | $45,000 | $54,200 |
| 2016 | $2,608 | $99,200 | $45,000 | $54,200 |
| 2015 | $2,526 | $99,200 | $45,000 | $54,200 |
| 2014 | $2,585 | $104,200 | $50,000 | $54,200 |
Property History
| Date | Event | Price | List to Sale | Price per Sq Ft | Prior Sale |
|---|---|---|---|---|---|
| 11/22/2025 11/22/25 | Price Changed | $249,900 | -9.1% | $240 / Sq Ft | |
| 10/27/2025 10/27/25 | For Sale | $275,000 | +77.4% | $264 / Sq Ft | |
| 09/22/2021 09/22/21 | Sold | $155,000 | -3.1% | -- | View Prior Sale |
| 08/11/2021 08/11/21 | For Sale | $159,900 | 0.0% | -- | |
| 06/14/2021 06/14/21 | Pending | -- | -- | -- | |
| 05/27/2021 05/27/21 | For Sale | $159,900 | -- | -- |
Purchase History
| Date | Type | Sale Price | Title Company |
|---|---|---|---|
| Deed | $155,000 | Surety Ttl Agcy Coastal Regi | |
| Deed | $127,000 | Surety Title Agency Coastal | |
| Deed | $173,000 | Clear Advantage Title Inc | |
| Deed | $115,000 | Nuco Title Ins Agency Inc |
Mortgage History
| Date | Status | Loan Amount | Loan Type |
|---|---|---|---|
| Open | $116,250 | New Conventional | |
| Previous Owner | $155,700 | Fannie Mae Freddie Mac | |
| Previous Owner | $92,000 | Purchase Money Mortgage |
Source: Bright MLS
MLS Number: NJOC2037996
APN: 01-00208-09-00042-02-C
- 19 Gibraltar Ct Unit 33B
- 127 Bloomfield Rd
- 6 Reno Ct
- 254 Hawthorne Ln
- 900 Barnegat Blvd N
- 28 Bay Breeze Dr
- 10 Baybreeze Dr
- 48 Burr St
- 10 Mantoloking Dr
- 155 Wells Mills Rd
- 290 U S 9 Unit B10
- 101 Veterans Blvd
- 500 Us 9
- 64 1st St
- 37 Lighthouse Dr
- 225 Mirage Blvd
- 1005 Beach Blvd
- 1713 Binnacle Rd Unit First floor
- 148 Mizzen Ave
- 336 E Lacey Rd Unit 36
