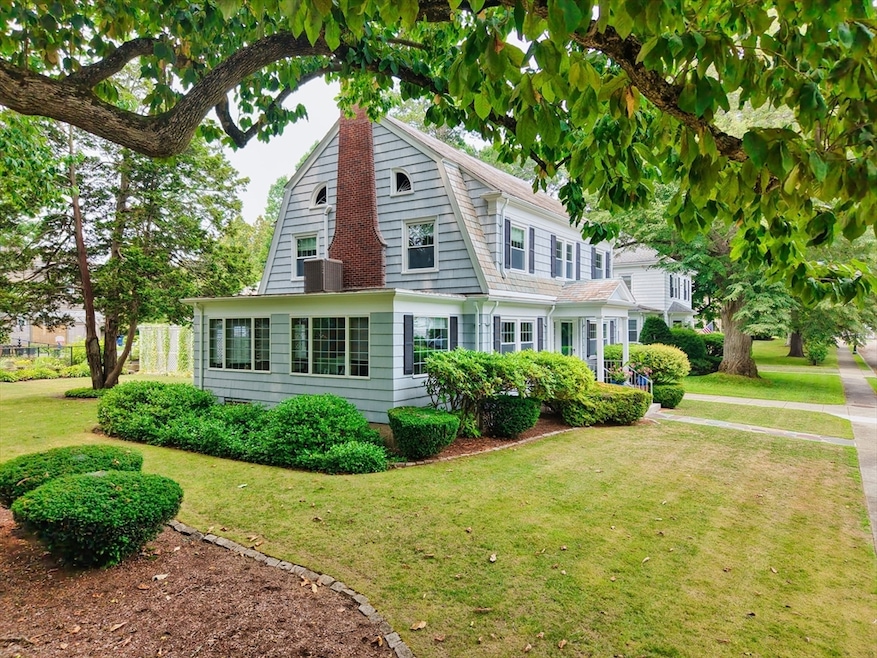
27 Meriam St New Bedford, MA 02740
Downtown New Bedford NeighborhoodEstimated payment $5,208/month
Highlights
- Custom Closet System
- Wooded Lot
- 1 Fireplace
- Colonial Architecture
- Wood Flooring
- Solid Surface Countertops
About This Home
Nestled in the heart of New Bedford's historic district, this handsome home seamlessly blends the historic charm of yesteryear with every modern convenience! The entry foyer is anchored by a sweeping staircase, and is flanked by the formal living and dining rooms. The sunroom is wrapped in windows and features a double-sided gas fireplace and a French door to the terraces and park-like grounds. The tastefully renovated kitchen offers granite countertops, stainless steel appliances, and countless built-ins, eat in kitchen with coffee/wet bar. Upstairs, French doors lead to a den/study, and two guest rooms share a full bath with the added benefit of laundry. The expansive primary suite boasts a spa-like en suite. The finished lower level provides a wonderful recreational space with heat, A/C and wet bar.
Home Details
Home Type
- Single Family
Est. Annual Taxes
- $6,980
Year Built
- Built in 1927
Lot Details
- Level Lot
- Sprinkler System
- Wooded Lot
- Property is zoned RA
Parking
- 1 Car Detached Garage
Home Design
- Colonial Architecture
- Concrete Perimeter Foundation
Interior Spaces
- Wet Bar
- Chair Railings
- Crown Molding
- Wainscoting
- Tray Ceiling
- Recessed Lighting
- Decorative Lighting
- Light Fixtures
- 1 Fireplace
- French Doors
- Partially Finished Basement
Kitchen
- Stove
- Wine Cooler
- Stainless Steel Appliances
- Kitchen Island
- Solid Surface Countertops
Flooring
- Wood
- Ceramic Tile
Bedrooms and Bathrooms
- 3 Bedrooms
- Primary bedroom located on second floor
- Custom Closet System
- Walk-In Closet
- Double Vanity
- Soaking Tub
- Bathtub with Shower
- Separate Shower
Laundry
- Laundry on main level
- Laundry in Bathroom
- Washer and Electric Dryer Hookup
Outdoor Features
- Patio
Schools
- Winslow Elementary School
- Keith Middle School
- Nbhs/Gnbvt High School
Utilities
- Central Air
- Hot Water Heating System
Community Details
- No Home Owners Association
- Moreland Terrace Subdivision
Listing and Financial Details
- Assessor Parcel Number 2889186
Map
Home Values in the Area
Average Home Value in this Area
Tax History
| Year | Tax Paid | Tax Assessment Tax Assessment Total Assessment is a certain percentage of the fair market value that is determined by local assessors to be the total taxable value of land and additions on the property. | Land | Improvement |
|---|---|---|---|---|
| 2025 | $7,025 | $621,100 | $167,600 | $453,500 |
| 2024 | $6,980 | $581,700 | $159,700 | $422,000 |
| 2023 | $6,852 | $479,500 | $143,000 | $336,500 |
| 2022 | $6,384 | $410,800 | $136,200 | $274,600 |
| 2021 | $3,117 | $394,200 | $136,200 | $258,000 |
| 2020 | $7,356 | $398,600 | $141,400 | $257,200 |
| 2019 | $6,240 | $378,900 | $144,000 | $234,900 |
| 2018 | $5,905 | $355,100 | $144,000 | $211,100 |
| 2017 | $5,745 | $344,200 | $144,000 | $200,200 |
| 2016 | $5,725 | $347,200 | $136,200 | $211,000 |
| 2015 | $5,468 | $347,600 | $141,400 | $206,200 |
| 2014 | $5,294 | $349,200 | $144,000 | $205,200 |
Property History
| Date | Event | Price | Change | Sq Ft Price |
|---|---|---|---|---|
| 08/06/2025 08/06/25 | For Sale | $849,000 | +12.5% | $219 / Sq Ft |
| 12/31/2024 12/31/24 | Sold | $755,000 | -1.9% | $195 / Sq Ft |
| 09/27/2024 09/27/24 | Pending | -- | -- | -- |
| 09/19/2024 09/19/24 | For Sale | $769,900 | -- | $199 / Sq Ft |
Purchase History
| Date | Type | Sale Price | Title Company |
|---|---|---|---|
| Deed | $230,000 | -- | |
| Deed | $230,000 | -- |
Mortgage History
| Date | Status | Loan Amount | Loan Type |
|---|---|---|---|
| Open | $250,000 | Closed End Mortgage | |
| Closed | $145,000 | Purchase Money Mortgage |
Similar Homes in the area
Source: MLS Property Information Network (MLS PIN)
MLS Number: 73414501
APN: NEWB-000040-000000-000138
- 107 Ash St Unit 1
- 21 Page St Unit 1
- 76 Cottage St Unit 2
- 28 Borden St Unit 1
- 50 E Clinton St Unit 2N
- 188 Thompson St Unit 3
- 2 Arnold St Unit 1
- 25 7th St Unit 25 7th Street - Apt 2S
- 313 Pleasant St Unit 2
- 50 Thompson St Unit 2
- 111 Jenkins St Unit 3
- 128 Purchase St Unit 3
- 542 County St Unit 10
- 194 Rockdale Ave Unit 2
- 26 S Water St Unit 206
- 800 Pleasant St
- 65 Chestnut St Unit 2
- 65 Chestnut St Unit 1
- 148 Maxfield St Unit 1W
- 119 Division St Unit 3rd Floor






