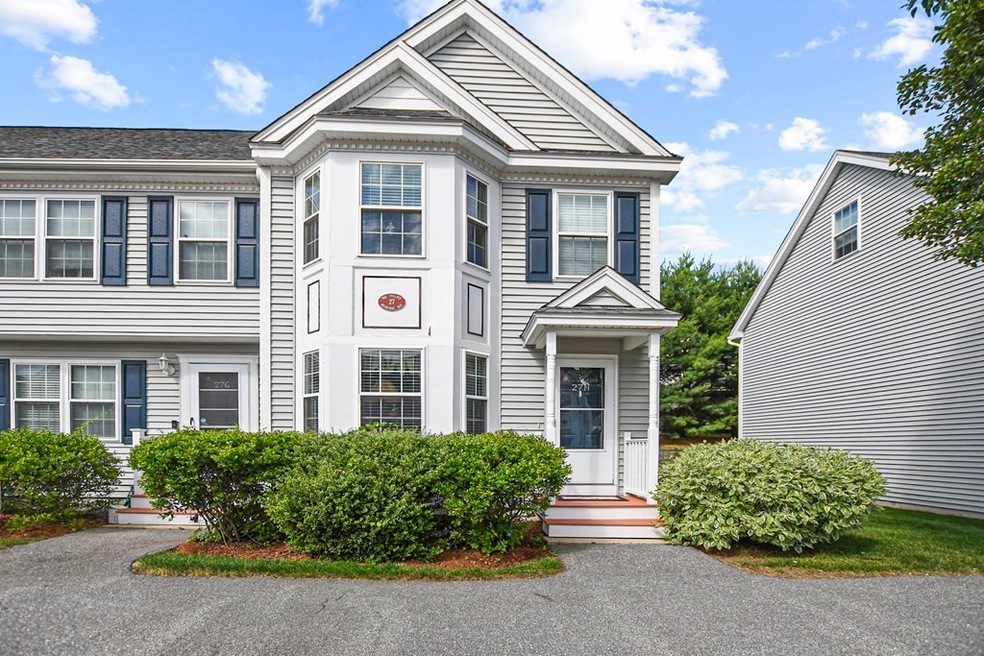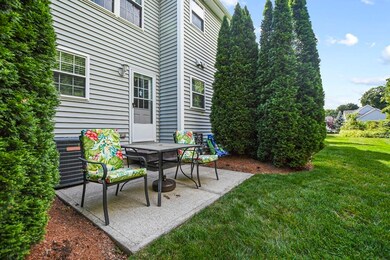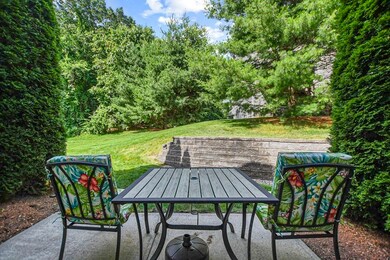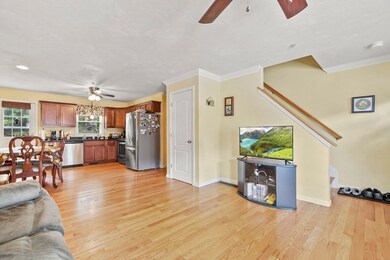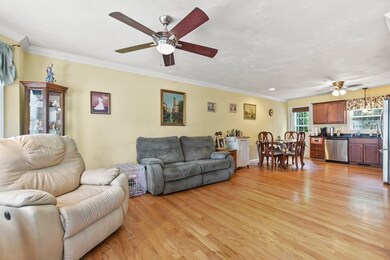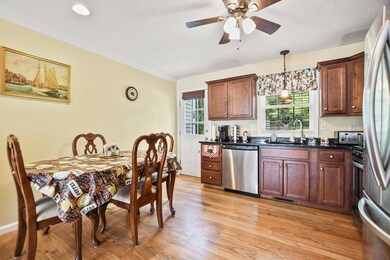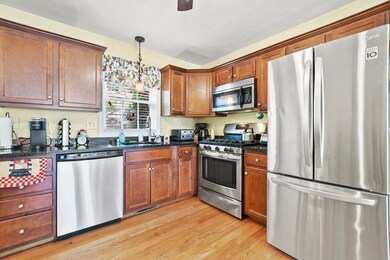
27 Merrimac Way Unit H Tyngsboro, MA 01879
Tyngsborough NeighborhoodHighlights
- Vaulted Ceiling
- Loft
- Solid Surface Countertops
- Wood Flooring
- End Unit
- Bathtub with Shower
About This Home
As of August 2022Here is your next opportunity to own in The Village at Merrimac Landing! This peaceful end unit also rare patio space out back for you to enjoy! Inside, the open concept main level is perfect for cooking and entertaining at the same time. In this open space you will find hardwood floors throughout and the eat-in kitchen has upgraded granite countertops. A huge master bedroom with loft space above and a secondary bedroom complete the second floor. Downstairs in the basement you will find a full basement that is just waiting to be refinished for extra living space! You must take advantage of this opportunity and see it for yourself!
Townhouse Details
Home Type
- Townhome
Est. Annual Taxes
- $4,264
Year Built
- Built in 2009
HOA Fees
- $252 Monthly HOA Fees
Home Design
- Frame Construction
- Shingle Roof
Interior Spaces
- 1,288 Sq Ft Home
- 3-Story Property
- Vaulted Ceiling
- Dining Area
- Loft
- Basement
Kitchen
- Range
- Microwave
- Dishwasher
- Solid Surface Countertops
Flooring
- Wood
- Wall to Wall Carpet
Bedrooms and Bathrooms
- 2 Bedrooms
- Primary bedroom located on second floor
- Bathtub with Shower
Laundry
- Laundry in unit
- Dryer
- Washer
Parking
- 2 Car Parking Spaces
- Assigned Parking
Utilities
- Forced Air Heating and Cooling System
- Heating System Uses Natural Gas
- Natural Gas Connected
Additional Features
- Patio
- End Unit
Community Details
- Association fees include insurance, ground maintenance, snow removal
- 104 Units
- Village At Merrimac Landing Community
Listing and Financial Details
- Assessor Parcel Number M:027 B:0002 L:27H,4745136
Ownership History
Purchase Details
Home Financials for this Owner
Home Financials are based on the most recent Mortgage that was taken out on this home.Purchase Details
Home Financials for this Owner
Home Financials are based on the most recent Mortgage that was taken out on this home.Purchase Details
Home Financials for this Owner
Home Financials are based on the most recent Mortgage that was taken out on this home.Similar Homes in the area
Home Values in the Area
Average Home Value in this Area
Purchase History
| Date | Type | Sale Price | Title Company |
|---|---|---|---|
| Condominium Deed | $386,000 | None Available | |
| Not Resolvable | $220,000 | -- | |
| Deed | $213,450 | -- |
Mortgage History
| Date | Status | Loan Amount | Loan Type |
|---|---|---|---|
| Open | $339,680 | Purchase Money Mortgage | |
| Previous Owner | $20,000 | Unknown | |
| Previous Owner | $160,000 | New Conventional | |
| Previous Owner | $185,000 | Stand Alone Refi Refinance Of Original Loan | |
| Previous Owner | $192,105 | Purchase Money Mortgage |
Property History
| Date | Event | Price | Change | Sq Ft Price |
|---|---|---|---|---|
| 08/31/2022 08/31/22 | Sold | $386,000 | +3.0% | $300 / Sq Ft |
| 07/28/2022 07/28/22 | Off Market | $374,900 | -- | -- |
| 07/20/2022 07/20/22 | Pending | -- | -- | -- |
| 07/13/2022 07/13/22 | For Sale | $374,900 | +70.4% | $291 / Sq Ft |
| 05/30/2014 05/30/14 | Sold | $220,000 | 0.0% | $171 / Sq Ft |
| 04/21/2014 04/21/14 | Off Market | $220,000 | -- | -- |
| 04/18/2014 04/18/14 | For Sale | $224,900 | -- | $175 / Sq Ft |
Tax History Compared to Growth
Tax History
| Year | Tax Paid | Tax Assessment Tax Assessment Total Assessment is a certain percentage of the fair market value that is determined by local assessors to be the total taxable value of land and additions on the property. | Land | Improvement |
|---|---|---|---|---|
| 2025 | $55 | $447,400 | $0 | $447,400 |
| 2024 | $4,881 | $383,700 | $0 | $383,700 |
| 2023 | $4,593 | $324,800 | $0 | $324,800 |
| 2022 | $4,264 | $285,400 | $0 | $285,400 |
| 2021 | $4,247 | $264,300 | $0 | $264,300 |
| 2020 | $4,006 | $246,500 | $0 | $246,500 |
| 2019 | $4,102 | $242,300 | $0 | $242,300 |
| 2018 | $3,975 | $232,300 | $0 | $232,300 |
| 2017 | $3,858 | $224,800 | $0 | $224,800 |
| 2016 | $3,714 | $211,500 | $0 | $211,500 |
| 2015 | $3,587 | $211,500 | $0 | $211,500 |
Agents Affiliated with this Home
-

Seller's Agent in 2022
Benjamin Panunzio
Lamacchia Realty, Inc.
(508) 527-9933
1 in this area
56 Total Sales
-

Seller Co-Listing Agent in 2022
Vin Scifo
Lamacchia Realty, Inc.
(978) 404-1180
3 in this area
64 Total Sales
-

Buyer's Agent in 2022
EdVantage Home Group
RE/MAX
(781) 720-9444
1 in this area
95 Total Sales
-

Seller's Agent in 2014
Bill LeTendre
LAER Realty Partners
(978) 490-0575
6 in this area
83 Total Sales
-
S
Buyer's Agent in 2014
St. Martin Team
Barrett Sotheby's International Realty
5 in this area
189 Total Sales
Map
Source: MLS Property Information Network (MLS PIN)
MLS Number: 73011425
APN: TYNG-000027-000002-000027H
- 24 Merrimac Way Unit H
- 3 Bridgeview Cir Unit 55
- 10 Corcoran Dr
- 1 Thoreau Ln
- 28 Juniper Ln Unit 65
- 11 Juniper Ln Unit 14
- 32 Juniper Ln Unit 61
- 43 Juniper Ln Unit 30
- 9 Tamarack Way Unit 75
- 34 Juniper Ln Unit 60
- 13 Tamarack Way Unit 77
- 17 Juniper Ln Unit 17
- Winchester Plan at Enclave at Tyngsborough
- 106 Cardinal Ln Unit 106
- 20 Juniper Ln Unit 67
- 22 Juniper Ln Unit 66
- 32 Sherburne Ave
- 26 Juniper Ln Unit 64
- 24 Coburn Rd
- 56 Juniper Ln Unit 47
