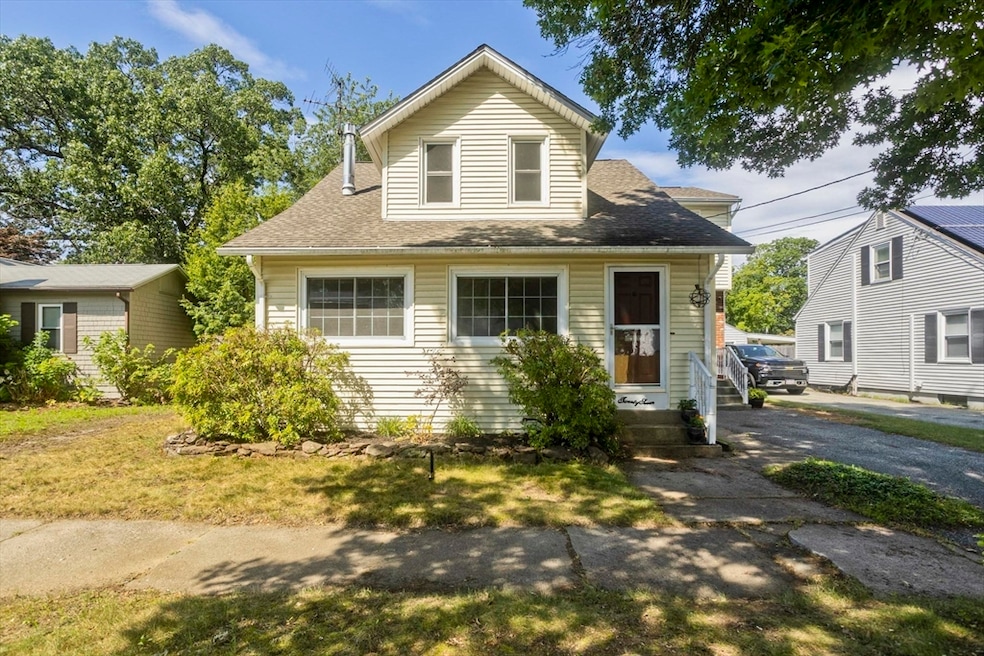
27 Michigan St Indian Orchard, MA 01151
Estimated payment $1,915/month
Highlights
- Medical Services
- Colonial Architecture
- Property is near public transit
- Open Floorplan
- Deck
- Wood Flooring
About This Home
Charm & modern updates blend seamlessly in this beautifully maintained 3-bedroom, 1.5-bath home! A 2-story addition offers a spacious dining room w/slider to the deck & fenced yard, a 1/2 bath & a large bedroom above w/two closets—open to the renovated kitchen w/stainless steel appliances! Wood floors run throughout adding warmth & character. The connected living & family rooms offer versatile spaces for relaxing & entertaining. Bright & inviting, the fully enclosed front porch is a perfect place to unwind. Upstairs are all 3 bedrooms & a full bath w/an easy-care tub/shower combo & linen closet. Major exterior updates include roof (2016), 17 vinyl house windows (2016), 4 porch windows (2007) & vinyl siding—all providing low-maintenance & added peace of mind. Also: updated electrical, FWA oil furnace (2000) w/tankless hot water + natural gas is in home f/future heat conversion if desired. All appliances, including 2 A/C units (2024) & lawn mower to remain! Don't miss this gem!
Home Details
Home Type
- Single Family
Est. Annual Taxes
- $4,345
Year Built
- Built in 1923 | Remodeled
Lot Details
- 5,001 Sq Ft Lot
- Fenced Yard
- Fenced
- Level Lot
- Property is zoned R1
Home Design
- Colonial Architecture
- Antique Architecture
- Bungalow
- Block Foundation
- Frame Construction
- Shingle Roof
Interior Spaces
- Open Floorplan
- Ceiling Fan
- Light Fixtures
- Insulated Windows
- Window Screens
- Sliding Doors
- Insulated Doors
- Sun or Florida Room
- Attic Access Panel
- Storm Doors
Kitchen
- Stove
- Range
- Microwave
- Dishwasher
- Stainless Steel Appliances
- Solid Surface Countertops
- Disposal
Flooring
- Wood
- Wall to Wall Carpet
- Vinyl
Bedrooms and Bathrooms
- 3 Bedrooms
- Primary bedroom located on second floor
- Bathtub with Shower
- Linen Closet In Bathroom
Laundry
- Dryer
- Washer
- Sink Near Laundry
Unfinished Basement
- Partial Basement
- Exterior Basement Entry
- Laundry in Basement
Parking
- 2 Car Parking Spaces
- Off-Street Parking
Outdoor Features
- Bulkhead
- Deck
- Enclosed Patio or Porch
- Outdoor Storage
- Rain Gutters
Location
- Property is near public transit
- Property is near schools
Utilities
- Two cooling system units
- Window Unit Cooling System
- Forced Air Heating System
- Heating System Uses Oil
- Tankless Water Heater
Listing and Financial Details
- Assessor Parcel Number S:08605 P:0035,2595778
Community Details
Overview
- No Home Owners Association
Amenities
- Medical Services
- Shops
Recreation
- Park
Map
Home Values in the Area
Average Home Value in this Area
Tax History
| Year | Tax Paid | Tax Assessment Tax Assessment Total Assessment is a certain percentage of the fair market value that is determined by local assessors to be the total taxable value of land and additions on the property. | Land | Improvement |
|---|---|---|---|---|
| 2025 | $4,345 | $277,100 | $43,000 | $234,100 |
| 2024 | $3,559 | $221,600 | $40,200 | $181,400 |
| 2023 | $3,657 | $214,500 | $32,900 | $181,600 |
| 2022 | $3,263 | $173,400 | $30,800 | $142,600 |
| 2021 | $3,158 | $167,100 | $28,000 | $139,100 |
| 2020 | $2,916 | $149,300 | $28,000 | $121,300 |
| 2019 | $2,858 | $145,200 | $29,000 | $116,200 |
| 2018 | $2,583 | $136,600 | $29,000 | $107,600 |
| 2017 | $2,583 | $131,400 | $24,700 | $106,700 |
| 2016 | $2,353 | $119,700 | $24,700 | $95,000 |
| 2015 | $2,354 | $119,700 | $24,700 | $95,000 |
Property History
| Date | Event | Price | Change | Sq Ft Price |
|---|---|---|---|---|
| 07/13/2025 07/13/25 | Pending | -- | -- | -- |
| 07/10/2025 07/10/25 | For Sale | $284,900 | -- | $188 / Sq Ft |
Purchase History
| Date | Type | Sale Price | Title Company |
|---|---|---|---|
| Not Resolvable | $207,000 | None Available | |
| Deed | -- | -- | |
| Deed | $52,500 | -- |
Mortgage History
| Date | Status | Loan Amount | Loan Type |
|---|---|---|---|
| Open | $200,790 | Purchase Money Mortgage | |
| Previous Owner | $25,000 | Credit Line Revolving | |
| Previous Owner | $75,275 | No Value Available | |
| Previous Owner | $25,000 | No Value Available | |
| Previous Owner | $85,000 | No Value Available | |
| Previous Owner | $62,000 | No Value Available | |
| Previous Owner | $41,000 | No Value Available | |
| Previous Owner | $77,000 | No Value Available |
Similar Homes in the area
Source: MLS Property Information Network (MLS PIN)
MLS Number: 73402364
APN: SPRI-008605-000000-000035
- 62 Homestead Ave
- 37 Champlain Ave
- 116 Homestead Ave
- 110 Homestead Ave
- 87 Wakefield St
- 137 Cobb St
- 108 Barre St
- 140 Cardinal St
- 89 Pine Grove St
- 48 Lawnwood St
- 145 Darling St
- 1396 Berkshire Ave
- 34 Temby St
- 39 Kings Ln
- 1216 Boston Rd
- 16 Stuart St
- 51 Pasco Rd
- 531 Berkshire Ave
- 32 Better Way
- 543 Boston Rd






