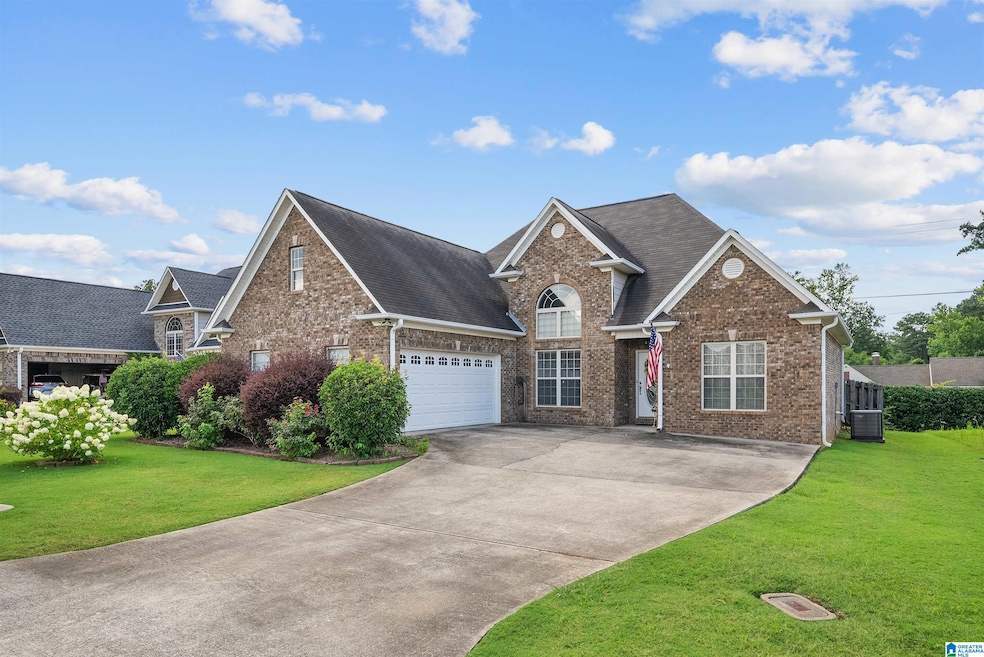
27 Morning Glory Dr Pell City, AL 35128
Estimated payment $1,765/month
Total Views
8,906
3
Beds
2
Baths
1,685
Sq Ft
$183
Price per Sq Ft
Highlights
- Screened Deck
- Hydromassage or Jetted Bathtub
- Great Room with Fireplace
- Wood Flooring
- Attic
- Screened Porch
About This Home
Charming 3-bedroom, 2-bath full brick home in desirable Morningside Subdivision. Features include a spacious formal dining room, eat-in kitchen with breakfast bar, and a cozy screened porch perfect for relaxing. Also, there is a gas log fireplace in great room. Enjoy a fenced backyard ideal for pets or entertaining, plus a double car garage for ample storage. A perfect blend of comfort and convenience!
Home Details
Home Type
- Single Family
Est. Annual Taxes
- $766
Year Built
- Built in 2007
Lot Details
- 8,276 Sq Ft Lot
- Fenced Yard
HOA Fees
- $21 Monthly HOA Fees
Parking
- 2 Car Garage
- Garage on Main Level
- Side Facing Garage
Home Design
- Slab Foundation
- Four Sided Brick Exterior Elevation
Interior Spaces
- 1,685 Sq Ft Home
- 1-Story Property
- Crown Molding
- Smooth Ceilings
- Ceiling Fan
- Recessed Lighting
- Ventless Fireplace
- Gas Log Fireplace
- Double Pane Windows
- Great Room with Fireplace
- Dining Room
- Screened Porch
- Pull Down Stairs to Attic
Kitchen
- Breakfast Bar
- Electric Oven
- Electric Cooktop
- Stove
- Built-In Microwave
- Dishwasher
- Stainless Steel Appliances
- Laminate Countertops
Flooring
- Wood
- Tile
Bedrooms and Bathrooms
- 3 Bedrooms
- Split Bedroom Floorplan
- Walk-In Closet
- 2 Full Bathrooms
- Split Vanities
- Hydromassage or Jetted Bathtub
- Bathtub and Shower Combination in Primary Bathroom
- Separate Shower
- Linen Closet In Bathroom
Laundry
- Laundry Room
- Laundry on main level
- Washer and Electric Dryer Hookup
Outdoor Features
- Screened Deck
- Screened Patio
Schools
- Kennedy W M Elementary School
- Williams Middle School
- Pell City High School
Utilities
- Central Heating and Cooling System
- Heat Pump System
- Underground Utilities
- Electric Water Heater
Community Details
- Association fees include common grounds mntc, recreation facility, utilities for comm areas
Listing and Financial Details
- Visit Down Payment Resource Website
- Assessor Parcel Number 29-04-18-4-000-006.026
Map
Create a Home Valuation Report for This Property
The Home Valuation Report is an in-depth analysis detailing your home's value as well as a comparison with similar homes in the area
Home Values in the Area
Average Home Value in this Area
Tax History
| Year | Tax Paid | Tax Assessment Tax Assessment Total Assessment is a certain percentage of the fair market value that is determined by local assessors to be the total taxable value of land and additions on the property. | Land | Improvement |
|---|---|---|---|---|
| 2024 | $766 | $45,674 | $6,400 | $39,274 |
| 2023 | $767 | $45,736 | $6,400 | $39,336 |
| 2022 | $642 | $19,249 | $3,200 | $16,049 |
| 2021 | $546 | $19,249 | $3,200 | $16,049 |
| 2020 | $567 | $19,947 | $3,200 | $16,747 |
| 2019 | $567 | $19,947 | $3,200 | $16,747 |
| 2018 | $511 | $18,060 | $0 | $0 |
| 2017 | $578 | $18,060 | $0 | $0 |
| 2016 | $565 | $17,040 | $0 | $0 |
| 2015 | $578 | $17,040 | $0 | $0 |
| 2014 | $578 | $17,380 | $0 | $0 |
Source: Public Records
Property History
| Date | Event | Price | Change | Sq Ft Price |
|---|---|---|---|---|
| 07/14/2025 07/14/25 | For Sale | $309,000 | +67.0% | $183 / Sq Ft |
| 01/15/2016 01/15/16 | Sold | $185,000 | -7.5% | $110 / Sq Ft |
| 11/22/2015 11/22/15 | Pending | -- | -- | -- |
| 09/17/2015 09/17/15 | For Sale | $199,900 | -- | $119 / Sq Ft |
Source: Greater Alabama MLS
Purchase History
| Date | Type | Sale Price | Title Company |
|---|---|---|---|
| Warranty Deed | $185,000 | None Available | |
| Warranty Deed | $169,900 | None Available |
Source: Public Records
Mortgage History
| Date | Status | Loan Amount | Loan Type |
|---|---|---|---|
| Previous Owner | $182,793 | FHA | |
| Previous Owner | $169,900 | New Conventional |
Source: Public Records
Similar Homes in the area
Source: Greater Alabama MLS
MLS Number: 21424915
APN: 29-04-18-4-000-006.026
Nearby Homes
- 29 Morning Glory Dr
- 60 Clover Dr
- 110 Sage Dr
- 130 Sage Dr
- 140 Sage Dr
- 150 Sage Dr
- 125 Sage Dr
- The Toccoa 4-M Plan at Morningside
- The Austin with Bonus 4-M Plan at Morningside
- The Laurel 4-M Plan at Morningside
- The Austin 4-M Plan at Morningside
- The Harvey 4-M Plan at Morningside
- The Ramsey II 4-M Plan at Morningside
- 315 Morning Glory Dr
- 335 Morning Glory Dr
- 2100 Hardwick Rd
- 799 Magnolia Ln
- 2145 Golf Course Rd
- 100 Holiday Estates Dr
- 2908 Martin St S
- 2100 Maple Village Ct
- 2120 Francis St Unit A
- 1305 Harrison Cir
- 8046 Hagood St
- 6147 Rainbow Row
- 8033 Hagood St
- 8067 Hagood St
- 7037 Broad St
- 6316 Rainbow Row
- 270 Camellia Ln
- 504 30th St N
- 1103 23rd St N
- 401 Woodland Trail
- 620 Woodland Crest Rd
- 620 Woodland Crst Rd
- 1168 Ranch Marina Rd
- 1027 Deerwood Cir
- 568 Fox Run Cir
- 270 Fox Run Cir
- 485 Fox Run Cir






