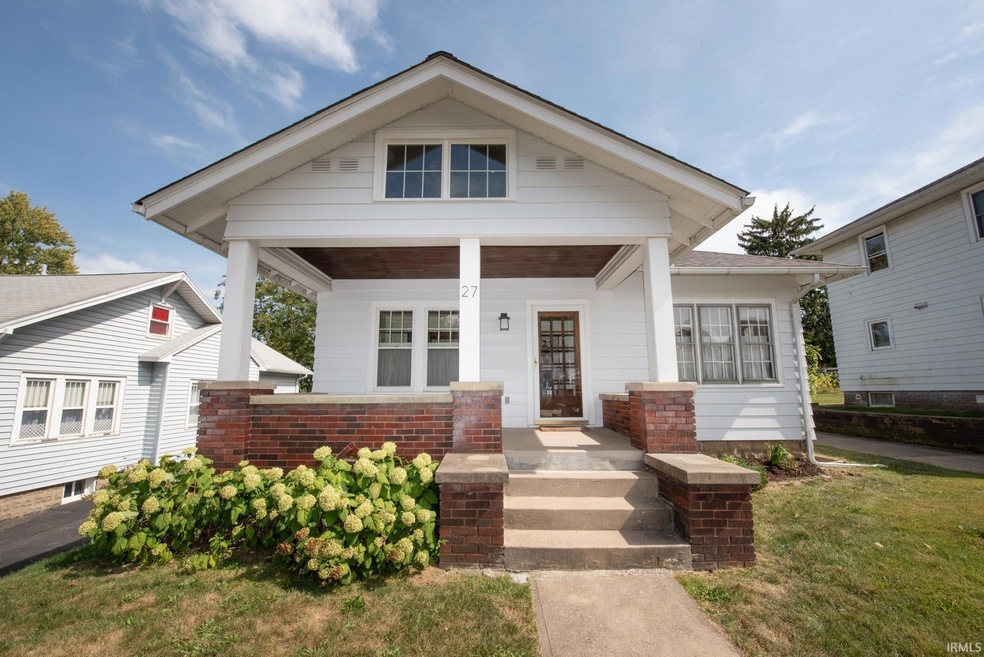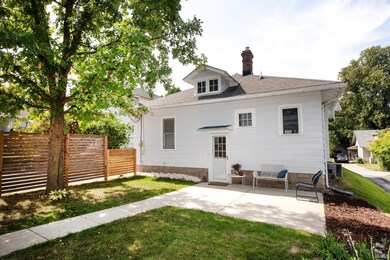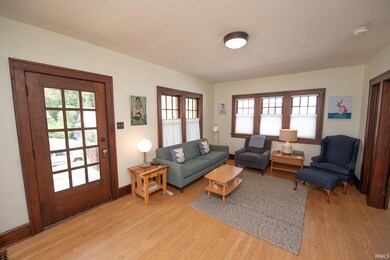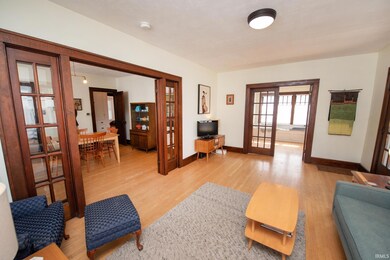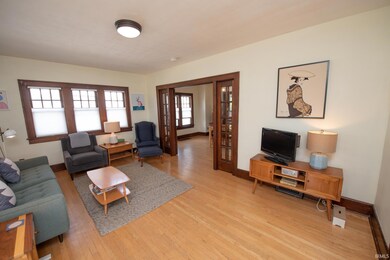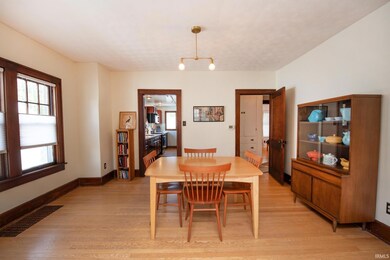
27 N 19th St Lafayette, IN 47904
Columbian Park NeighborhoodHighlights
- Primary Bedroom Suite
- Wood Flooring
- Covered patio or porch
- Ranch Style House
- Solid Surface Countertops
- 2 Car Detached Garage
About This Home
As of November 2023Charming 3 bedroom craftsman bungalow located next to the park, bus line, shopping, downtown, and minutes from Purdue University. Beautiful classic details with hardwood floors throughout, built-ins, natural woodwork, and 2 sets of glass French doors. Updated kitchen with solid surface countertops, plenty of cabinet space, and stainless-steel appliances. Bathroom has just been remodeled and offers a new high-end tub with subway tile, new flooring, vanity, and fixtures. Basement offers additional storage, large utility sink, and washer/dryer included. Immaculate outdoor space with huge covered front porch, landscaping, and 2 car garage. Check out the 3D virtual tour!
Home Details
Home Type
- Single Family
Est. Annual Taxes
- $1,017
Year Built
- Built in 1924
Lot Details
- 6,490 Sq Ft Lot
- Lot Dimensions are 50x130
- Landscaped
- Level Lot
Parking
- 2 Car Detached Garage
Home Design
- Ranch Style House
- Bungalow
- Shingle Roof
- Asphalt Roof
- Shingle Siding
- Asphalt
- Vinyl Construction Material
Interior Spaces
- Crown Molding
- Pull Down Stairs to Attic
- Electric Dryer Hookup
Kitchen
- Solid Surface Countertops
- Utility Sink
Flooring
- Wood
- Tile
Bedrooms and Bathrooms
- 3 Bedrooms
- Primary Bedroom Suite
- 1 Full Bathroom
- Bathtub with Shower
Basement
- Basement Fills Entire Space Under The House
- Block Basement Construction
Schools
- Murdock Elementary School
- Sunnyside/Tecumseh Middle School
- Jefferson High School
Utilities
- Forced Air Heating and Cooling System
- Heating System Uses Gas
Additional Features
- Covered patio or porch
- Suburban Location
Listing and Financial Details
- Assessor Parcel Number 79-07-21-452-017.000-004
Ownership History
Purchase Details
Home Financials for this Owner
Home Financials are based on the most recent Mortgage that was taken out on this home.Purchase Details
Home Financials for this Owner
Home Financials are based on the most recent Mortgage that was taken out on this home.Purchase Details
Home Financials for this Owner
Home Financials are based on the most recent Mortgage that was taken out on this home.Purchase Details
Home Financials for this Owner
Home Financials are based on the most recent Mortgage that was taken out on this home.Similar Homes in Lafayette, IN
Home Values in the Area
Average Home Value in this Area
Purchase History
| Date | Type | Sale Price | Title Company |
|---|---|---|---|
| Warranty Deed | $211,000 | Metropolitan Title | |
| Warranty Deed | -- | None Available | |
| Warranty Deed | -- | None Available | |
| Warranty Deed | -- | -- |
Mortgage History
| Date | Status | Loan Amount | Loan Type |
|---|---|---|---|
| Open | $200,450 | New Conventional | |
| Previous Owner | $20,000 | New Conventional | |
| Previous Owner | $104,900 | New Conventional | |
| Previous Owner | $88,000 | Purchase Money Mortgage | |
| Previous Owner | $7,700 | Unknown | |
| Previous Owner | $70,800 | Fannie Mae Freddie Mac |
Property History
| Date | Event | Price | Change | Sq Ft Price |
|---|---|---|---|---|
| 11/06/2023 11/06/23 | Sold | $211,000 | +5.6% | $177 / Sq Ft |
| 09/24/2023 09/24/23 | Pending | -- | -- | -- |
| 09/22/2023 09/22/23 | For Sale | $199,900 | +74.0% | $167 / Sq Ft |
| 06/29/2018 06/29/18 | Sold | $114,900 | 0.0% | $96 / Sq Ft |
| 06/29/2018 06/29/18 | Pending | -- | -- | -- |
| 06/29/2018 06/29/18 | For Sale | $114,900 | -- | $96 / Sq Ft |
Tax History Compared to Growth
Tax History
| Year | Tax Paid | Tax Assessment Tax Assessment Total Assessment is a certain percentage of the fair market value that is determined by local assessors to be the total taxable value of land and additions on the property. | Land | Improvement |
|---|---|---|---|---|
| 2024 | $1,387 | $155,600 | $13,000 | $142,600 |
| 2023 | $1,111 | $134,600 | $13,000 | $121,600 |
| 2022 | $1,017 | $116,900 | $13,000 | $103,900 |
| 2021 | $822 | $102,300 | $13,000 | $89,300 |
| 2020 | $661 | $93,200 | $13,000 | $80,200 |
| 2019 | $595 | $89,200 | $12,000 | $77,200 |
| 2018 | $550 | $86,100 | $12,000 | $74,100 |
| 2017 | $485 | $82,200 | $12,000 | $70,200 |
| 2016 | $448 | $80,500 | $12,000 | $68,500 |
| 2014 | $419 | $79,000 | $12,000 | $67,000 |
| 2013 | $401 | $78,200 | $12,000 | $66,200 |
Agents Affiliated with this Home
-
L
Seller's Agent in 2023
Lynn Edgell
@properties
(765) 426-6246
4 in this area
193 Total Sales
-

Buyer's Agent in 2023
Paul Bunch
Keller Williams Lafayette
(765) 414-3100
2 in this area
90 Total Sales
-
V
Seller's Agent in 2018
Valerie McCammon
Keller Williams Lafayette
-
S
Buyer's Agent in 2018
Shawn Baumis
F.C. Tucker/Shook
Map
Source: Indiana Regional MLS
MLS Number: 202334615
APN: 79-07-21-452-017.000-004
- 4373 Dockside Dr
- Lot #3 8941 Firefly Ln
- 1440 South St
- 1715 Everett St
- 18 S 26th St
- 408 S 15th St
- 1834 Union St
- 2131 Union St
- 319 Park Ave
- 110 Digby Dr
- 1100 Digby Dr
- 1201 Cincinnati St
- 902 N St Unit 2
- 907 N 20th St Unit 2
- 207 S 9th St
- 620 N 11th St Unit 22
- 1118 State St
- 827 N 13th St
- 633 S 24th St
- 285 S 8th St
