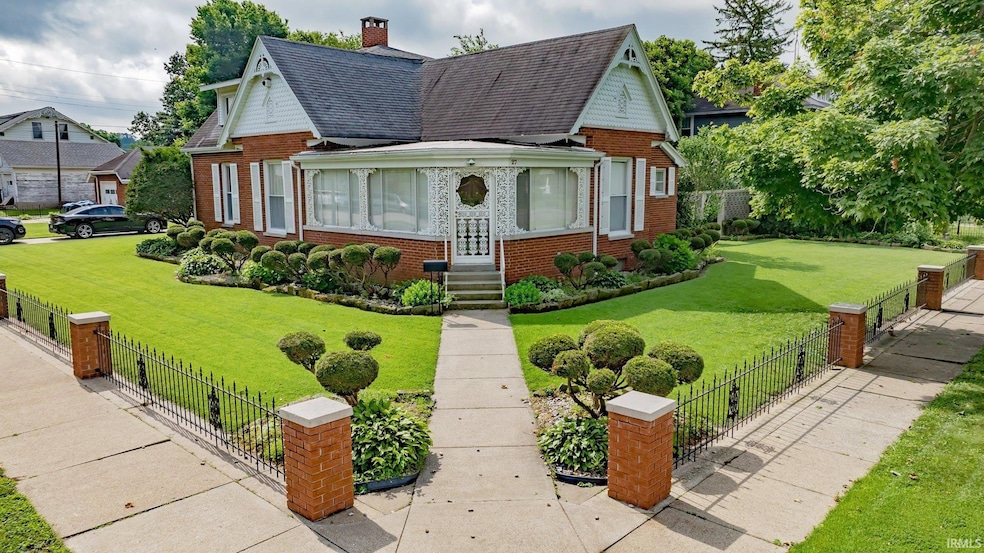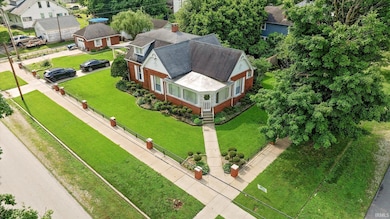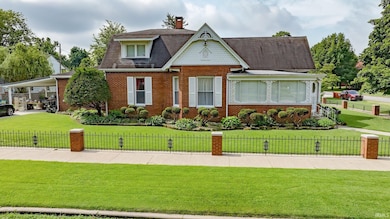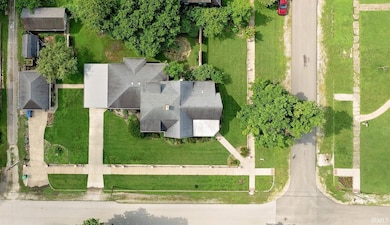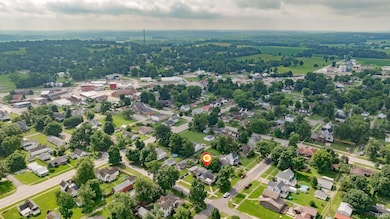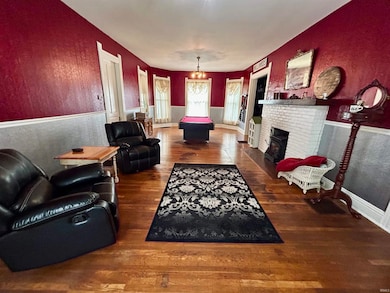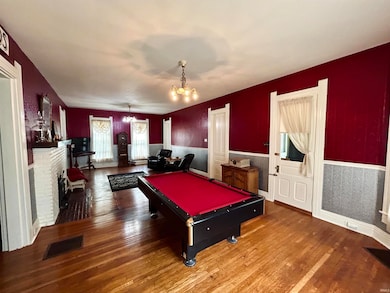27 N Edwards St Worthington, IN 47471
Estimated payment $1,339/month
Highlights
- Primary Bedroom Suite
- Wood Flooring
- Corner Lot
- Fireplace in Kitchen
- Victorian Architecture
- 3-minute walk to Worthington Park
About This Home
Charming Victorian in the Heart of Worthington, motivated sellers Set on a picturesque corner lot in historic Worthington, this beautifully maintained brick 1.5-story Victorian blends timeless character with thoughtful updates. Located just two blocks from the city park and three blocks from the local school, it offers the perfect mix of small-town convenience and classic appeal. Surrounded by brick columns and wrought-iron fencing, the 0.33-acre lot features mature landscaping, a garden shed, workshop, oversized detached garage, and attached carport, perfect for hobbyists or those who need extra storage or workspace. Inside, a spacious 33-foot great room welcomes you with a brick fireplace and wood-burning insert, ideal for cozy evenings at home. The library/den offers hardwood floors and custom built-ins, while the main-level owner’s suite provides comfort and privacy with a large closet and built-in cabinetry in the ensuite bath. A formal dining room opens to a large, updated kitchen featuring stainless steel appliances, ample counter space, and a gas fireplace that adds warmth and charm. The adjoining laundry/mudroom area includes abundant storage and a second full bath for convenience. Enjoy your morning coffee in the sunroom or bright breakfast nook, both filled with natural light. Upstairs, you’ll find two bedrooms, a third full bath, a reading nook, and two dormer spaces, perfect for storage, crafts, or a future expansion. Recent updates include a brand-new shingled roof (2025), providing peace of mind for years to come. This property truly stands out for its craftsmanship, livability, and unbeatable location a wonderful opportunity in one of Greene County’s most welcoming communities.
Listing Agent
Century 21 Scheetz - Bloomington Brokerage Phone: 812-606-1908 Listed on: 06/02/2025

Home Details
Home Type
- Single Family
Est. Annual Taxes
- $1,808
Year Built
- Built in 1910
Lot Details
- 0.33 Acre Lot
- Lot Dimensions are 97' x 150'
- Aluminum or Metal Fence
- Brick Fence
- Landscaped
- Corner Lot
- Level Lot
Parking
- 1 Car Detached Garage
- Garage Door Opener
- Driveway
Home Design
- Victorian Architecture
- Brick Exterior Construction
- Shingle Roof
- Wood Siding
Interior Spaces
- 1.5-Story Property
- Ceiling height of 9 feet or more
- Wood Burning Fireplace
- Free Standing Fireplace
- Ventless Fireplace
- Entrance Foyer
- Living Room with Fireplace
- 2 Fireplaces
- Formal Dining Room
- Storage In Attic
Kitchen
- Eat-In Kitchen
- Laminate Countertops
- Utility Sink
- Fireplace in Kitchen
Flooring
- Wood
- Carpet
- Tile
Bedrooms and Bathrooms
- 3 Bedrooms
- Primary Bedroom Suite
- Separate Shower
Laundry
- Laundry Room
- Laundry on main level
Partially Finished Basement
- Block Basement Construction
- Crawl Space
Home Security
- Storm Windows
- Fire and Smoke Detector
Schools
- White River Elementary School
- White River Valley Middle School
- White River Valley High School
Utilities
- Forced Air Heating and Cooling System
- Heating System Uses Gas
- Private Company Owned Well
- Well
Additional Features
- Enclosed Patio or Porch
- Suburban Location
Listing and Financial Details
- Assessor Parcel Number 28-03-20-114-069.000-012
Map
Home Values in the Area
Average Home Value in this Area
Tax History
| Year | Tax Paid | Tax Assessment Tax Assessment Total Assessment is a certain percentage of the fair market value that is determined by local assessors to be the total taxable value of land and additions on the property. | Land | Improvement |
|---|---|---|---|---|
| 2024 | $1,802 | $85,500 | $12,100 | $73,400 |
| 2023 | $837 | $85,200 | $12,100 | $73,100 |
| 2022 | $754 | $78,800 | $12,100 | $66,700 |
| 2021 | $735 | $73,200 | $12,100 | $61,100 |
| 2020 | $724 | $70,400 | $12,100 | $58,300 |
| 2019 | $672 | $70,400 | $12,100 | $58,300 |
| 2018 | $202 | $70,400 | $12,100 | $58,300 |
| 2017 | $191 | $69,800 | $12,100 | $57,700 |
| 2016 | $239 | $66,000 | $12,100 | $53,900 |
| 2014 | $257 | $70,200 | $12,100 | $58,100 |
| 2013 | -- | $57,100 | $12,100 | $45,000 |
Property History
| Date | Event | Price | List to Sale | Price per Sq Ft | Prior Sale |
|---|---|---|---|---|---|
| 11/11/2025 11/11/25 | Price Changed | $224,900 | -2.2% | $85 / Sq Ft | |
| 08/15/2025 08/15/25 | Price Changed | $229,900 | -2.1% | $87 / Sq Ft | |
| 06/02/2025 06/02/25 | For Sale | $234,900 | +22.3% | $88 / Sq Ft | |
| 06/20/2023 06/20/23 | Sold | $192,000 | -10.7% | $72 / Sq Ft | View Prior Sale |
| 05/03/2023 05/03/23 | For Sale | $214,900 | -- | $81 / Sq Ft |
Purchase History
| Date | Type | Sale Price | Title Company |
|---|---|---|---|
| Warranty Deed | -- | None Listed On Document | |
| Deed | -- | -- | |
| Quit Claim Deed | -- | -- | |
| Quit Claim Deed | -- | -- | |
| Warranty Deed | -- | None Available | |
| Interfamily Deed Transfer | -- | None Available |
Mortgage History
| Date | Status | Loan Amount | Loan Type |
|---|---|---|---|
| Open | $182,400 | New Conventional | |
| Previous Owner | $24,000 | New Conventional |
Source: Indiana Regional MLS
MLS Number: 202520602
APN: 28-03-20-114-069.000-012
- 108 N Lafayette St
- 322 N Washington St
- 406 W Main St
- 0 S Commercial St
- 374 Worthington St
- 119 Extension St
- 107 Christian St
- 2 E 100 Rd
- 1 E 100 Rd
- 3 E 100 Rd
- 00 Canyon Lake Rd
- 2617 County Road 990 N
- Northwood Lane N Northwood Ln
- 1889 E Frye Rd
- 7403 Griffith Rd
- 5 Reynolds Rd
- 1024 N State Road 157
- 600 Forest Dr
- 5746 N La Salle Estates Dr
- 5746 N La Salle Estates Ln
- 3 Arrows Estate
- 328 Freeman Rd
- 3900 S Rendy Ln
- 7219 W Susan St Unit 7235
- 7219 W Susan St Unit 7281
- 7219 W Susan St Unit 7271
- 7219 W Susan St Unit 7217
- 1915 N Blackfoot Dr
- 5713 W Monarch Ct
- 503 S 3rd St
- 441 S Westgate Dr
- 5722 W Vinca Ln
- 5722 Vinca Ct Unit 5722
- 3111 S Leonard Springs Rd
- 5391 N Teresa Ln
- 4252 N Tupelo Dr
- 1000 S Basswood Cir
- 790 S Basswood Dr
- 2201 S Oakdale Dr
- 4816 N Ashcroft Ln
