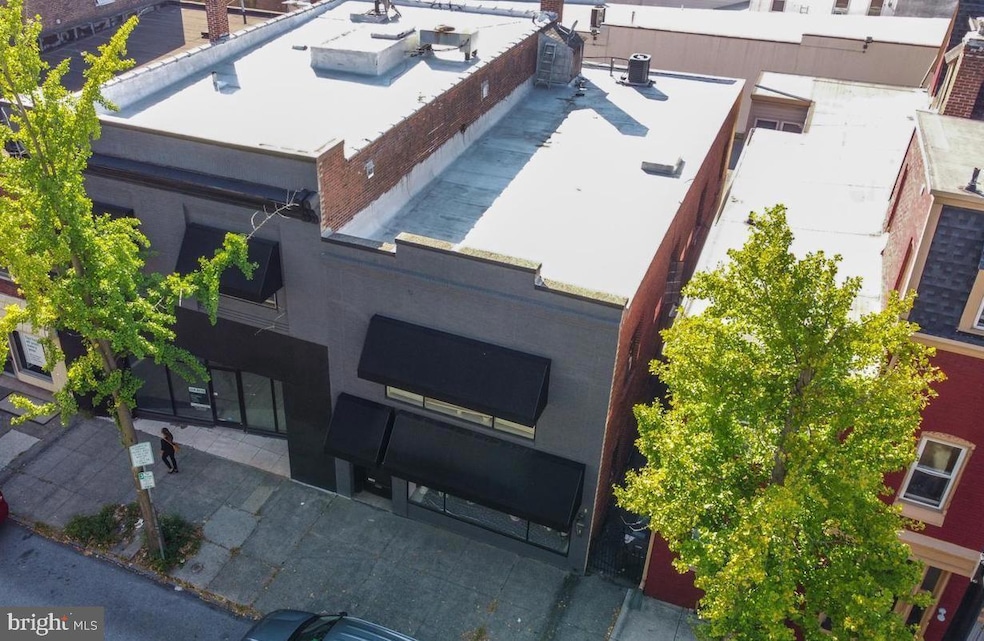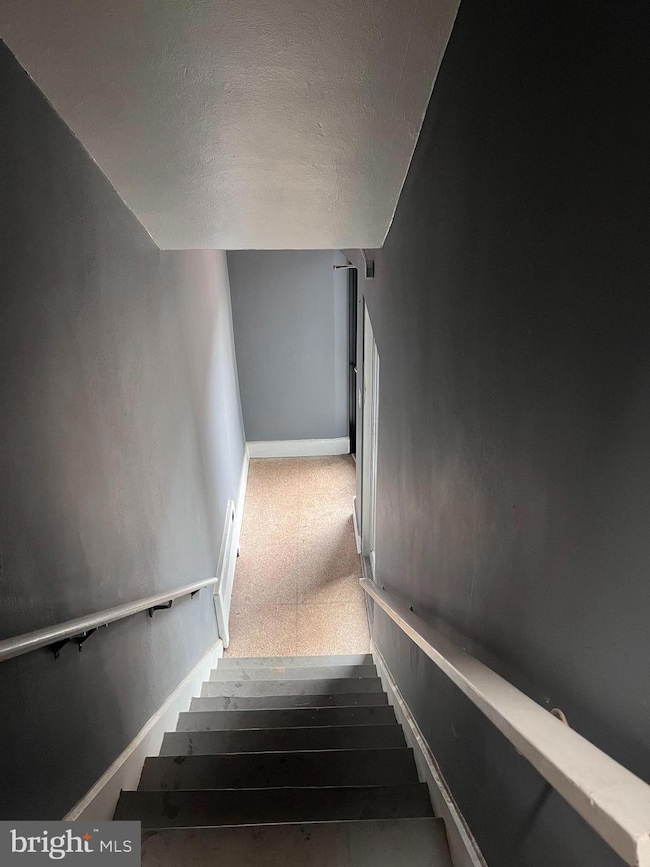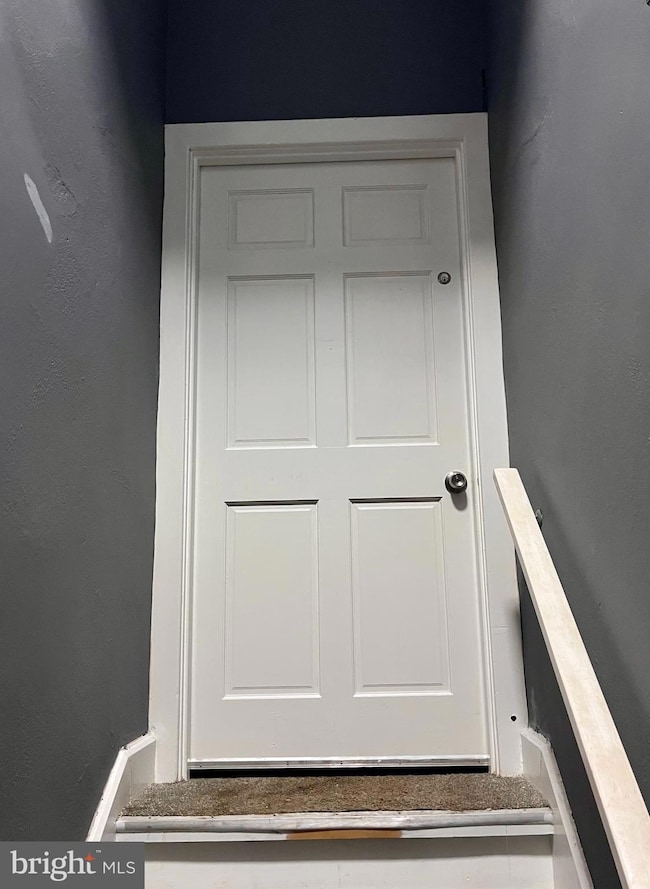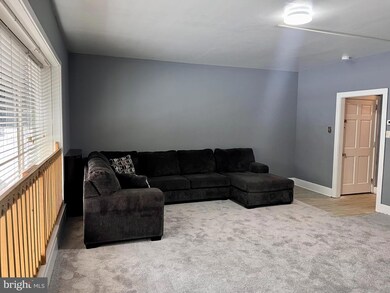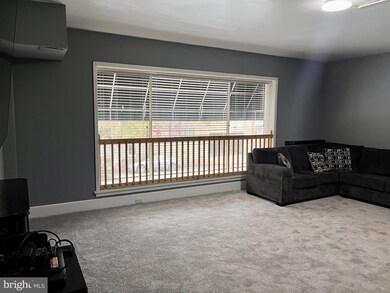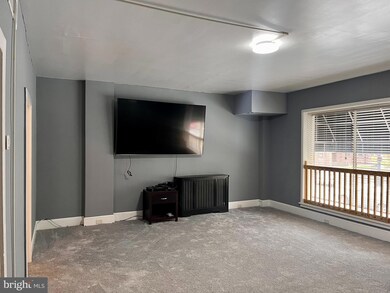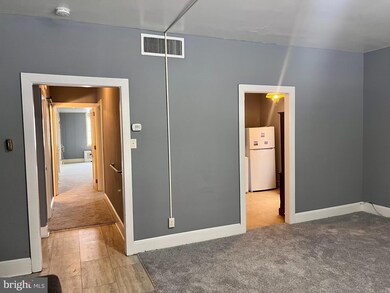27 N Hanover St Pottstown, PA 19464
Downtown Pottstown NeighborhoodHighlights
- No HOA
- Eat-In Kitchen
- Walk-in Shower
- Family Room Off Kitchen
- Forced Air Heating and Cooling System
- Cats Allowed
About This Home
Located steps away from in town restaurants, shops, MCCC Pottstown Campus with public transportation, this Second Floor 2 bedroom, 1 bath apartment boasts newer paint and newer carpet through out. Huge Living Room has a sectional couch and big screen TV already in place for your use if you want. Kitchen cabinets were recently painted. Massive Primary Bedroom easily accommodates large furniture and you could easily put in a desk for an at-home business. Lots of closet storage throughout. Second bedroom and large walk-in Shower finish out the unit. Tenant pays Electric, Trash, Cable/TV supplier, Rental Insurance and Pet Rent and Pet Insurance. One or Two house trained Cats only. No Dogs. NO Smoking in unit. Landlord pays Gas Heat, Gas Hot Water, Sewer, Water and Snow Removal. A must see to appreciate!
Listing Agent
(610) 930-3034 realtorkelly4u@yahoo.com RE/MAX Reliance License #RS316777 Listed on: 11/22/2025

Condo Details
Home Type
- Condominium
Year Built
- Built in 1910
Lot Details
- East Facing Home
Parking
- On-Street Parking
Home Design
- AirLite
- Entry on the 2nd floor
- Brick Exterior Construction
Interior Spaces
- 1,100 Sq Ft Home
- Property has 2 Levels
- Partially Furnished
- Family Room Off Kitchen
Kitchen
- Eat-In Kitchen
- Electric Oven or Range
- Microwave
Flooring
- Carpet
- Vinyl
Bedrooms and Bathrooms
- 2 Bedrooms
- 1 Full Bathroom
- Walk-in Shower
Laundry
- Laundry in unit
- Dryer
- Washer
Schools
- Barth Elementary School
- Pottstown Middle School
- Pottstown Senior High School
Utilities
- Forced Air Heating and Cooling System
- Natural Gas Water Heater
Listing and Financial Details
- Residential Lease
- Security Deposit $1,700
- Requires 3 Months of Rent Paid Up Front
- Tenant pays for cable TV, electricity, internet, insurance, trash removal
- Rent includes gas, grounds maintenance, heat, sewer, snow removal, water
- No Smoking Allowed
- 24-Month Min and 60-Month Max Lease Term
- Available 11/22/25
- $50 Application Fee
- Assessor Parcel Number 16-00-13024-001
Community Details
Overview
- No Home Owners Association
- Low-Rise Condominium
- Pottstown Subdivision
Pet Policy
- Limit on the number of pets
- Pet Deposit Required
- $50 Monthly Pet Rent
- Cats Allowed
Map
Source: Bright MLS
MLS Number: PAMC2162386
- 54 Chestnut St
- 151 N Hanover St
- 45 E High St Unit 1ST FLOOR/3 BEDROOM
- 45 E High St Unit 2ND & 3RD FLOORS
- 45 E High St Unit 2ND FLOOR/2 BEDROOM
- 151 N York St Unit D1
- 79 N Evans St
- 339 Chestnut St Unit 2
- 253 Beech St
- 64 S Evans St Unit 2
- 302 N York St
- 14 E 2nd St
- 130 E 4th St Unit 1
- 130 E 4th St Unit 2
- 365 Union Alley
- 311 Industrial Hwy
- 422 King St Unit 2
- 33 E 4th St
- 266 Manatawny St
- 2705 Walnut St
