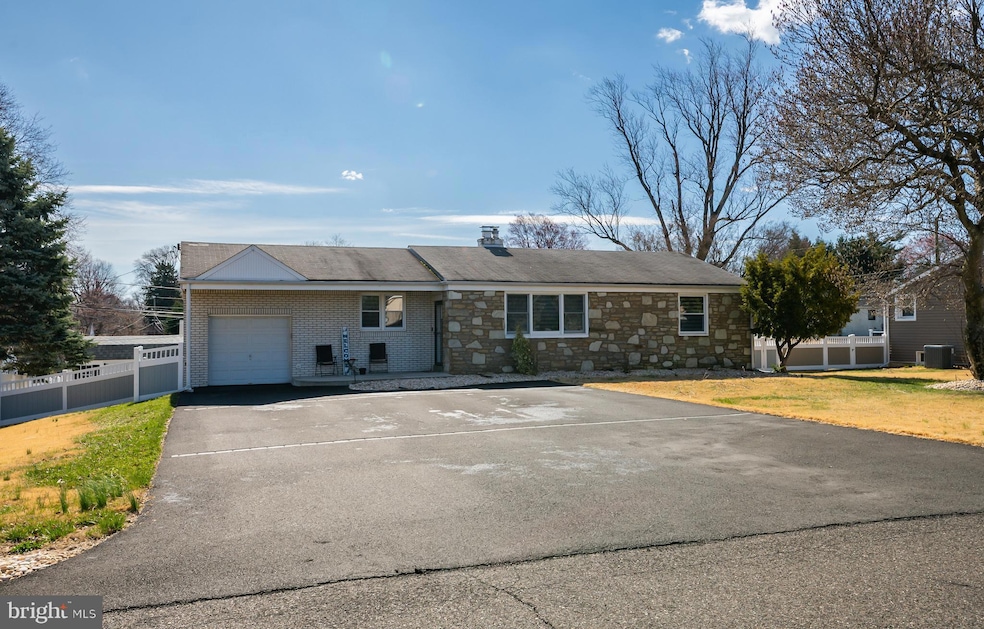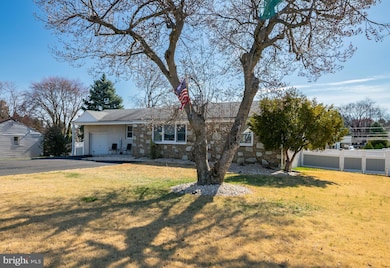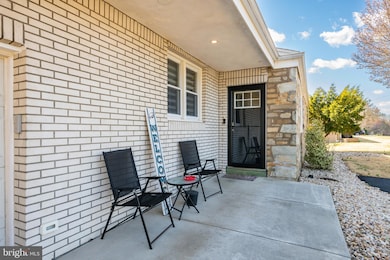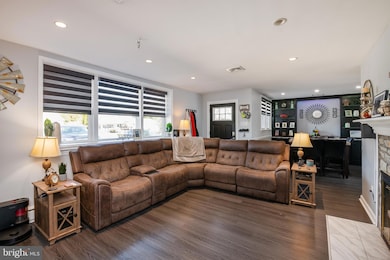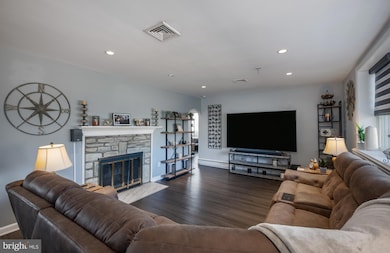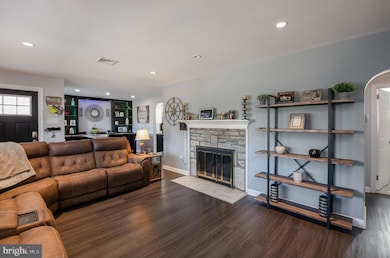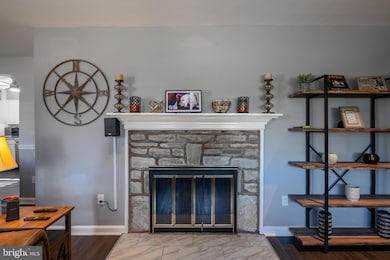
27 N Westview Ave Feasterville Trevose, PA 19053
Feasterville NeighborhoodEstimated payment $3,070/month
Highlights
- Solar Heated Above Ground Pool
- Traditional Floor Plan
- Main Floor Bedroom
- Recreation Room
- Rambler Architecture
- No HOA
About This Home
Your new beginnings start here in this beautifully updated rancher with a finished basement on a low traffic street in a terrific location! The covered front porch greets you and your guests. Step inside to enjoy your modern lifestyle throughout. Luxury vinyl plank flooring throughout the main floor makes clean up a breeze and helps keep your allergies at bay. Living room accented by stone wood burning fireplace that will take the chill out of any evening. Recessed lighting accents both levels of the home pouring bright and even light throughout. When you want to control the outside sun, you will love electric blinds with remote control that cover the front of the home including the primary bedroom. Dining space accented by built in cabinets and shelves perfect for storage and displaying family mementos. Spacious kitchen offers big pantry and stainless-steel appliances included with this great home. Two modern style full bathrooms, one on each level have heated floors to help keep you warm on any chilly morning. Awesome backyard is fully enclosed by tall white vinyl fencing, so it’s easy to keep an eye on loved ones on the run. Backyard patio with gazebo is a great hangout space. If you need to cool off this summer, take a dip in the pool. Fire up the grill with backyard gas line. Large storage shed with electric gives you plenty of extra room for all your stuff. When you want to entertain or relax, everyone will love the finished basement with a full bathroom. Enjoy your favorite movie or the big game all year long here. You will also find plenty of additional storage in the crawl space. Laundry area includes washer and dryer along with a utility sink to help get you started. Stay cool all summer long with central air. Heat pump with propane backup keep your utility costs in line with your budget. Temperature controlled one car attached garage. Expanded driveway gives lots of room for cars, vehicles, and your trailer. Awesome location is just off major roadways with all the conveniences of life, just minutes from your door. Ready and waiting for you today, don’t miss out on this great place you will be proud to call home!
Home Details
Home Type
- Single Family
Est. Annual Taxes
- $4,869
Year Built
- Built in 1952
Lot Details
- 0.33 Acre Lot
- Lot Dimensions are 100.00 x 142.00
- Vinyl Fence
- Landscaped
- Level Lot
- Open Lot
- Cleared Lot
- Back, Front, and Side Yard
- Property is in excellent condition
- Property is zoned R2
Parking
- 1 Car Attached Garage
- 4 Driveway Spaces
- Front Facing Garage
- Garage Door Opener
Home Design
- Rambler Architecture
- Brick Exterior Construction
- Brick Foundation
- Poured Concrete
- Plaster Walls
- Frame Construction
- Pitched Roof
- Shingle Roof
- Stone Siding
- Concrete Perimeter Foundation
- Stick Built Home
- Copper Plumbing
- CPVC or PVC Pipes
- Masonry
- Tile
Interior Spaces
- 1,280 Sq Ft Home
- Property has 1 Level
- Traditional Floor Plan
- Built-In Features
- Chair Railings
- Ceiling Fan
- Recessed Lighting
- Wood Burning Fireplace
- Fireplace With Glass Doors
- Stone Fireplace
- Fireplace Mantel
- Double Pane Windows
- Replacement Windows
- Window Treatments
- Window Screens
- Combination Dining and Living Room
- Recreation Room
- Storage Room
- Laundry on lower level
- Utility Room
Kitchen
- Eat-In Kitchen
- Electric Oven or Range
- Self-Cleaning Oven
- Dishwasher
- Upgraded Countertops
Flooring
- Carpet
- Ceramic Tile
- Luxury Vinyl Plank Tile
Bedrooms and Bathrooms
- 3 Main Level Bedrooms
- En-Suite Primary Bedroom
- Bathtub with Shower
- Walk-in Shower
Finished Basement
- Heated Basement
- Basement Fills Entire Space Under The House
- Connecting Stairway
- Interior and Exterior Basement Entry
- Drainage System
- Sump Pump
- Drain
- Shelving
- Basement Windows
Pool
- Solar Heated Above Ground Pool
- Fence Around Pool
Outdoor Features
- Patio
- Exterior Lighting
- Shed
- Porch
Location
- Suburban Location
Utilities
- Forced Air Heating and Cooling System
- Back Up Electric Heat Pump System
- Heating System Powered By Owned Propane
- Hot Water Baseboard Heater
- Hot Water Heating System
- Programmable Thermostat
- 200+ Amp Service
- Electric Water Heater
- Phone Available
- Cable TV Available
Community Details
- No Home Owners Association
- Broad View Farms Subdivision
Listing and Financial Details
- Tax Lot 046
- Assessor Parcel Number 21-003-046
Map
Home Values in the Area
Average Home Value in this Area
Tax History
| Year | Tax Paid | Tax Assessment Tax Assessment Total Assessment is a certain percentage of the fair market value that is determined by local assessors to be the total taxable value of land and additions on the property. | Land | Improvement |
|---|---|---|---|---|
| 2025 | $4,596 | $21,600 | $6,440 | $15,160 |
| 2024 | $4,596 | $21,600 | $6,440 | $15,160 |
| 2023 | $4,552 | $21,600 | $6,440 | $15,160 |
| 2022 | $4,431 | $21,600 | $6,440 | $15,160 |
| 2021 | $4,431 | $21,600 | $6,440 | $15,160 |
| 2020 | $4,377 | $21,600 | $6,440 | $15,160 |
| 2019 | $4,277 | $21,600 | $6,440 | $15,160 |
| 2018 | $4,198 | $21,600 | $6,440 | $15,160 |
| 2017 | $4,088 | $21,600 | $6,440 | $15,160 |
| 2016 | $4,088 | $21,600 | $6,440 | $15,160 |
| 2015 | $3,077 | $21,600 | $6,440 | $15,160 |
| 2014 | $3,077 | $21,600 | $6,440 | $15,160 |
Property History
| Date | Event | Price | Change | Sq Ft Price |
|---|---|---|---|---|
| 08/04/2025 08/04/25 | For Sale | $489,900 | 0.0% | $383 / Sq Ft |
| 07/22/2025 07/22/25 | Pending | -- | -- | -- |
| 05/31/2025 05/31/25 | For Sale | $489,900 | +3.1% | $383 / Sq Ft |
| 06/18/2024 06/18/24 | Sold | $475,000 | +5.8% | $371 / Sq Ft |
| 04/19/2024 04/19/24 | For Sale | $449,000 | -- | $351 / Sq Ft |
Purchase History
| Date | Type | Sale Price | Title Company |
|---|---|---|---|
| Deed | $475,000 | None Listed On Document | |
| Deed | $235,000 | None Available | |
| Deed | $141,000 | -- |
Mortgage History
| Date | Status | Loan Amount | Loan Type |
|---|---|---|---|
| Open | $466,396 | FHA | |
| Previous Owner | $188,000 | Stand Alone First |
Similar Homes in Feasterville Trevose, PA
Source: Bright MLS
MLS Number: PABU2097008
APN: 21-003-046
- 8 Sienna Place
- 1305 Roberts Ave
- 131 W Street Rd
- 145 Westbrook Rd
- 721 Grantham Ct
- 1720 Balas Cir
- 24 Gerald Ave
- 1555 Fieldwood Rd
- 543 Jason Dr
- 113 Creekwood Dr
- 1238 Valley Hill Trail
- 19 Revere St
- 1535 Fieldwood Rd
- 643 Croft Dr
- 51 Lewis St
- 20 Hidden Ln
- 905 Pebble Ln
- 1735 Autumn Leaf Ln
- 127 Crocus Rd
- 689 Pickering Rd
- 1811 Hennessy Dr
- 1722 Mcnelis Dr
- 535 Jason Dr
- 14 Ella Cir
- 1825 Bridgetown Pike Unit 405
- 315 Steele Rd
- 400 E Street Rd
- 3908 Jeffrey Rd
- 1852 Meadowbrook Rd Unit 2
- 48 Bustleton Pike
- 48 Bustleton Pike
- 600 Old Street Rd
- 1124 Brownsville Rd
- 13659 Philmont Ave Unit 2
- 13659 Philmont Ave Unit 1
- 14040 Dana Ave
- 603 Edison Ave Unit 603B
- 756 Street Rd Unit 17
- 756 Street Rd Unit 12
- 13512 Bustleton Ave
