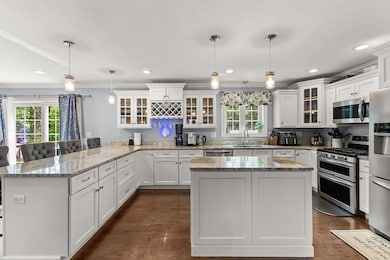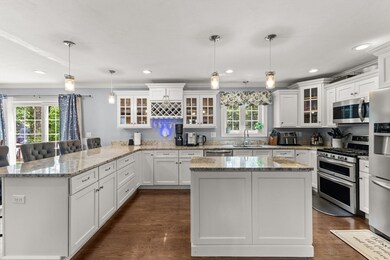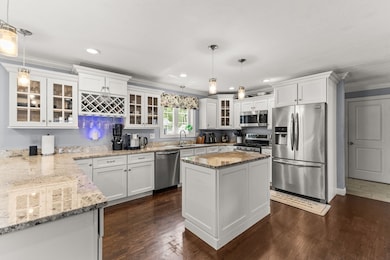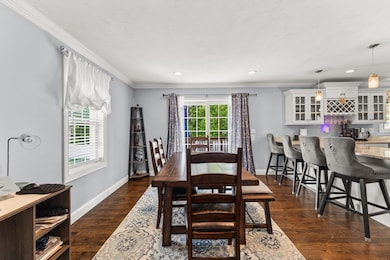
27 Nadia's Way Brockton, MA 02301
Estimated payment $5,176/month
Highlights
- Medical Services
- Colonial Architecture
- Property is near public transit
- Open Floorplan
- Deck
- Cathedral Ceiling
About This Home
Back on the Market!Welcome to 7 Nadia's Way - Where Elegance Meets Comfort! Your search is over! Built in 2016, nestled in the heart of Brockton’s desirable Linwood Estates, this STUNNING Colonial home offers the perfect blend of space, style and serenity on a Cul de sac. Upstairs boasts 4 spacious bedrooms, 2.5 luxurious bathrooms. This NEW home is tailor-made for modern living with timeless charm, and a 2-car garage. Step inside to discover a sun-drenched open floor plan featuring gleaming hardwood floor, high ceilings, and a welcoming fireplace that sets the tone for cozy gatherings.The chef’s kitchen is a true showstopper, complete with granite countertops, stainless steel appliances, center island perfect for entertaining, recessed lighting throughout. Upstairs, retreat to your expansive primary suite with a walk-in closet and spa-like ensuite bath. Three additional bedrooms provide plenty of space for family, guests, home office.Plenty storage in a full basement and walk-up attic
Home Details
Home Type
- Single Family
Est. Annual Taxes
- $9,254
Year Built
- Built in 2016
Lot Details
- 0.43 Acre Lot
- Property is zoned R1B
Parking
- 2 Car Attached Garage
- Garage Door Opener
- Driveway
- Open Parking
Home Design
- Colonial Architecture
- Frame Construction
- Shingle Roof
- Concrete Perimeter Foundation
Interior Spaces
- 2,636 Sq Ft Home
- Open Floorplan
- Cathedral Ceiling
- Light Fixtures
- Insulated Windows
- Sliding Doors
- Insulated Doors
- Living Room with Fireplace
- Attic
Kitchen
- Oven
- Stove
- Range
- Microwave
- ENERGY STAR Qualified Refrigerator
- Freezer
- Plumbed For Ice Maker
- ENERGY STAR Qualified Dishwasher
- Solid Surface Countertops
- Disposal
Flooring
- Wood
- Wall to Wall Carpet
- Ceramic Tile
Bedrooms and Bathrooms
- 4 Bedrooms
- Primary bedroom located on second floor
- Linen Closet
- Walk-In Closet
- Dual Vanity Sinks in Primary Bathroom
- Linen Closet In Bathroom
Laundry
- Laundry on upper level
- Laundry in Bathroom
- Washer and Dryer
Basement
- Basement Fills Entire Space Under The House
- Sump Pump
Outdoor Features
- Balcony
- Deck
Location
- Property is near public transit
- Property is near schools
Schools
- Kennedy K-5 Elementary School
- West Middle School
- Brockton High School
Utilities
- Two cooling system units
- Forced Air Heating and Cooling System
- 2 Cooling Zones
- 2 Heating Zones
- Heating System Uses Natural Gas
- 200+ Amp Service
- Gas Water Heater
- High Speed Internet
- Cable TV Available
Listing and Financial Details
- Assessor Parcel Number M:022 R:376 S:,5001306
Community Details
Overview
- No Home Owners Association
- New Linwood Estates Subdivision
Amenities
- Medical Services
- Shops
Recreation
- Park
Map
Home Values in the Area
Average Home Value in this Area
Property History
| Date | Event | Price | Change | Sq Ft Price |
|---|---|---|---|---|
| 08/07/2025 08/07/25 | Pending | -- | -- | -- |
| 07/09/2025 07/09/25 | Price Changed | $810,000 | -1.2% | $307 / Sq Ft |
| 05/29/2025 05/29/25 | For Sale | $820,000 | -- | $311 / Sq Ft |
Similar Homes in Brockton, MA
Source: MLS Property Information Network (MLS PIN)
MLS Number: 73382064
- 20 Montauk Rd
- 17 Moraine Place
- 67 Sycamore Ave Unit 3
- 37 West St
- 20 Park Rd
- 48 N Belcher Ave
- 68 Cross St
- 114 Crickett Rd
- 291 Pleasant St
- 281 Spring St
- 25 Crickett Rd
- 130 Coventry Cir
- 194 Prospect St
- 231 Pleasant St
- 260 N Warren Ave Unit A1
- 9 Olive Terrace
- 211 Green St
- 249 N Warren Ave
- 227 W Elm St Unit 3
- 104 Oak Ln Unit 2






