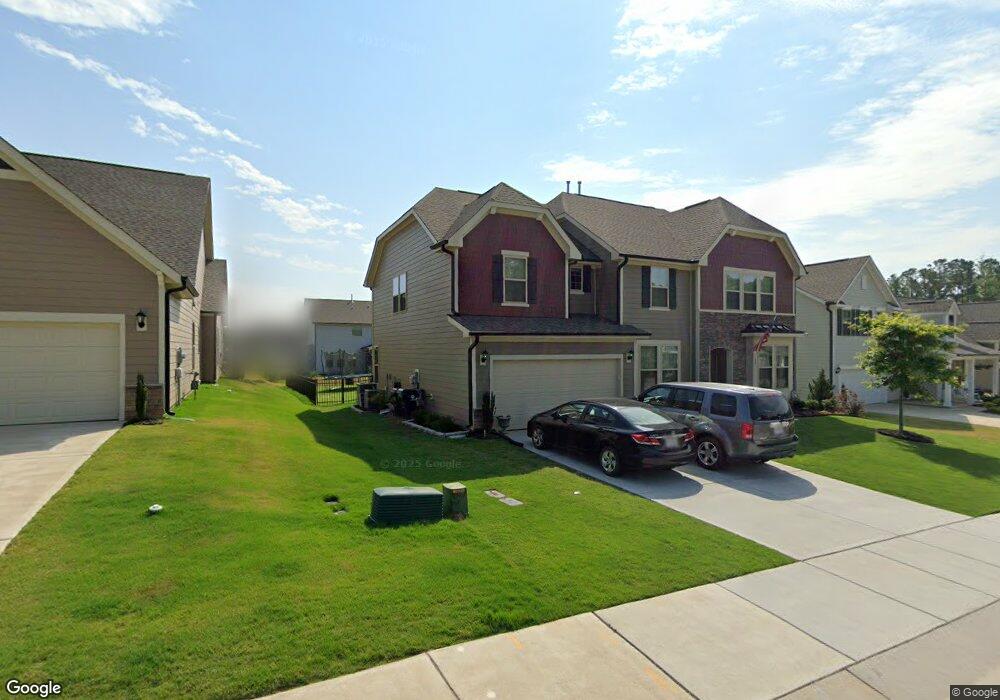27 Needham Ln Clayton, NC 27527
Wilders NeighborhoodEstimated Value: $577,000 - $598,000
5
Beds
4
Baths
3,596
Sq Ft
$162/Sq Ft
Est. Value
About This Home
This home is located at 27 Needham Ln, Clayton, NC 27527 and is currently estimated at $583,073, approximately $162 per square foot. 27 Needham Ln is a home located in Johnston County with nearby schools including River Dell Elementary School, Archer Lodge Middle School, and Corinth Holders High School.
Ownership History
Date
Name
Owned For
Owner Type
Purchase Details
Closed on
Mar 10, 2025
Sold by
Chourafi Bensimon and Chourafi Ahlam Bennis
Bought by
Chourafi Ahlam Bennis
Current Estimated Value
Purchase Details
Closed on
May 28, 2024
Sold by
Chourafi Bensimon and Chourafi Ahlam Bennis
Bought by
Chourafi Bensimon
Purchase Details
Closed on
Jan 2, 2024
Sold by
Chourafi Bensimon and Chourafi Ahlam Bennis
Bought by
Chourafi Bensimon and Chourafi Ahlam Bennis
Purchase Details
Closed on
Sep 14, 2020
Sold by
Keefe Patrick and Keefe Heather
Bought by
Chourafi Bensimon
Home Financials for this Owner
Home Financials are based on the most recent Mortgage that was taken out on this home.
Original Mortgage
$329,670
Interest Rate
2.8%
Mortgage Type
FHA
Purchase Details
Closed on
Aug 30, 2017
Sold by
Dan Ryan Builders Llc
Bought by
Keefe Patrick and Keefe Heather
Create a Home Valuation Report for This Property
The Home Valuation Report is an in-depth analysis detailing your home's value as well as a comparison with similar homes in the area
Home Values in the Area
Average Home Value in this Area
Purchase History
| Date | Buyer | Sale Price | Title Company |
|---|---|---|---|
| Chourafi Ahlam Bennis | -- | None Listed On Document | |
| Chourafi Ahlam Bennis | -- | None Listed On Document | |
| Chourafi Bensimon | -- | None Listed On Document | |
| Chourafi Bensimon | -- | None Listed On Document | |
| Chourafi Bensimon | -- | None Listed On Document | |
| Chourafi Bensimon | -- | None Listed On Document | |
| Chourafi Bensimon | $360,000 | None Available | |
| Keefe Patrick | $322,000 | None Available |
Source: Public Records
Mortgage History
| Date | Status | Borrower | Loan Amount |
|---|---|---|---|
| Previous Owner | Chourafi Bensimon | $329,670 |
Source: Public Records
Tax History Compared to Growth
Tax History
| Year | Tax Paid | Tax Assessment Tax Assessment Total Assessment is a certain percentage of the fair market value that is determined by local assessors to be the total taxable value of land and additions on the property. | Land | Improvement |
|---|---|---|---|---|
| 2025 | $3,469 | $546,310 | $65,000 | $481,310 |
| 2024 | $2,833 | $349,710 | $52,500 | $297,210 |
| 2023 | $2,833 | $349,710 | $52,500 | $297,210 |
| 2022 | $2,868 | $349,710 | $52,500 | $297,210 |
| 2021 | $2,868 | $349,710 | $52,500 | $297,210 |
| 2020 | $2,973 | $349,710 | $52,500 | $297,210 |
| 2019 | $2,973 | $349,710 | $52,500 | $297,210 |
| 2018 | $2,894 | $332,670 | $40,000 | $292,670 |
| 2017 | $340 | $142,000 | $40,000 | $102,000 |
Source: Public Records
Map
Nearby Homes
- 366 Bramble Ln
- 112 River Dell Townes Ave
- 67 Blue Spruce Cir
- 59 Blue Spruce Cir
- 537 Bramble Ln
- 210 Alnwick Ct
- 303 Norwood Dr
- 161 Albemarle Dr
- 65 Balsam Ln
- 346 E Painted Way
- 80 Bramble Ln
- 46 S Great White Way
- 202 E Painted Way
- 362 Beckwith Ave
- 80 Willow Green Dr
- 90 W Grove Point Dr
- 107 Thornbury St
- 59 Hawkstone de Dr
- 67 Little Leaf Ln Unit 98
- 71 Little Leaf Ln Unit 99
- 27 Needham Ln Unit lot 00.0066
- 13 Needham Ln Unit Lot 00.0067
- 41 Needham Ln
- 163 Needham Ln Unit 61
- 163 Needham Ln
- 30 Needham Ln Unit lot 00.0069
- 30 Needham Ln
- 149 Needham Ln
- 149 Needham Ln Unit 62
- 179 Needham Ln
- 135 Needham Ln
- 135 Needham Ln Unit 63
- 143 Needham Ln
- 55 Needham Ln
- 55 Needham Ln Unit 64
- 18 Needham Ln Unit .0068
- 18 Needham Ln Unit 68
- 16 Pearsall Farm Ln Unit Lot 00.0045
- 16 Pearsall Farm Ln
- 16 Pearsall Farm Ln Unit Lot 00.0045
