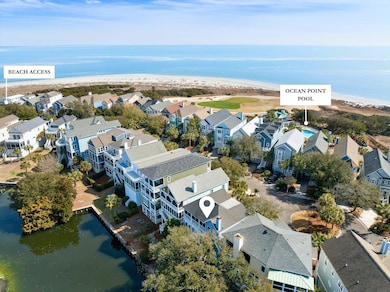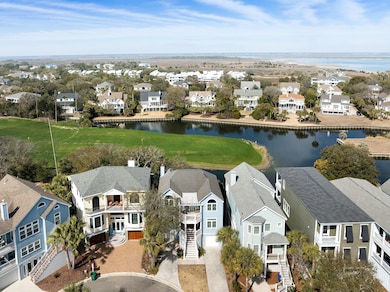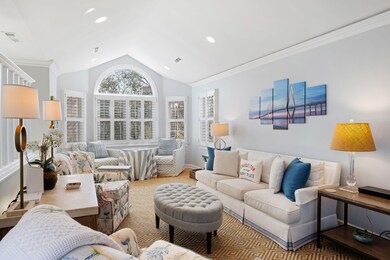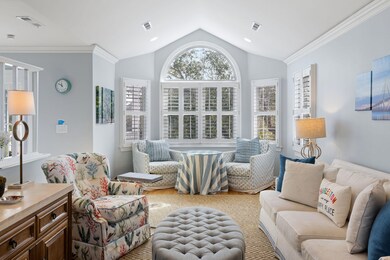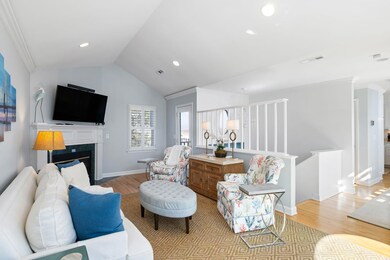27 Ocean Point Dr Isle of Palms, SC 29451
Estimated payment $14,669/month
Highlights
- On Golf Course
- Fitness Center
- Lagoon View
- Sullivans Island Elementary School Rated A
- Gated Community
- Clubhouse
About This Home
Located in the exclusive, beachfront Ocean Point community within Wild Dunes, this beautifully renovated home offers fantastic views of the driving range and lagoon and is just steps away from the quiet Ocean Point pool and the serene private beach at the island's end! The home features a reverse floor plan, maximizing the stunning lagoon views and ocean breezes. On the top level, a newly renovated kitchen with refinished cabinets, new quartz countertops and matching backsplash is complemented by a living room with vaulted ceilings and abundant natural light. The living room includes a cozy fireplace and access to a newly screened-in back porch offering spectacular sunset views, as well as a front porch perfect for enjoying peak-a-boo ocean views and breeze from its third-floor perch.On the main level, a spacious master bedroom and bathroom are accompanied by two guest bedrooms. The rear bedroom enjoys a grand view of the driving range and a private bath, while the front room shares access to a full hall bathroom. Downstairs, a versatile mother-in-law suite features a kitchenette area, bathroom, and a spacious room that can accommodate a bed and living area or retain its current layout with a bed and separate bunk beds. Walk out the backdoor to a covered porch with stairs descending into a backyard with a firepit and artificial turf, where you can practice your golf swing by hitting balls over the lagoon onto the driving range.
Recent updates further enhance the home's appeal, including a new electrical panel installed in 2023, a newer hot water heater, and additional fresh upgrades in 2024 such as new flooring throughout the first floor and new carpet in the bedrooms. This home is situated on a quiet cul-de-sac with dual driveways offering ample parking. The enclosed one-car garage provides storage for a golf cart, bikes, and beach accessories. The entrance features a wide staircase with IPE decking, leading to the main level. With a strong rental history and fully furnished, this property is ready to be your next great vacation rental or new beach house. Ocean Point offers exclusive amenities, including a private pool and oceanfront cabana, all just a short 2-minute stroll away. The private beach access is about the same distance and leads to a beautiful secluded beach. Right outside the gates is the Links Clubhouse with the Huey's Southern Eats restaurant where you can play golf, get dinner, drinks and enjoy the sunset!
Listing Agent
AgentOwned Realty Preferred Group License #126590 Listed on: 02/27/2025

Home Details
Home Type
- Single Family
Est. Annual Taxes
- $18,466
Year Built
- Built in 1993
Lot Details
- 3,485 Sq Ft Lot
- On Golf Course
- Cul-De-Sac
- Elevated Lot
- Irrigation
HOA Fees
- $80 Monthly HOA Fees
Parking
- 1 Car Attached Garage
- Converted Garage
- Garage Door Opener
- Off-Street Parking
Home Design
- Traditional Architecture
- Pillar, Post or Pier Foundation
- Raised Foundation
- Asphalt Roof
Interior Spaces
- 2,427 Sq Ft Home
- 3-Story Property
- Smooth Ceilings
- Cathedral Ceiling
- Ceiling Fan
- Wood Burning Fireplace
- Window Treatments
- Entrance Foyer
- Family Room with Fireplace
- Formal Dining Room
- Lagoon Views
- Stacked Washer and Dryer
Kitchen
- Eat-In Kitchen
- Electric Range
- Microwave
- Dishwasher
- Disposal
Flooring
- Wood
- Carpet
- Ceramic Tile
Bedrooms and Bathrooms
- 4 Bedrooms
- Walk-In Closet
- In-Law or Guest Suite
Outdoor Features
- Balcony
- Screened Patio
- Front Porch
Schools
- Sullivans Island Elementary School
- Moultrie Middle School
- Wando High School
Utilities
- Forced Air Heating and Cooling System
Community Details
Overview
- Club Membership Available
- Wild Dunes Subdivision
Amenities
- Clubhouse
Recreation
- Golf Course Community
- Golf Course Membership Available
- Tennis Courts
- Fitness Center
- Community Pool
- Community Spa
- Trails
Security
- Security Service
- Gated Community
Map
Home Values in the Area
Average Home Value in this Area
Tax History
| Year | Tax Paid | Tax Assessment Tax Assessment Total Assessment is a certain percentage of the fair market value that is determined by local assessors to be the total taxable value of land and additions on the property. | Land | Improvement |
|---|---|---|---|---|
| 2024 | $18,496 | $80,100 | $0 | $0 |
| 2023 | $18,496 | $80,100 | $0 | $0 |
| 2022 | $17,398 | $80,100 | $0 | $0 |
| 2021 | $11,588 | $53,700 | $0 | $0 |
| 2020 | $10,109 | $47,400 | $0 | $0 |
| 2019 | $9,275 | $41,220 | $0 | $0 |
| 2017 | $8,834 | $41,100 | $0 | $0 |
| 2016 | $8,482 | $41,100 | $0 | $0 |
| 2015 | $8,076 | $41,100 | $0 | $0 |
| 2014 | $7,709 | $0 | $0 | $0 |
| 2011 | -- | $0 | $0 | $0 |
Property History
| Date | Event | Price | Change | Sq Ft Price |
|---|---|---|---|---|
| 05/09/2025 05/09/25 | Price Changed | $2,449,500 | -1.8% | $1,009 / Sq Ft |
| 02/27/2025 02/27/25 | For Sale | $2,495,000 | +84.1% | $1,028 / Sq Ft |
| 04/30/2021 04/30/21 | Sold | $1,355,000 | 0.0% | $558 / Sq Ft |
| 03/31/2021 03/31/21 | Pending | -- | -- | -- |
| 02/04/2021 02/04/21 | For Sale | $1,355,000 | +51.4% | $558 / Sq Ft |
| 04/01/2020 04/01/20 | Sold | $895,000 | 0.0% | $369 / Sq Ft |
| 02/26/2020 02/26/20 | Pending | -- | -- | -- |
| 02/24/2020 02/24/20 | For Sale | $895,000 | -- | $369 / Sq Ft |
Purchase History
| Date | Type | Sale Price | Title Company |
|---|---|---|---|
| Deed | $1,355,000 | Cooperative Title | |
| Deed | $895,000 | None Available | |
| Deed | $675,000 | -- | |
| Deed | $600,000 | -- |
Mortgage History
| Date | Status | Loan Amount | Loan Type |
|---|---|---|---|
| Open | $1,155,000 | New Conventional | |
| Previous Owner | $520,000 | New Conventional | |
| Previous Owner | $417,000 | Future Advance Clause Open End Mortgage |
Source: CHS Regional MLS
MLS Number: 25005193
APN: 604-05-00-166
- 25 Ocean Point Dr
- 4209 Ocean Club Dr
- 42 Ocean Point Dr
- 9002 Palmetto Drive #514 1 13 Share
- 9002 Palmetto Dr Unit 119
- 9002 Palmetto Dr Unit 317
- 9002 Palmetto Dr Unit 112
- 9002 Palmetto Dr Unit 420
- 9002 Palmetto Dr Unit 512
- 517 Seascape (1 Share of 13 )
- 311 Seascape (Share G)
- 18 Commons Ct
- 9000 Palmetto Dr Unit C202
- 9000 Palmetto Dr Unit G203
- 509 Summerhouse
- 8000 Palmetto Dr Unit 109
- 8000 Palmetto Dr Unit 104
- 7600 Palmetto Dr Unit 223-D
- 7600 Palmetto Dr Unit B209
- 8 Seagrass Ln
- 47 Twin Oaks Ln
- 16 Fairway Village Ln
- 229 Forest Trail
- 17 26th Ave
- 9 20th Ave
- 3 20th Ave
- 2924 Tranquility Rd
- 1553 Cultivation Ln
- 1505 Fort Palmetto Cir
- 3603 Franklin Tower Dr
- 3623 Franklin Tower Dr
- 984 Theodore Rd
- 1009 Theodore Rd
- 1100 Legends Club Dr
- 1463 Red Tide Rd
- 3420 Legacy Eagle Dr
- 416 Carolina Blvd
- 1177 Triple Crown Ct
- 1147 Alice Smalls Rd
- 1190 Triple Crown Ct

