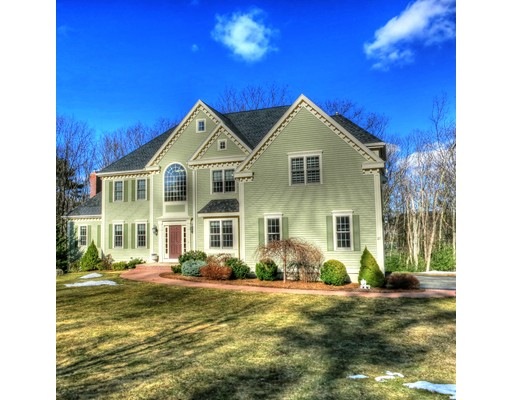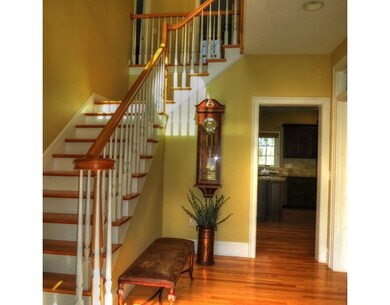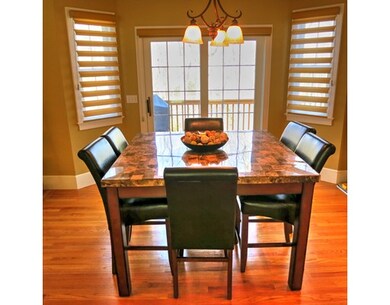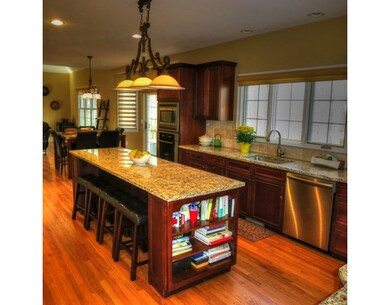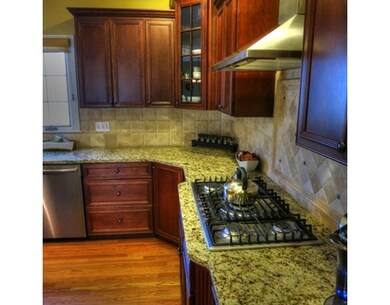
27 Olde Coach Rd North Reading, MA 01864
About This Home
As of June 2021THIS IS A FANTASTIC OFFERING IN A PREMIER NORTH READING NEIGHBORHOOD- CAMPBELLTON ESTATES. Wonderfully maintained and hardly touched Colonial style home-BUCKINGHAM MODEL. Your eyes widen upon entering beautifully appointed kitchen, extra long seated granite island, SS Bosch appliances, granite counter tops, walk in pantry and open eating area that rests besides a private outdoor deck overlooking serene conservation. Wired family room with vaulted ceilings and a large FP. 1st floor also has a nice LR w/french doors, a full dining room w/plenty of seating, and a spacious office. 2nd floor offers 4 generously sized bedrooms, full bath & laundry, and a Master Suite with a gorgeous master bath, 2 walk in closets & tray ceilings.Escape to the tastefully done walk up suite w/ full bath that makes a perfect teenager re-treat or playroom for the kids. Nice private patio with a gas fire pit. Unfinished Walk-Out basement-12' High ready to be finished!
Home Details
Home Type
Single Family
Est. Annual Taxes
$17,995
Year Built
2008
Lot Details
0
Listing Details
- Lot Description: Corner, Wooded, Paved Drive, Easements, Gentle Slope
- Other Agent: 1.00
- Special Features: None
- Property Sub Type: Detached
- Year Built: 2008
Interior Features
- Appliances: Range, Wall Oven, Dishwasher, Microwave, Countertop Range, Refrigerator, Washer, Dryer, Vacuum System, Vent Hood
- Fireplaces: 1
- Has Basement: Yes
- Fireplaces: 1
- Primary Bathroom: Yes
- Number of Rooms: 10
- Amenities: Shopping, Walk/Jog Trails, Golf Course, Bike Path, Conservation Area, Highway Access, House of Worship, Public School
- Electric: Circuit Breakers, 200 Amps
- Energy: Insulated Windows, Insulated Doors, Prog. Thermostat
- Flooring: Tile, Wall to Wall Carpet, Hardwood
- Insulation: Full, Fiberglass
- Interior Amenities: Central Vacuum, Security System, Cable Available, Walk-up Attic, French Doors, Wired for Surround Sound
- Basement: Full, Walk Out, Concrete Floor
- Bedroom 2: Second Floor, 14X14
- Bedroom 3: Second Floor, 14X12
- Bedroom 4: Second Floor, 14X12
- Bathroom #1: First Floor
- Bathroom #2: Second Floor
- Bathroom #3: Second Floor
- Kitchen: First Floor, 30X12
- Laundry Room: Second Floor
- Living Room: First Floor, 16X12
- Master Bedroom: Second Floor, 20X17
- Master Bedroom Description: Bathroom - Full, Closet - Walk-in, Closet, Flooring - Wall to Wall Carpet, Double Vanity
- Dining Room: First Floor, 16X14
- Family Room: First Floor, 22X16
Exterior Features
- Construction: Frame
- Exterior: Clapboard
- Exterior Features: Deck, Deck - Wood, Patio, Gutters, Professional Landscaping, Sprinkler System, Screens, Fenced Yard
- Foundation: Poured Concrete
Garage/Parking
- Garage Parking: Attached, Garage Door Opener, Side Entry
- Garage Spaces: 2
- Parking: Off-Street
- Parking Spaces: 8
Utilities
- Cooling: Central Air
- Heating: Central Heat, Forced Air, Gas
- Cooling Zones: 4
- Heat Zones: 4
- Hot Water: Natural Gas
- Utility Connections: for Gas Range, for Electric Oven, for Gas Dryer, for Electric Dryer, Washer Hookup, Icemaker Connection
Condo/Co-op/Association
- HOA: Yes
Schools
- Elementary School: Hood
- Middle School: N. Reading Mid
- High School: North Reading
Lot Info
- Assessor Parcel Number: M:50-P:056
Ownership History
Purchase Details
Home Financials for this Owner
Home Financials are based on the most recent Mortgage that was taken out on this home.Purchase Details
Home Financials for this Owner
Home Financials are based on the most recent Mortgage that was taken out on this home.Purchase Details
Purchase Details
Home Financials for this Owner
Home Financials are based on the most recent Mortgage that was taken out on this home.Similar Homes in the area
Home Values in the Area
Average Home Value in this Area
Purchase History
| Date | Type | Sale Price | Title Company |
|---|---|---|---|
| Deed | $827,450 | -- | |
| Deed | -- | -- | |
| Deed | -- | -- | |
| Deed | $952,300 | -- | |
| Deed | $952,300 | -- |
Mortgage History
| Date | Status | Loan Amount | Loan Type |
|---|---|---|---|
| Open | $946,000 | Purchase Money Mortgage | |
| Closed | $731,920 | Purchase Money Mortgage | |
| Closed | $736,000 | Purchase Money Mortgage | |
| Closed | $415,800 | No Value Available | |
| Closed | $417,000 | Purchase Money Mortgage | |
| Closed | $160,000 | No Value Available | |
| Previous Owner | $700,000 | Purchase Money Mortgage |
Property History
| Date | Event | Price | Change | Sq Ft Price |
|---|---|---|---|---|
| 06/16/2021 06/16/21 | Sold | $1,381,000 | +0.4% | $242 / Sq Ft |
| 04/28/2021 04/28/21 | Pending | -- | -- | -- |
| 04/13/2021 04/13/21 | For Sale | $1,375,000 | +37.5% | $241 / Sq Ft |
| 03/27/2020 03/27/20 | Sold | $1,000,000 | +1.0% | $228 / Sq Ft |
| 02/09/2020 02/09/20 | Pending | -- | -- | -- |
| 01/29/2020 01/29/20 | For Sale | $989,900 | +8.2% | $226 / Sq Ft |
| 08/24/2017 08/24/17 | Sold | $914,900 | 0.0% | $206 / Sq Ft |
| 07/13/2017 07/13/17 | Pending | -- | -- | -- |
| 07/13/2017 07/13/17 | Price Changed | $914,900 | -1.6% | $206 / Sq Ft |
| 06/07/2017 06/07/17 | Price Changed | $929,900 | -2.0% | $209 / Sq Ft |
| 05/16/2017 05/16/17 | Price Changed | $949,000 | -2.1% | $213 / Sq Ft |
| 04/05/2017 04/05/17 | For Sale | $969,000 | +5.3% | $218 / Sq Ft |
| 07/17/2015 07/17/15 | Sold | $920,000 | 0.0% | $218 / Sq Ft |
| 07/14/2015 07/14/15 | Pending | -- | -- | -- |
| 05/31/2015 05/31/15 | Off Market | $920,000 | -- | -- |
| 04/28/2015 04/28/15 | Price Changed | $959,900 | -2.0% | $227 / Sq Ft |
| 04/07/2015 04/07/15 | For Sale | $979,900 | -- | $232 / Sq Ft |
Tax History Compared to Growth
Tax History
| Year | Tax Paid | Tax Assessment Tax Assessment Total Assessment is a certain percentage of the fair market value that is determined by local assessors to be the total taxable value of land and additions on the property. | Land | Improvement |
|---|---|---|---|---|
| 2025 | $17,995 | $1,377,900 | $512,700 | $865,200 |
| 2024 | $17,567 | $1,329,800 | $464,600 | $865,200 |
| 2023 | $17,136 | $1,224,900 | $451,500 | $773,400 |
| 2022 | $15,902 | $1,060,100 | $408,000 | $652,100 |
| 2021 | $16,718 | $1,069,600 | $364,500 | $705,100 |
Agents Affiliated with this Home
-
L
Seller's Agent in 2021
Lauren Boccelli
Century 21 North East
-
S
Buyer's Agent in 2021
Sarah Suarez
Gibson Sotheby's International Realty
-
A
Seller's Agent in 2020
Amy LeBlanc
Classified Realty Group
(617) 257-5319
2 in this area
24 Total Sales
-

Buyer's Agent in 2020
Steven Boccelli
The Central Group
(781) 307-1430
2 in this area
12 Total Sales
-

Seller's Agent in 2017
Rita Angelesco
Laer Realty
(978) 664-4556
13 in this area
54 Total Sales
-

Buyer's Agent in 2017
Jennifer Taves
Coldwell Banker Realty - Boston
(617) 877-9520
63 Total Sales
Map
Source: MLS Property Information Network (MLS PIN)
MLS Number: 71812641
APN: NREA-000050-000000-000056
- 13 Olde Coach Rd
- 15 Charles St
- 11 Charles St
- 176 Jenkins Rd
- 4 Jenkins Way
- 9 Shasta Dr
- 1 Seneca Cir
- 33 Shady Hill Dr
- 7 Shady Hill Dr
- 166 Forest St
- 40 Anthony Rd
- 220 Swan Pond Rd
- 10 Dogwood Ln
- 175 Central St
- 245 Elm St
- 37 Farrwood Dr
- 182 North St
- 13 Washington St
- 89 Central St
- Lot 9 Cranberry Meadow Way
