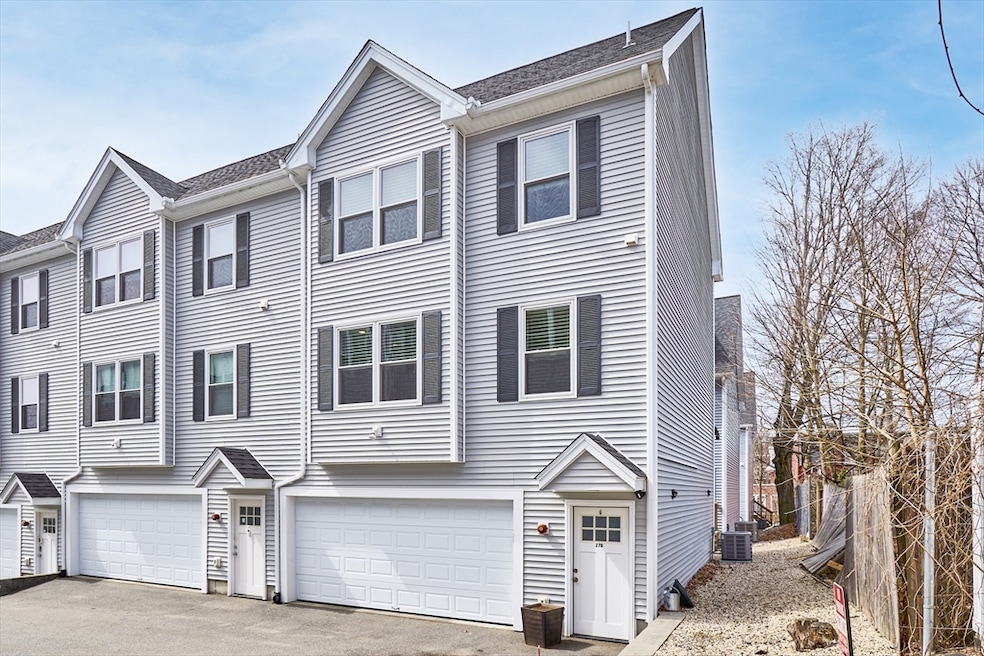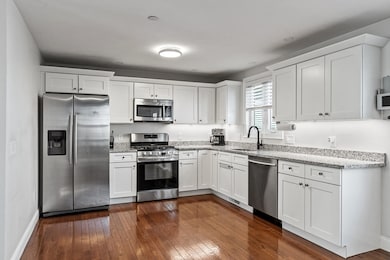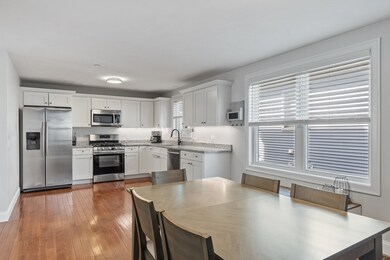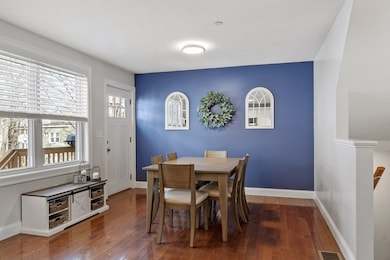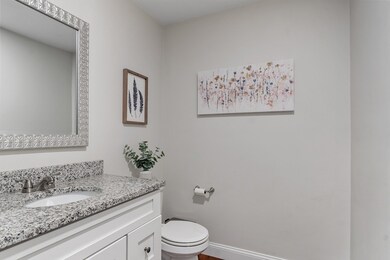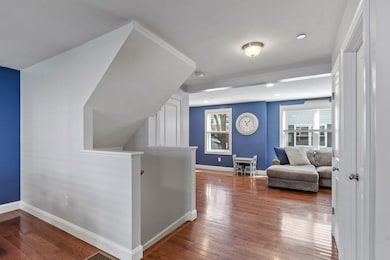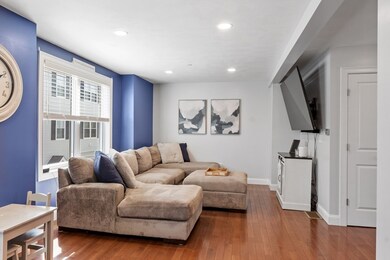
27 Orchard St Unit D Haverhill, MA 01830
Downtown Haverhill NeighborhoodHighlights
- Medical Services
- Wood Flooring
- Solid Surface Countertops
- Property is near public transit
- End Unit
- 4-minute walk to G.A.R. Park
About This Home
As of May 2025Don't miss this opportunity to own a stunning 3-bedroom, 2.5-bath end-unit townhouse with a 2-car garage! This meticulously maintained home offers three levels of luxurious living space, starting with a beautiful open-concept kitchen, dining, and living room area. The kitchen features granite countertops and sleek stainless steel appliances. Upstairs, you'll find two well-appointed bedrooms, a full bath, and the added convenience of a laundry room. The third floor is dedicated to the private main suite, complete with a 3/4 bath and a spacious walk-in closet. Enjoy the ease of maintenance-free vinyl siding, the comfort of central air, and the elegance of hardwood floors throughout the first floor. Located close to downtown and the commuter rail, this townhouse offers exceptional value and convenience.
Last Agent to Sell the Property
Coldwell Banker Realty - Wilmington Listed on: 04/03/2025

Townhouse Details
Home Type
- Townhome
Est. Annual Taxes
- $4,655
Year Built
- Built in 2018
HOA Fees
- $250 Monthly HOA Fees
Parking
- 2 Car Attached Garage
- Tuck Under Parking
- Garage Door Opener
Home Design
- Frame Construction
- Shingle Roof
Interior Spaces
- 1,790 Sq Ft Home
- 3-Story Property
- Ceiling Fan
- Recessed Lighting
- Insulated Windows
- Insulated Doors
- Entryway
- Basement
Kitchen
- Range
- Microwave
- Dishwasher
- Stainless Steel Appliances
- Solid Surface Countertops
- Disposal
Flooring
- Wood
- Wall to Wall Carpet
- Ceramic Tile
Bedrooms and Bathrooms
- 3 Bedrooms
- Primary bedroom located on third floor
- Walk-In Closet
Laundry
- Laundry on upper level
- Dryer
- Washer
Location
- Property is near public transit
- Property is near schools
Utilities
- Forced Air Heating and Cooling System
- 2 Cooling Zones
- 2 Heating Zones
Additional Features
- Energy-Efficient Thermostat
- Balcony
- End Unit
Listing and Financial Details
- Assessor Parcel Number 5070405
Community Details
Overview
- Association fees include insurance, maintenance structure, snow removal
- 16 Units
- 25 31 Orchard St Condominium Community
Amenities
- Medical Services
- Common Area
- Shops
Recreation
- Park
Pet Policy
- Call for details about the types of pets allowed
Similar Homes in Haverhill, MA
Home Values in the Area
Average Home Value in this Area
Property History
| Date | Event | Price | Change | Sq Ft Price |
|---|---|---|---|---|
| 05/20/2025 05/20/25 | Sold | $525,000 | +7.2% | $293 / Sq Ft |
| 04/08/2025 04/08/25 | Pending | -- | -- | -- |
| 04/03/2025 04/03/25 | For Sale | $489,900 | +63.4% | $274 / Sq Ft |
| 09/26/2019 09/26/19 | Sold | $299,900 | 0.0% | $158 / Sq Ft |
| 08/19/2019 08/19/19 | Pending | -- | -- | -- |
| 05/07/2019 05/07/19 | Price Changed | $299,900 | +3.4% | $158 / Sq Ft |
| 04/05/2019 04/05/19 | For Sale | $289,900 | -- | $153 / Sq Ft |
Tax History Compared to Growth
Agents Affiliated with this Home
-

Seller's Agent in 2025
Jennifer Langone
Coldwell Banker Realty - Wilmington
(978) 423-4446
1 in this area
92 Total Sales
-

Buyer's Agent in 2025
Kunal Patel
Akira Real Estate, LLC
(603) 591-8521
1 in this area
12 Total Sales
-
B
Seller's Agent in 2019
Bradford Brooks
Coldwell Banker Realty - Haverhill
(978) 618-8145
2 in this area
46 Total Sales
-
R
Seller Co-Listing Agent in 2019
Richard Brown
Coldwell Banker Realty - Haverhill
Map
Source: MLS Property Information Network (MLS PIN)
MLS Number: 73354372
- 30 Grand Ave
- 136 Winter St
- 10 William St Unit 10
- 8 William St
- 21 Wingate St Unit 606
- 18-22 Essex St Unit 22
- 24 Washington St Unit 404
- 24 Washington St Unit 402
- 70 Harrison St
- 62 Washington St Unit 10
- 62 Washington St Unit 13
- 70 Washington St Unit 108
- 15 North St Unit 2
- 25 Portland St
- 4 Michael Anthony Rd
- 1 Michael Anthony Rd
- 48 Portland St
- 33 Nichols St
- 15 York St
- 39 High St
