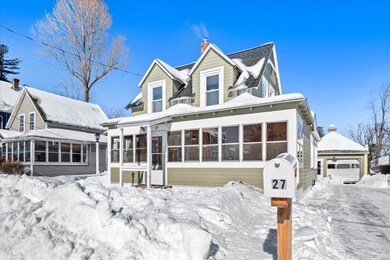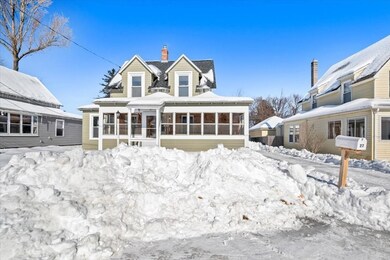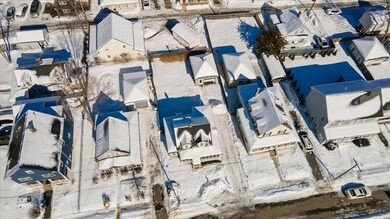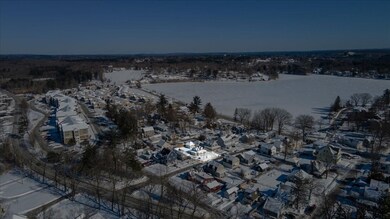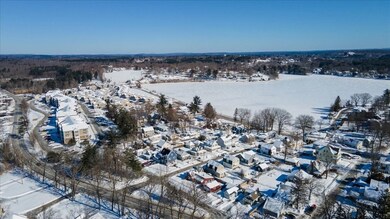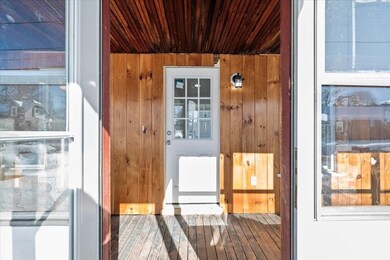
27 Park Ave Leominster, MA 01453
North Leominster NeighborhoodHighlights
- Marina
- Community Stables
- Lake View
- Golf Course Community
- Medical Services
- Property is near public transit
About This Home
As of April 2025Discover this beautifully renovated 3-bed, 2-bath home with a 1-car garage, just a short walk from scenic Lake Whalom. Featuring a fully updated kitchen with granite countertops, brand-new stainless steel appliances, recessed lighting, and new laminate flooring throughout, this home offers modern comfort with timeless charm. The first floor boasts a spacious living room, a dining area, a first-floor master bedroom, and a full bathroom. Upstairs, you'll find two generously sized bedrooms and another full bath. A three-season porch invites you to relax, while the partially fenced backyard provides a perfect outdoor retreat. Additional updates include a new roof, new heating system, new hot water heater, updated electric, new oil tank, new plumbing, and fresh interior and exterior paint—ensuring peace of mind for years to come. Don’t miss this move-in-ready gem in a fantastic location! Schedule your showing today!
Last Agent to Sell the Property
Keller Williams Realty North Central Listed on: 02/25/2025

Home Details
Home Type
- Single Family
Est. Annual Taxes
- $4,186
Year Built
- Built in 1915
Lot Details
- 5,502 Sq Ft Lot
- Near Conservation Area
- Fenced Yard
- Fenced
- Level Lot
- Property is zoned RA
Parking
- 1 Car Detached Garage
- Open Parking
- Off-Street Parking
Home Design
- Cottage
- Block Foundation
- Frame Construction
- Shingle Roof
Interior Spaces
- 1,008 Sq Ft Home
- Recessed Lighting
- Light Fixtures
- Insulated Windows
- Insulated Doors
- Mud Room
- Laminate Flooring
- Lake Views
- Washer and Electric Dryer Hookup
Kitchen
- Range
- Microwave
- Dishwasher
- Stainless Steel Appliances
- Solid Surface Countertops
Bedrooms and Bathrooms
- 3 Bedrooms
- Primary Bedroom on Main
- 2 Full Bathrooms
- Separate Shower
Unfinished Basement
- Basement Fills Entire Space Under The House
- Interior Basement Entry
- Block Basement Construction
- Laundry in Basement
Outdoor Features
- Enclosed patio or porch
Location
- Property is near public transit
- Property is near schools
Schools
- Leominster Elementary And Middle School
- Leominster High School
Utilities
- No Cooling
- Forced Air Heating System
- Heating System Uses Oil
- 200+ Amp Service
- Electric Water Heater
Listing and Financial Details
- Assessor Parcel Number M:0281 B:0021 L:0000,1582430
Community Details
Overview
- No Home Owners Association
Amenities
- Medical Services
- Shops
- Coin Laundry
Recreation
- Marina
- Golf Course Community
- Tennis Courts
- Community Pool
- Park
- Community Stables
- Jogging Path
- Bike Trail
Ownership History
Purchase Details
Home Financials for this Owner
Home Financials are based on the most recent Mortgage that was taken out on this home.Purchase Details
Purchase Details
Similar Homes in the area
Home Values in the Area
Average Home Value in this Area
Purchase History
| Date | Type | Sale Price | Title Company |
|---|---|---|---|
| Deed | $420,000 | None Available | |
| Deed | $420,000 | None Available | |
| Deed | -- | -- | |
| Deed | -- | -- | |
| Deed | -- | -- | |
| Deed | -- | -- |
Mortgage History
| Date | Status | Loan Amount | Loan Type |
|---|---|---|---|
| Open | $412,392 | FHA | |
| Closed | $412,392 | FHA | |
| Previous Owner | $303,000 | No Value Available |
Property History
| Date | Event | Price | Change | Sq Ft Price |
|---|---|---|---|---|
| 04/28/2025 04/28/25 | Sold | $420,000 | -2.3% | $417 / Sq Ft |
| 03/31/2025 03/31/25 | Pending | -- | -- | -- |
| 03/20/2025 03/20/25 | For Sale | $429,900 | 0.0% | $426 / Sq Ft |
| 03/08/2025 03/08/25 | Pending | -- | -- | -- |
| 02/25/2025 02/25/25 | For Sale | $429,900 | +100.0% | $426 / Sq Ft |
| 05/17/2024 05/17/24 | Sold | $215,000 | -1.8% | $213 / Sq Ft |
| 02/01/2024 02/01/24 | Pending | -- | -- | -- |
| 01/19/2024 01/19/24 | Price Changed | $219,000 | -8.4% | $217 / Sq Ft |
| 01/09/2024 01/09/24 | Price Changed | $239,000 | -7.7% | $237 / Sq Ft |
| 12/28/2023 12/28/23 | For Sale | $259,000 | -- | $257 / Sq Ft |
Tax History Compared to Growth
Tax History
| Year | Tax Paid | Tax Assessment Tax Assessment Total Assessment is a certain percentage of the fair market value that is determined by local assessors to be the total taxable value of land and additions on the property. | Land | Improvement |
|---|---|---|---|---|
| 2025 | $4,335 | $309,000 | $111,900 | $197,100 |
| 2024 | $4,186 | $288,500 | $106,600 | $181,900 |
| 2023 | $4,028 | $259,200 | $92,700 | $166,500 |
| 2022 | $3,857 | $232,900 | $80,600 | $152,300 |
| 2021 | $5,473 | $200,100 | $62,700 | $137,400 |
| 2020 | $4,776 | $192,400 | $62,700 | $129,700 |
| 2019 | $3,322 | $179,200 | $59,700 | $119,500 |
| 2018 | $3,014 | $155,900 | $58,000 | $97,900 |
| 2017 | $2,934 | $148,700 | $54,200 | $94,500 |
| 2016 | $2,755 | $140,700 | $54,200 | $86,500 |
| 2015 | $2,648 | $136,200 | $54,200 | $82,000 |
| 2014 | $2,686 | $142,200 | $59,000 | $83,200 |
Agents Affiliated with this Home
-

Seller's Agent in 2025
Joseph Paoletti
Keller Williams Realty North Central
(978) 424-1191
2 in this area
102 Total Sales
-
T
Buyer's Agent in 2025
Travis Anctil
Lamacchia Realty, Inc.
1 in this area
3 Total Sales
-
V
Seller's Agent in 2024
Vision Realty Group
Laer Realty
(617) 721-0013
2 in this area
217 Total Sales
-

Buyer's Agent in 2024
Michelle Fermin
Century 21 North East
(978) 423-6545
3 in this area
1,135 Total Sales
Map
Source: MLS Property Information Network (MLS PIN)
MLS Number: 73337191
APN: LEOM-000281-000021
- 31 Park Ave
- 19 Wallis Park
- 27 The Clearing St
- 294 Whalom Rd
- 305 Whalom Rd
- 38 Norwood Ave
- 26 Otis St
- 33 Greenwich Ave
- 16 Dewey St
- 346 North St
- 200-365 Hollis Rd
- 195 Electric Ave
- 139 Morningside St
- 40 Flaggler Rd
- 70 Kilburn St
- 55 Fox Meadow Rd Unit G
- 11 Fernwood Dr Unit D
- 51 Fox Meadow Rd Unit A
- 77 Electric Ave
- 901 Main St

