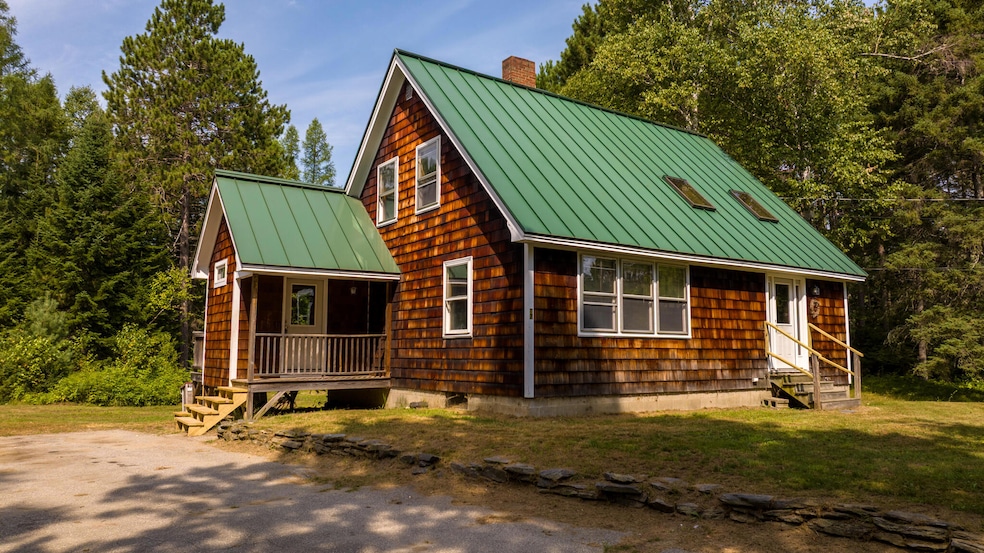27 Peabody Rd Eustis, ME 04936
Estimated payment $2,083/month
Highlights
- Nearby Water Access
- Cape Cod Architecture
- Wood Flooring
- View of Trees or Woods
- Wooded Lot
- Main Floor Bedroom
About This Home
Are you a loafer? A 'Sugar-loafer' that is. This 4 season, 3 bedroom, 2 bath home is just 10 miles from Sugarloaf Mountain. Enjoy a day of skiing then relax in your own home just minutes later. Come explore what the Kingfield/Eustis area has to offer. Hiking through the Bigelow Mountain Preserve is an experience of it's own. Do you know the history behind Flagstaff Lake? The locals can fill you in after you've spent a day fishing this beautiful lake. If canoeing is your preference, the boat launch is just a half mile away where you can access the Northern Forest Canoe Trail with its 740 miles that stretches from New York to Fort Kent. Travel North and you'll find the Chain of Ponds, minutes from the Canadian Border. This 5 pond system provides some of the best fishing in the State. A short drive 'cross country' you'll find beautiful Rangeley Lake and Saddleback Mountain. This home has been well maintained, has an on demand generator-no need to lose power during those winter storms that bring the snow to the mountains. There is plenty of sleeping space for everyone. The house has excellent lighting, is well insulated, warm and cozy with baseboard heating and a Hearth Stone Santa Fe propane stove for heat, comfort and ambience in the living room. The basement is 896 sq. and is dry, clean and useful as a recreational room, storage area and includes a ski waxing station. And best of all if you snowmobile...you can access the trails directly from the back yard. Why not come take a look?
Listing Agent
Lakehome Group Real Estate Brokerage Email: info@lakehomegroup.com Listed on: 08/08/2025
Home Details
Home Type
- Single Family
Est. Annual Taxes
- $1,584
Year Built
- Built in 1975
Lot Details
- 1.51 Acre Lot
- Street terminates at a dead end
- Rural Setting
- Level Lot
- Wooded Lot
Home Design
- Cape Cod Architecture
- Concrete Foundation
- Wood Frame Construction
- Metal Roof
- Shingle Siding
- Concrete Perimeter Foundation
Interior Spaces
- 1,420 Sq Ft Home
- Ceiling Fan
- Mud Room
- Living Room
- Dining Room
- Loft
- Views of Woods
- Electric Range
- Washer
Flooring
- Wood
- Vinyl
Bedrooms and Bathrooms
- 3 Bedrooms
- Main Floor Bedroom
- Bathtub
- Shower Only
Unfinished Basement
- Basement Fills Entire Space Under The House
- Interior Basement Entry
Parking
- Driveway
- Paved Parking
- On-Site Parking
Outdoor Features
- Nearby Water Access
Utilities
- No Cooling
- Heating System Uses Oil
- Heating System Uses Propane
- Baseboard Heating
- Hot Water Heating System
- Power Generator
- Private Water Source
- Well
- Septic System
- Private Sewer
Community Details
- No Home Owners Association
- Community Storage Space
Listing and Financial Details
- Tax Lot 11B
- Assessor Parcel Number EUST-000009U-000000-000011-B000000
Map
Tax History
| Year | Tax Paid | Tax Assessment Tax Assessment Total Assessment is a certain percentage of the fair market value that is determined by local assessors to be the total taxable value of land and additions on the property. | Land | Improvement |
|---|---|---|---|---|
| 2024 | $1,584 | $181,000 | $55,600 | $125,400 |
| 2023 | $1,598 | $178,600 | $52,100 | $126,500 |
| 2022 | $1,542 | $162,300 | $52,100 | $110,200 |
| 2021 | $1,605 | $124,400 | $39,600 | $84,800 |
| 2020 | $1,570 | $125,600 | $39,600 | $86,000 |
| 2019 | $1,534 | $126,800 | $39,600 | $87,200 |
| 2018 | $1,662 | $126,900 | $39,600 | $87,300 |
| 2017 | $1,664 | $128,000 | $39,600 | $88,400 |
| 2016 | $1,636 | $128,100 | $39,600 | $88,500 |
| 2015 | $1,724 | $130,600 | $40,900 | $89,700 |
| 2014 | $1,458 | $132,500 | $40,900 | $91,600 |
| 2009 | -- | $146,600 | $54,300 | $92,300 |
Property History
| Date | Event | Price | List to Sale | Price per Sq Ft |
|---|---|---|---|---|
| 10/06/2025 10/06/25 | Price Changed | $375,000 | -3.6% | $264 / Sq Ft |
| 08/08/2025 08/08/25 | For Sale | $389,000 | -- | $274 / Sq Ft |
Purchase History
| Date | Type | Sale Price | Title Company |
|---|---|---|---|
| Warranty Deed | $95,000 | None Available | |
| Warranty Deed | $95,000 | None Available | |
| Interfamily Deed Transfer | -- | -- | |
| Interfamily Deed Transfer | -- | -- | |
| Warranty Deed | -- | -- | |
| Warranty Deed | -- | -- |
Mortgage History
| Date | Status | Loan Amount | Loan Type |
|---|---|---|---|
| Previous Owner | $116,800 | Unknown |
Source: Maine Listings
MLS Number: 1633546
APN: EUST-000009U-000000-000011-B000000
- 600 Arnold Trail
- 9 Tranquility Ln
- 186 Main St
- 128 Main St
- 14 Dam Rd
- 12 Bog Rd
- 6-01 Eustis Ridge Rd
- 27 Reed Rd
- 60&66 Gravel Pit Rd
- 484 Eustis Ridge Rd
- 233 Porter Nadeau Rd
- 95-4 Lot D Porter Nadeau Rd
- 54 Eustis Village Rd
- 59 Eustis Village Rd
- 33A Eustis Village Rd
- 118 Glidden Rd
- 1480 Arnold Trail
- 64 Ip Rd
- 42 Rabbit Hollow Rd
- 4004 Bigelow Station








