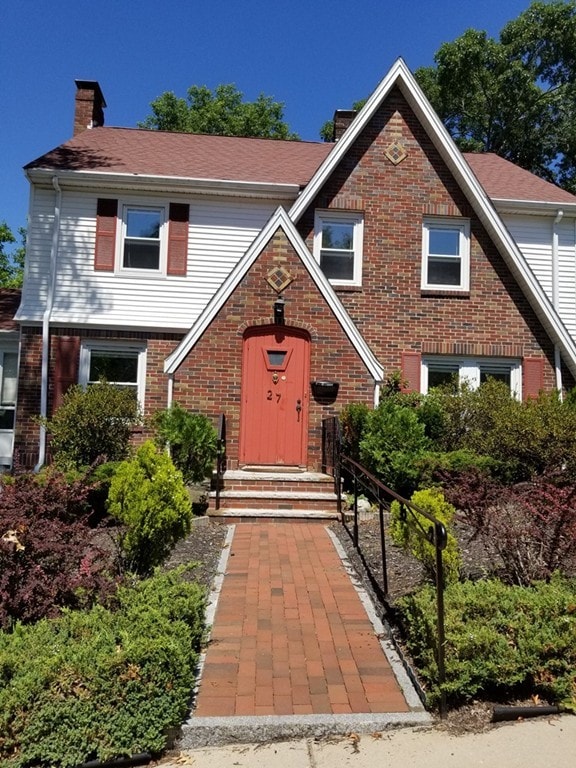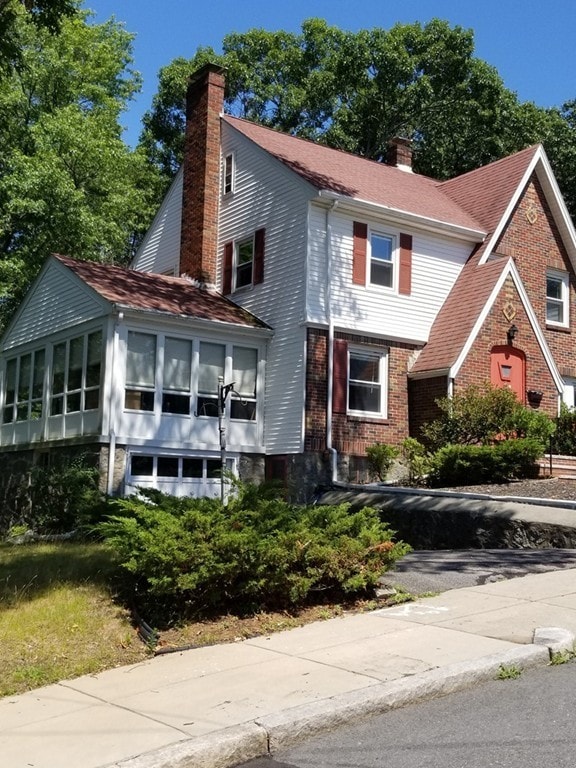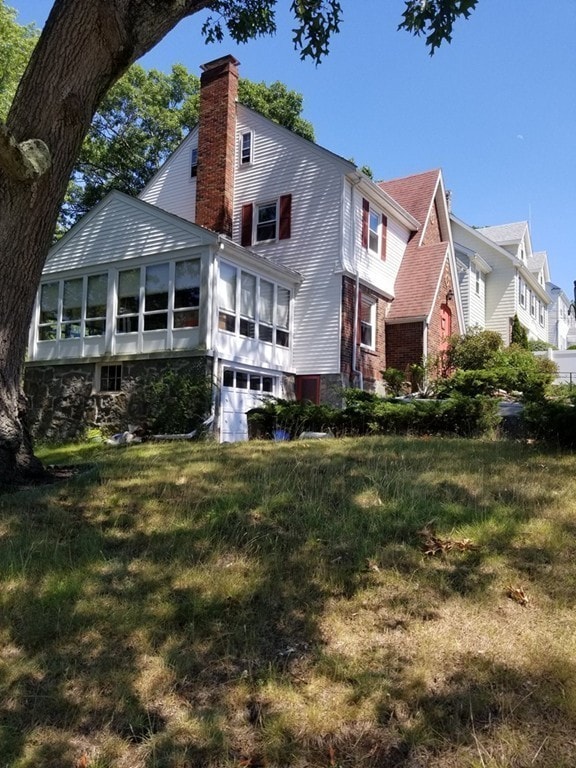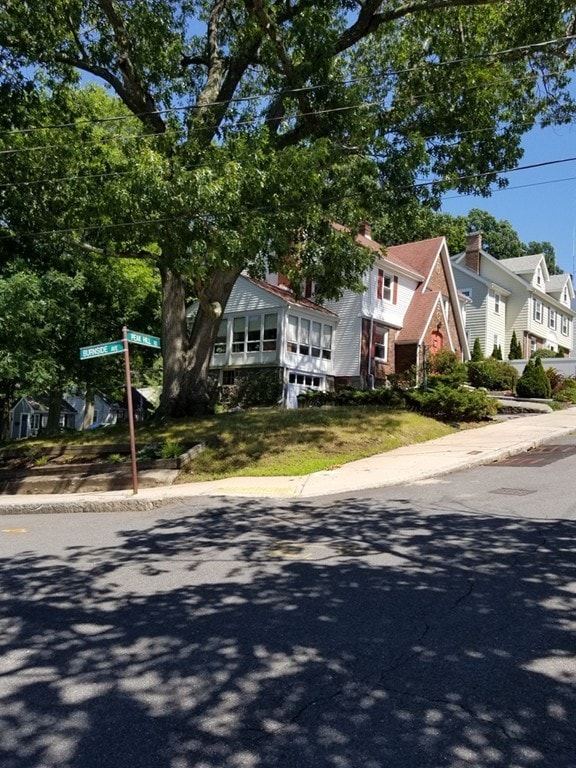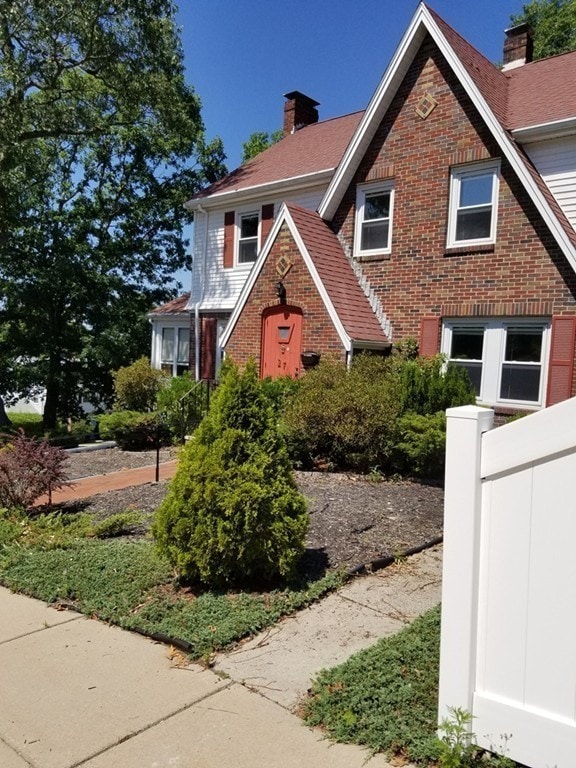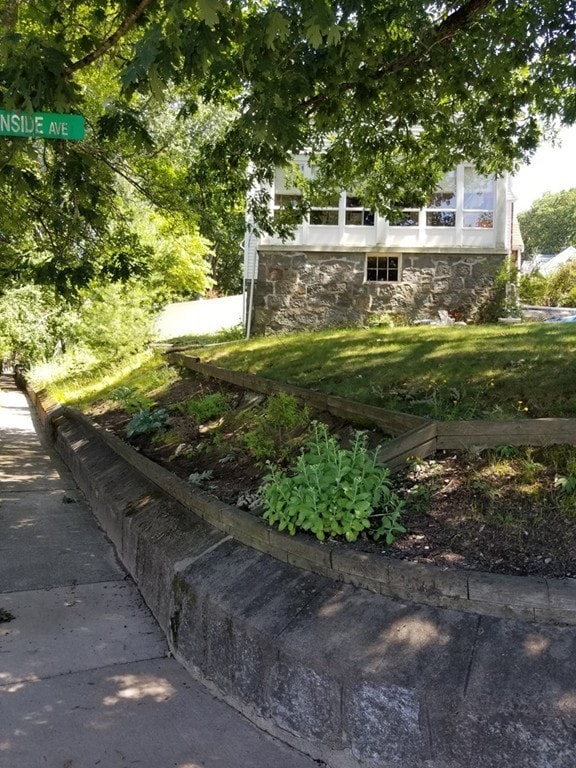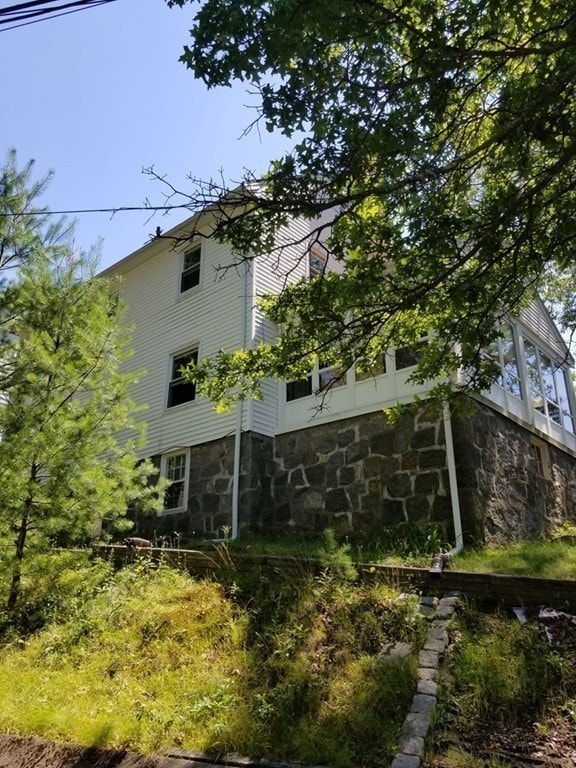
27 Peak Hill Rd West Roxbury, MA 02132
West Roxbury NeighborhoodHighlights
- Medical Services
- Custom Closet System
- Property is near public transit
- Granite Flooring
- Colonial Architecture
- Family Room with Fireplace
About This Home
As of June 2021Charming Tudor style colonial on a beautiful corner lot in the very desirable Peak Hill Road neighborhood of West Roxbury. This home features 3 bedrooms, 1.5 baths. Spacious front-to -back living room and master bedroom. Hardwood floors. 2 fireplaces. Crown molding. Dining room has a built in china cabinet and wainscoting. Large and lovely sun room. Bonus rooms on lower level. Walk up attic for expansion possibilities. Needs some updating but has so much potential !! One car garage under the sunroom. Newer furnace and oil tank. A great place to call home !
Last Agent to Sell the Property
Jody Walsh
Success! Real Estate License #455501204 Listed on: 07/20/2018
Home Details
Home Type
- Single Family
Est. Annual Taxes
- $3,639
Year Built
- Built in 1930
Lot Details
- 6,534 Sq Ft Lot
- Corner Lot
- Gentle Sloping Lot
- Property is zoned res A
Parking
- 1 Car Attached Garage
- Tuck Under Parking
- Driveway
- Open Parking
- Off-Street Parking
Home Design
- Colonial Architecture
- Tudor Architecture
- Frame Construction
- Shingle Roof
Interior Spaces
- 1,956 Sq Ft Home
- Insulated Windows
- Family Room with Fireplace
- 2 Fireplaces
- Living Room with Fireplace
- Home Office
- Bonus Room
- Sun or Florida Room
- Range
- Washer and Electric Dryer Hookup
Flooring
- Wood
- Granite
- Ceramic Tile
Bedrooms and Bathrooms
- 3 Bedrooms
- Primary bedroom located on second floor
- Custom Closet System
- Bathtub with Shower
Partially Finished Basement
- Walk-Out Basement
- Basement Fills Entire Space Under The House
Utilities
- No Cooling
- Heating System Uses Oil
- Hot Water Heating System
- Oil Water Heater
Additional Features
- Enclosed Patio or Porch
- Property is near public transit
Listing and Financial Details
- Assessor Parcel Number 04360000,1388210
Community Details
Overview
- West Roxbury Subdivision
Amenities
- Medical Services
- Shops
Recreation
- Park
- Jogging Path
Ownership History
Purchase Details
Home Financials for this Owner
Home Financials are based on the most recent Mortgage that was taken out on this home.Purchase Details
Home Financials for this Owner
Home Financials are based on the most recent Mortgage that was taken out on this home.Purchase Details
Similar Homes in West Roxbury, MA
Home Values in the Area
Average Home Value in this Area
Purchase History
| Date | Type | Sale Price | Title Company |
|---|---|---|---|
| Condominium Deed | $750,000 | None Available | |
| Not Resolvable | $580,000 | -- | |
| Deed | -- | -- |
Mortgage History
| Date | Status | Loan Amount | Loan Type |
|---|---|---|---|
| Open | $60,000 | Credit Line Revolving | |
| Open | $100,000 | Credit Line Revolving | |
| Previous Owner | $509,000 | Stand Alone Refi Refinance Of Original Loan | |
| Previous Owner | $510,000 | Stand Alone Refi Refinance Of Original Loan | |
| Previous Owner | $516,500 | Stand Alone Refi Refinance Of Original Loan | |
| Previous Owner | $519,000 | Stand Alone Refi Refinance Of Original Loan | |
| Previous Owner | $522,000 | New Conventional | |
| Previous Owner | $250,000 | Unknown | |
| Previous Owner | $200,000 | Credit Line Revolving | |
| Previous Owner | $117,500 | No Value Available | |
| Previous Owner | $103,000 | No Value Available | |
| Previous Owner | $90,887 | No Value Available | |
| Previous Owner | $85,600 | No Value Available |
Property History
| Date | Event | Price | Change | Sq Ft Price |
|---|---|---|---|---|
| 06/30/2021 06/30/21 | Sold | $750,000 | +2.9% | $323 / Sq Ft |
| 04/28/2021 04/28/21 | Pending | -- | -- | -- |
| 04/21/2021 04/21/21 | For Sale | $729,000 | +25.7% | $314 / Sq Ft |
| 10/22/2018 10/22/18 | Sold | $580,000 | -3.3% | $297 / Sq Ft |
| 08/02/2018 08/02/18 | Pending | -- | -- | -- |
| 07/29/2018 07/29/18 | Price Changed | $599,900 | -4.0% | $307 / Sq Ft |
| 07/20/2018 07/20/18 | For Sale | $625,000 | -- | $320 / Sq Ft |
Tax History Compared to Growth
Tax History
| Year | Tax Paid | Tax Assessment Tax Assessment Total Assessment is a certain percentage of the fair market value that is determined by local assessors to be the total taxable value of land and additions on the property. | Land | Improvement |
|---|---|---|---|---|
| 2025 | $9,959 | $860,000 | $312,600 | $547,400 |
| 2024 | $8,322 | $763,500 | $303,700 | $459,800 |
| 2023 | $7,586 | $706,300 | $289,200 | $417,100 |
| 2022 | $7,048 | $647,800 | $265,200 | $382,600 |
| 2021 | $6,529 | $611,900 | $255,000 | $356,900 |
| 2020 | $6,334 | $599,800 | $235,400 | $364,400 |
| 2019 | $6,497 | $616,400 | $195,700 | $420,700 |
| 2018 | $6,152 | $587,000 | $195,700 | $391,300 |
| 2017 | $6,154 | $581,100 | $195,700 | $385,400 |
| 2016 | $5,973 | $543,000 | $195,700 | $347,300 |
| 2015 | $6,189 | $511,100 | $173,000 | $338,100 |
| 2014 | $5,984 | $475,700 | $173,000 | $302,700 |
Agents Affiliated with this Home
-
Darin Thompson

Seller's Agent in 2021
Darin Thompson
Stuart St James, Inc.
(617) 819-5850
3 in this area
222 Total Sales
-
Judith Brady

Buyer's Agent in 2021
Judith Brady
Berkshire Hathaway HomeServices Commonwealth Real Estate
(339) 225-0535
6 in this area
115 Total Sales
-
J
Seller's Agent in 2018
Jody Walsh
Success! Real Estate
-
Alex Averbuch

Buyer's Agent in 2018
Alex Averbuch
Averbuch Realty
(617) 699-0416
5 in this area
38 Total Sales
Map
Source: MLS Property Information Network (MLS PIN)
MLS Number: 72365838
APN: WROX-000000-000020-004360
- 15 Peak Hill Rd
- 10 Gretter Rd
- 1554 Centre St Unit 2
- 49 Greaton Rd
- 100 Russett Rd
- 1690 Centre St Unit 2
- 400 Vfw Pkwy
- 26 Crehore Rd
- 61 Fletcher St Unit 2
- 66 Farquhar St Unit 1
- 76 Redlands Rd
- 96 Ardale St Unit 2
- 242 Belgrade Ave
- 25 Congreve St
- 159 Payson Rd
- 14 Hazelmere Rd
- 73 Knoll St
- 57 Ardale St
- 59 Aldrich St Unit 2
- 69 Hackensack Rd
