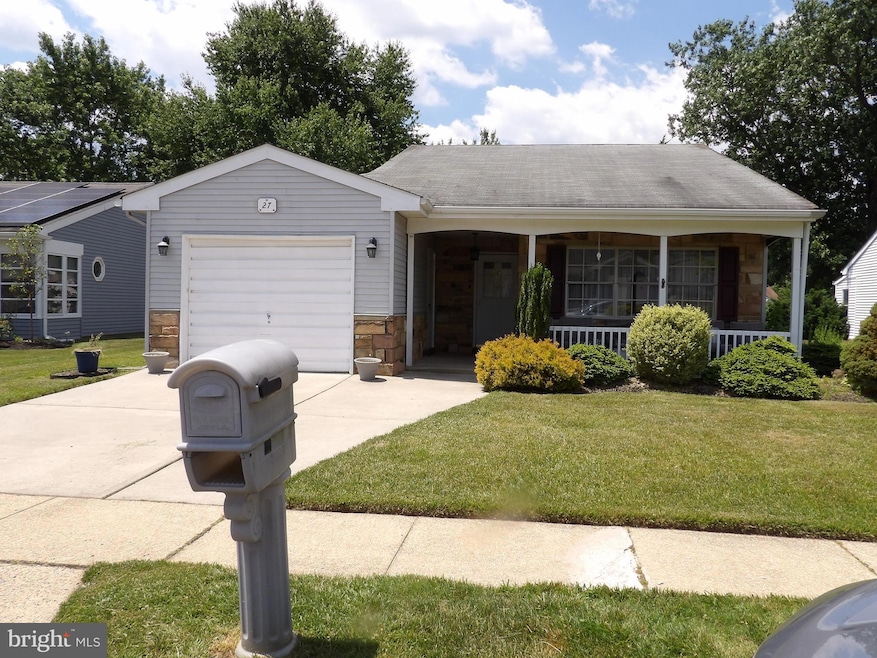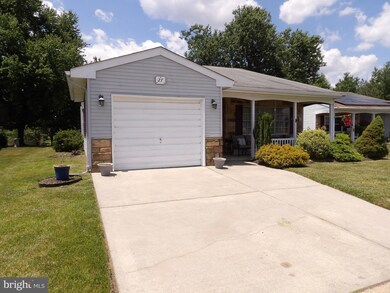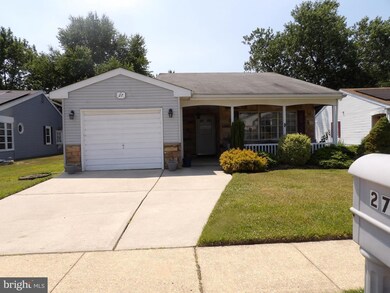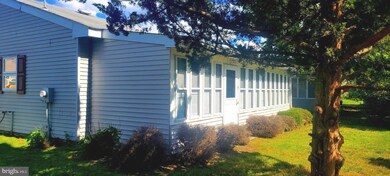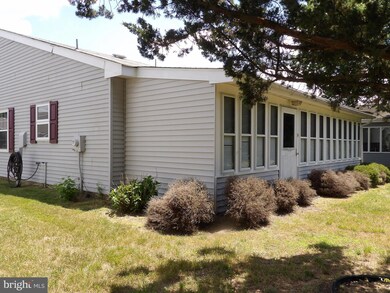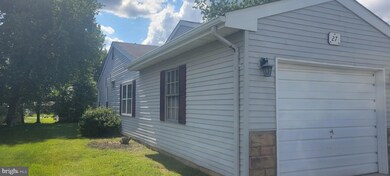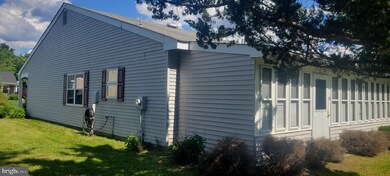
27 Picardy Place Southampton, NJ 08088
Leisuretowne NeighborhoodHighlights
- Fitness Center
- Lake Privileges
- Clubhouse
- Senior Living
- Community Lake
- Rambler Architecture
About This Home
As of March 2025Looking for a nice size home to put your personal touches on? Welcome to 27 Picardy Pl. This is the Haverford Model with an additional 4 season room on the back. The home offers 2 nice size bedrooms and 2 full bathrooms. Interior pictures to follow.
This home is being sold in "AS IS " Condition - Seller will obtain the Township CO
Last Agent to Sell the Property
Alloway Associates Inc License #1430680 Listed on: 06/17/2024
Home Details
Home Type
- Single Family
Est. Annual Taxes
- $3,815
Year Built
- Built in 1971
Lot Details
- 6,199 Sq Ft Lot
- Lot Dimensions are 50.00 x 124.00
- Property is zoned RDPL
HOA Fees
- $88 Monthly HOA Fees
Parking
- 1 Car Attached Garage
- 1 Driveway Space
- Front Facing Garage
- Garage Door Opener
Home Design
- Rambler Architecture
- Slab Foundation
- Aluminum Siding
Interior Spaces
- 1,360 Sq Ft Home
- Property has 1 Level
Bedrooms and Bathrooms
- 2 Main Level Bedrooms
- 2 Full Bathrooms
Utilities
- Central Air
- Electric Baseboard Heater
- Electric Water Heater
Additional Features
- More Than Two Accessible Exits
- Lake Privileges
Listing and Financial Details
- Tax Lot 00046
- Assessor Parcel Number 33-02702 14-00046
Community Details
Overview
- Senior Living
- $600 Capital Contribution Fee
- Association fees include bus service, common area maintenance, health club, pool(s), recreation facility
- Senior Community | Residents must be 55 or older
- Leisuretowne Assoc HOA
- Leisuretowne Subdivision, Haverford Floorplan
- Community Lake
Amenities
- Picnic Area
- Clubhouse
- Game Room
- Meeting Room
- Community Library
- Recreation Room
Recreation
- Tennis Courts
- Shuffleboard Court
- Fitness Center
- Heated Community Pool
- Putting Green
- Recreational Area
- Jogging Path
Ownership History
Purchase Details
Home Financials for this Owner
Home Financials are based on the most recent Mortgage that was taken out on this home.Purchase Details
Home Financials for this Owner
Home Financials are based on the most recent Mortgage that was taken out on this home.Purchase Details
Purchase Details
Purchase Details
Home Financials for this Owner
Home Financials are based on the most recent Mortgage that was taken out on this home.Similar Homes in Southampton, NJ
Home Values in the Area
Average Home Value in this Area
Purchase History
| Date | Type | Sale Price | Title Company |
|---|---|---|---|
| Bargain Sale Deed | $335,000 | Surety Title | |
| Deed | $240,000 | Infinity Title | |
| Deed | $150,000 | Surety Title Corporation | |
| Deed | $93,000 | -- | |
| Deed | $80,500 | -- |
Mortgage History
| Date | Status | Loan Amount | Loan Type |
|---|---|---|---|
| Open | $268,000 | New Conventional | |
| Previous Owner | $266,200 | Construction | |
| Previous Owner | $72,000 | No Value Available |
Property History
| Date | Event | Price | Change | Sq Ft Price |
|---|---|---|---|---|
| 03/31/2025 03/31/25 | Sold | $335,000 | 0.0% | $246 / Sq Ft |
| 02/11/2025 02/11/25 | Pending | -- | -- | -- |
| 02/03/2025 02/03/25 | Price Changed | $334,900 | 0.0% | $246 / Sq Ft |
| 02/03/2025 02/03/25 | For Sale | $334,900 | -1.5% | $246 / Sq Ft |
| 01/20/2025 01/20/25 | Pending | -- | -- | -- |
| 01/17/2025 01/17/25 | Price Changed | $339,900 | -1.4% | $250 / Sq Ft |
| 01/02/2025 01/02/25 | Price Changed | $344,900 | -1.4% | $254 / Sq Ft |
| 12/15/2024 12/15/24 | For Sale | $349,900 | +45.8% | $257 / Sq Ft |
| 07/12/2024 07/12/24 | Sold | $240,000 | -4.0% | $176 / Sq Ft |
| 06/21/2024 06/21/24 | Pending | -- | -- | -- |
| 06/17/2024 06/17/24 | For Sale | $250,000 | -- | $184 / Sq Ft |
Tax History Compared to Growth
Tax History
| Year | Tax Paid | Tax Assessment Tax Assessment Total Assessment is a certain percentage of the fair market value that is determined by local assessors to be the total taxable value of land and additions on the property. | Land | Improvement |
|---|---|---|---|---|
| 2025 | $3,962 | $120,100 | $42,300 | $77,800 |
| 2024 | $3,816 | $120,100 | $42,300 | $77,800 |
| 2023 | $3,816 | $120,100 | $42,300 | $77,800 |
| 2022 | $3,681 | $120,100 | $42,300 | $77,800 |
| 2021 | $3,601 | $120,100 | $42,300 | $77,800 |
| 2020 | $3,521 | $120,100 | $42,300 | $77,800 |
| 2019 | $3,446 | $120,100 | $42,300 | $77,800 |
| 2018 | $3,365 | $120,100 | $42,300 | $77,800 |
| 2017 | $3,377 | $120,100 | $42,300 | $77,800 |
| 2016 | $3,305 | $120,100 | $42,300 | $77,800 |
| 2015 | $3,201 | $120,100 | $42,300 | $77,800 |
| 2014 | $3,088 | $120,100 | $42,300 | $77,800 |
Agents Affiliated with this Home
-

Seller's Agent in 2025
Thomas Ballerini
Long & Foster
(856) 366-6499
14 in this area
140 Total Sales
-

Buyer's Agent in 2025
Cheryl George
Weichert Corporate
(856) 983-2307
6 in this area
65 Total Sales
-

Seller's Agent in 2024
Susan Miller
Alloway Associates Inc
(609) 234-3419
21 in this area
43 Total Sales
Map
Source: Bright MLS
MLS Number: NJBL2066490
APN: 33-02702-14-00046
- 1 Sheffield Place
- 10 Farrington Ct
- 26 Kingston Way
- 16 Thornbury Place
- 1 Dorchester Dr
- 113 Huntington Dr
- 23 Dorchester Dr
- 33 Narberth Place
- 38 Narberth Place
- 15 Dorchester Dr
- 29 Sheffield Place
- 38 Sheffield Place
- 45 Huntington Dr
- 150 Dorchester Dr
- 115 Dorchester Dr
- 63 Marlborough Dr
- 12 Yorkshire Way
- 17 Marlborough Dr
- 36 Saint Davids Place
- 39 Chelsea Place
