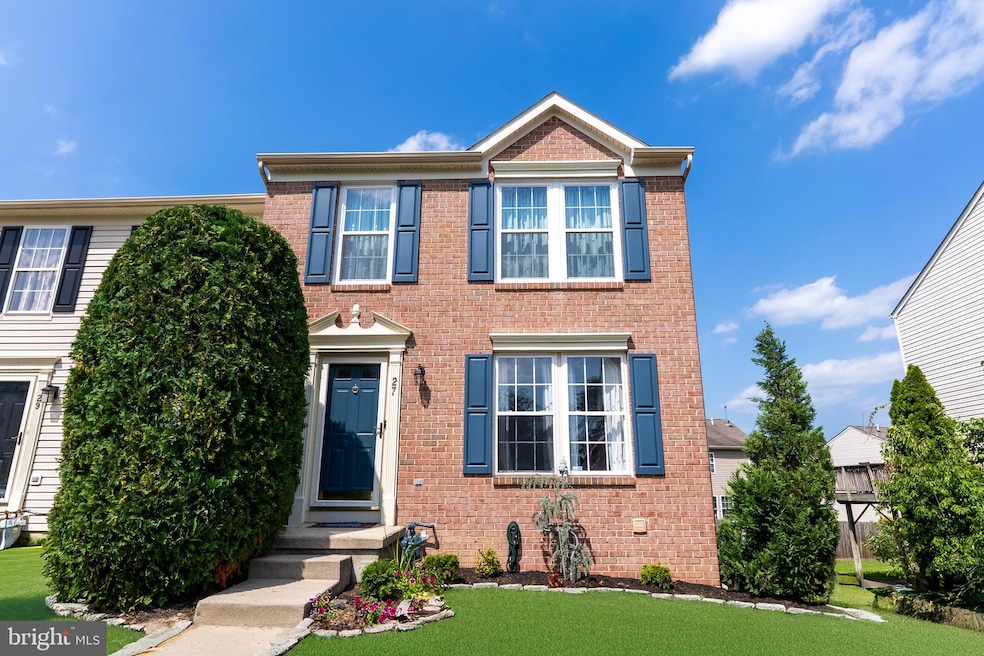
27 Players Ln Pine Hill, NJ 08021
Pine Hill NeighborhoodEstimated payment $2,232/month
Highlights
- Deck
- Attic
- Eat-In Kitchen
- Traditional Architecture
- Butlers Pantry
- Patio
About This Home
BACK ON THE MARKET! Buyers financing fell through.
Welcome to 27 Players Lane – Stylish, Spacious, and Move-In Ready!
This beautifully maintained townhome features 2 bedrooms*, 2.5 bathrooms, new HVAC, fresh, neutral paint throughout. The open-concept main level offers a modern kitchen with a new refrigerator and dishwasher, that flows seamlessly into a bright and airy living space—ideal for both relaxing and entertaining. Step outside to a private deck and fully fenced backyard—your own outdoor retreat.
Upstairs, you'll find two generously sized bedrooms, including a serene primary suite complete with a private en-suite bath. The lower-level of the home provides flexible space perfect for an extra living area, home office / third bedroom*, laundry, and a half bath!
Located just minutes from shopping, dining, and major commuter routes, this home combines comfort, flexibility, and a prime location. Don’t miss it!
Townhouse Details
Home Type
- Townhome
Est. Annual Taxes
- $7,141
Year Built
- Built in 2002
Lot Details
- 3,358 Sq Ft Lot
- Lot Dimensions are 35.00 x 96.00
- Property is Fully Fenced
- Sprinkler System
HOA Fees
- $60 Monthly HOA Fees
Home Design
- Traditional Architecture
- Block Foundation
- Frame Construction
- Shingle Roof
Interior Spaces
- 1,738 Sq Ft Home
- Property has 2 Levels
- Ceiling Fan
- Family Room
- Living Room
- Dining Room
- Laundry Room
- Attic
Kitchen
- Eat-In Kitchen
- Butlers Pantry
- Self-Cleaning Oven
- Built-In Range
- Dishwasher
- Kitchen Island
- Disposal
Bedrooms and Bathrooms
- 2 Bedrooms
- En-Suite Primary Bedroom
- Walk-in Shower
Finished Basement
- Basement Fills Entire Space Under The House
- Exterior Basement Entry
- Laundry in Basement
Parking
- On-Street Parking
- 2 Assigned Parking Spaces
Outdoor Features
- Deck
- Patio
Schools
- John Glenn Elementary School
- Pine Hill Middle School
- Overbrook High School
Utilities
- Forced Air Heating and Cooling System
- Natural Gas Water Heater
Community Details
- Association fees include lawn maintenance, snow removal
- Village Of Little Mill HOA
- Built by Ryan Homes
- Village Of Little M Subdivision
- Property Manager
Listing and Financial Details
- Tax Lot 00025
- Assessor Parcel Number 28-00024 05-00025
Map
Home Values in the Area
Average Home Value in this Area
Tax History
| Year | Tax Paid | Tax Assessment Tax Assessment Total Assessment is a certain percentage of the fair market value that is determined by local assessors to be the total taxable value of land and additions on the property. | Land | Improvement |
|---|---|---|---|---|
| 2025 | $7,142 | $126,700 | $14,100 | $112,600 |
| 2024 | $6,895 | $126,700 | $14,100 | $112,600 |
| 2023 | $6,895 | $126,700 | $14,100 | $112,600 |
| 2022 | $6,697 | $126,700 | $14,100 | $112,600 |
| 2021 | $6,834 | $126,700 | $14,100 | $112,600 |
| 2020 | $6,696 | $126,700 | $14,100 | $112,600 |
| 2019 | $986 | $126,700 | $14,100 | $112,600 |
| 2018 | $6,886 | $126,700 | $14,100 | $112,600 |
| 2017 | $6,739 | $126,700 | $14,100 | $112,600 |
| 2016 | $7,125 | $169,000 | $36,600 | $132,400 |
| 2015 | $6,929 | $169,000 | $36,600 | $132,400 |
| 2014 | $6,730 | $169,000 | $36,600 | $132,400 |
Property History
| Date | Event | Price | Change | Sq Ft Price |
|---|---|---|---|---|
| 08/22/2025 08/22/25 | Pending | -- | -- | -- |
| 08/15/2025 08/15/25 | For Sale | $289,999 | 0.0% | $167 / Sq Ft |
| 08/08/2025 08/08/25 | Pending | -- | -- | -- |
| 07/24/2025 07/24/25 | For Sale | $289,999 | +123.1% | $167 / Sq Ft |
| 05/07/2014 05/07/14 | Sold | $130,000 | 0.0% | $94 / Sq Ft |
| 03/22/2014 03/22/14 | Pending | -- | -- | -- |
| 03/10/2014 03/10/14 | Price Changed | $130,000 | -3.7% | $94 / Sq Ft |
| 03/06/2014 03/06/14 | For Sale | $135,000 | 0.0% | $98 / Sq Ft |
| 12/31/2013 12/31/13 | Pending | -- | -- | -- |
| 12/04/2013 12/04/13 | For Sale | $135,000 | -- | $98 / Sq Ft |
Purchase History
| Date | Type | Sale Price | Title Company |
|---|---|---|---|
| Deed | $130,000 | Integrity Title Agency Inc | |
| Deed | $170,900 | -- | |
| Deed | $127,165 | -- |
Mortgage History
| Date | Status | Loan Amount | Loan Type |
|---|---|---|---|
| Open | $100,000 | New Conventional | |
| Previous Owner | $136,700 | No Value Available | |
| Previous Owner | $120,800 | No Value Available |
Similar Homes in the area
Source: Bright MLS
MLS Number: NJCD2097880
APN: 28-00024-05-00025
- 8 Players Ln
- 37 Gristmill Ln
- 27 Golf View Ct
- 502 Bromley Estate
- 304 Bromley Estate
- 1604 Erial Rd
- 1419 Pine St
- 14 Tiffany Place
- 35 W 6th Ave
- 620 Erial Rd
- 3 Danbury Dr
- 60 Fox Chase Dr
- 205 Grasmur Turn
- 44 E 4th Ave
- 78 Diamond Ave
- 98 Spruce Ln
- 154 E Branch Ave
- 2164 Garwood Rd
- 370 Hidden Dr
- 368 Hidden Dr






