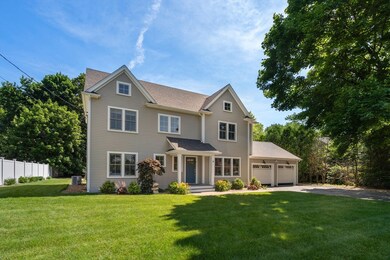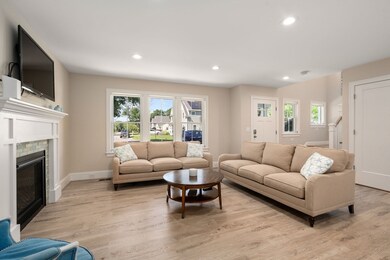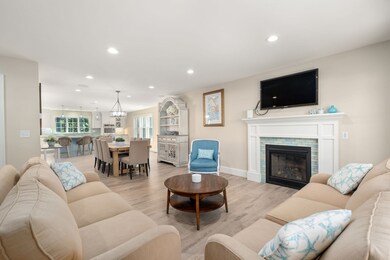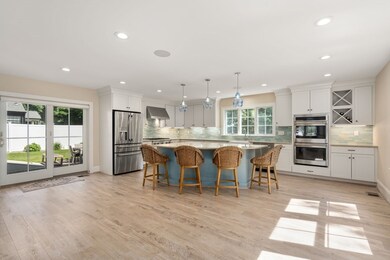
27 Pleasant St Wayland, MA 01778
Highlights
- Open Floorplan
- Colonial Architecture
- Engineered Wood Flooring
- Wayland High School Rated A+
- Landscaped Professionally
- No HOA
About This Home
As of August 2024Rarely available and very exciting 4 year old contemporary colonial located in coveted South side beach neighborhood. Enter into the open GREAT ROOM that features a fireplace with lovely mantle, large dining area and fabulous center island kitchen. Off the kitchen is a walk in pantry and mud room that leads to the 2 car garage. There is also a first floor private bedroom ensuite with walk in closet. Very pretty powder room completes this level. Upstairs 4 large bedrooms with primary bedroom ensuite with generous walk in closet . Lower level features a finished play room and large storage room .Multiple walk in closets on both first and second floor provide enormous and convenient storage. Lovely level lot with a patio off the kitchen. Easy casual living with all the amenities of a well built custom home. Walk to town beach, shopping and park.
Home Details
Home Type
- Single Family
Est. Annual Taxes
- $15,246
Year Built
- Built in 2020
Lot Details
- 0.35 Acre Lot
- Fenced
- Landscaped Professionally
- Level Lot
- Sprinkler System
- Property is zoned R20
Parking
- 2 Car Attached Garage
- Garage Door Opener
- Driveway
- Open Parking
Home Design
- Colonial Architecture
- Contemporary Architecture
- Frame Construction
- Shingle Roof
- Concrete Perimeter Foundation
Interior Spaces
- 3,072 Sq Ft Home
- Open Floorplan
- Wired For Sound
- Recessed Lighting
- Decorative Lighting
- Living Room with Fireplace
- Play Room
- Storage Room
- Laundry on upper level
- Engineered Wood Flooring
Kitchen
- Stove
- Kitchen Island
Bedrooms and Bathrooms
- 5 Bedrooms
- Primary bedroom located on second floor
- Walk-In Closet
Partially Finished Basement
- Basement Fills Entire Space Under The House
- Exterior Basement Entry
- Sump Pump
Outdoor Features
- Patio
Schools
- Buffer Zone Elementary School
Utilities
- Forced Air Heating and Cooling System
- 2 Cooling Zones
- 2 Heating Zones
- Heating System Uses Natural Gas
- Tankless Water Heater
- Private Sewer
Listing and Financial Details
- Assessor Parcel Number 863815
Community Details
Recreation
- Tennis Courts
- Park
Additional Features
- No Home Owners Association
- Shops
Similar Homes in the area
Home Values in the Area
Average Home Value in this Area
Mortgage History
| Date | Status | Loan Amount | Loan Type |
|---|---|---|---|
| Closed | $1,240,000 | Purchase Money Mortgage | |
| Closed | $620,000 | Stand Alone Refi Refinance Of Original Loan | |
| Closed | $85,500 | No Value Available |
Property History
| Date | Event | Price | Change | Sq Ft Price |
|---|---|---|---|---|
| 08/06/2024 08/06/24 | Sold | $1,550,000 | 0.0% | $505 / Sq Ft |
| 06/24/2024 06/24/24 | Pending | -- | -- | -- |
| 06/19/2024 06/19/24 | For Sale | $1,550,000 | +162.7% | $505 / Sq Ft |
| 06/07/2019 06/07/19 | Sold | $590,000 | -5.6% | $295 / Sq Ft |
| 05/09/2019 05/09/19 | Pending | -- | -- | -- |
| 04/24/2019 04/24/19 | Price Changed | $625,000 | -3.8% | $313 / Sq Ft |
| 04/11/2019 04/11/19 | For Sale | $650,000 | -- | $325 / Sq Ft |
Tax History Compared to Growth
Tax History
| Year | Tax Paid | Tax Assessment Tax Assessment Total Assessment is a certain percentage of the fair market value that is determined by local assessors to be the total taxable value of land and additions on the property. | Land | Improvement |
|---|---|---|---|---|
| 2025 | $18,472 | $1,181,800 | $423,600 | $758,200 |
| 2024 | $14,205 | $915,300 | $403,400 | $511,900 |
| 2023 | $13,275 | $797,300 | $366,700 | $430,600 |
| 2022 | $12,928 | $704,500 | $303,700 | $400,800 |
| 2021 | $12,536 | $676,900 | $276,100 | $400,800 |
| 2020 | $9,079 | $511,200 | $276,100 | $235,100 |
| 2019 | $8,937 | $488,900 | $263,000 | $225,900 |
| 2018 | $8,225 | $456,200 | $263,000 | $193,200 |
| 2017 | $8,012 | $441,700 | $250,400 | $191,300 |
| 2016 | $7,574 | $436,800 | $245,500 | $191,300 |
Agents Affiliated with this Home
-
L
Seller's Agent in 2024
Leeann Yolin
Coldwell Banker Realty - Weston
-
T
Seller Co-Listing Agent in 2024
The Dinan Team
Coldwell Banker Realty - Weston
-
S
Buyer's Agent in 2024
Saad Munir
Torii, Inc.
-
M
Seller's Agent in 2019
Mizner and Simon Team
Gibson Sotheby's International Realty
-
A
Seller Co-Listing Agent in 2019
Ann Atamian
Gibson Sotheby's International Realty
Map
Source: MLS Property Information Network (MLS PIN)
MLS Number: 73254236
APN: WAYL-000051A-000000-000037
- 125 W Plain St
- 37 Pemberton Rd
- 32 Pemberton Rd
- 31 Mathews Dr
- 123 Dudley Rd
- 225 Commonwealth Rd
- 108 Dudley Rd
- 9 French Ave
- 26 Dudley Rd
- 14 Joyce Rd
- 7 Spencer Cir
- 38 Lakeshore Dr
- 99 Lasalle Ave
- 16 Birch Rd
- 418 Old Connecticut Path
- 22 Magnolia Rd
- 35 Snake Brook Rd
- 260 Cochituate Rd
- 50 Barney Hill Rd
- 281 N Main St






