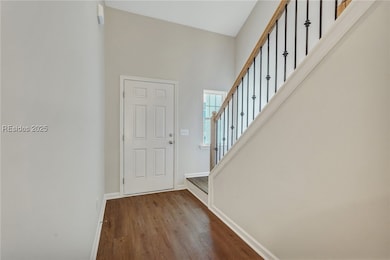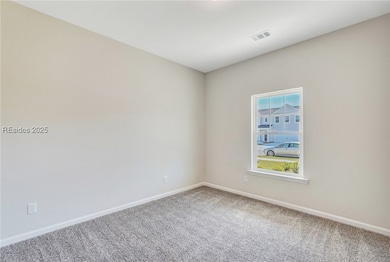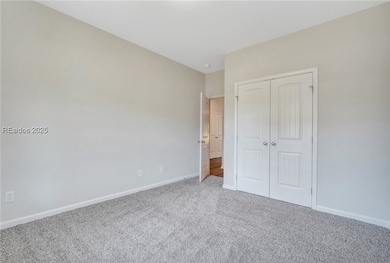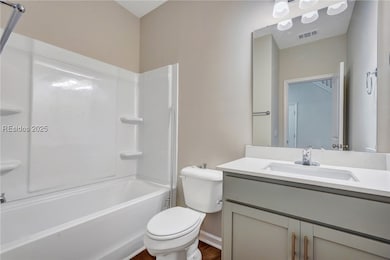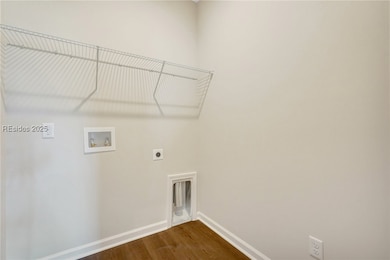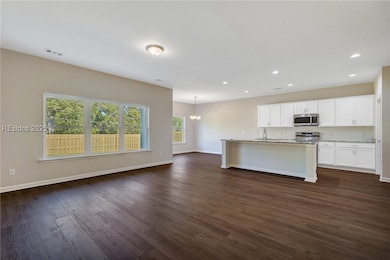27 Preamble Dr Bluffton, SC 29910
Sun City Hilton Head NeighborhoodEstimated payment $2,838/month
Highlights
- Fitness Center
- City View
- Main Floor Primary Bedroom
- Okatie Elementary School Rated A
- Clubhouse
- Attic
About This Home
The Dogwood plan by Smith Family Homes is under construction in Heritage at New Riverside with an estimated completion date of November 2025. Located on lot 8024, this 2,029 square foot plan features an open kitchen and living room, downstairs primary suite, and downstairs secondary bedroom. Upstairs is two additional bedrooms that share a bathroom. Included are granite/quartz countertops, a built-in covered back porch, LVP throughout the common areas, carpet in the bedrooms, and stainless steel appliances (dishwasher, microwave, gas range). ***Ask how to receive up to $15,000 in flex cash w/ Preferred Lender & Attorney! *** Stock photos shown; to be similar but not identical.
Home Details
Home Type
- Single Family
Year Built
- Built in 2025 | Under Construction
Lot Details
- 10,803 Sq Ft Lot
- South Facing Home
Parking
- 2 Car Garage
Property Views
- City
- Woods
Home Design
- Asphalt Roof
- Vinyl Siding
- Tile
Interior Spaces
- 2,029 Sq Ft Home
- 2-Story Property
- Tinted Windows
- Family Room
- Dining Room
- Loft
- Attic
Kitchen
- Self-Cleaning Oven
- Microwave
- Dishwasher
- Disposal
Flooring
- Carpet
- Vinyl
Bedrooms and Bathrooms
- 4 Bedrooms
- Primary Bedroom on Main
- 3 Full Bathrooms
Home Security
- Hurricane or Storm Shutters
- Impact Glass
Eco-Friendly Details
- Energy-Efficient Insulation
Outdoor Features
- Rain Gutters
- Rear Porch
Utilities
- Central Air
- Heating System Uses Gas
- Tankless Water Heater
Listing and Financial Details
- Tax Lot 8024
- Assessor Parcel Number R614 035 000 1622 0000
Community Details
Recreation
- Fitness Center
- Community Pool
Additional Features
- Heritage At New Riverside Subdivision, Dogwood Floorplan
- Clubhouse
Map
Home Values in the Area
Average Home Value in this Area
Property History
| Date | Event | Price | List to Sale | Price per Sq Ft | Prior Sale |
|---|---|---|---|---|---|
| 11/24/2025 11/24/25 | Sold | $455,560 | 0.0% | $225 / Sq Ft | View Prior Sale |
| 11/19/2025 11/19/25 | Off Market | $455,560 | -- | -- | |
| 08/19/2025 08/19/25 | Price Changed | $455,560 | -2.1% | $225 / Sq Ft | |
| 07/31/2025 07/31/25 | Price Changed | $465,560 | 0.0% | $229 / Sq Ft | |
| 07/17/2025 07/17/25 | For Sale | $465,559 | -- | $229 / Sq Ft |
Source: REsides
MLS Number: 454548
- 19 Preamble Dr
- 7 Vespers Way
- 17 Coronado Ct
- 56 Wild Strawberry Ln
- 45 Wild Strawberry Ln
- 25 Wild Strawberry Ln
- 40 Vespers Way
- 42 Vespers Way
- 39 Callisto Rd
- 24 Orion Place
- 176 Pickett Mill Blvd
- 19 Herons Bill Dr
- 35 Orion Place
- 3147 Okatie Hwy
- 195 Pickett Mill Blvd
- 3131 Okatie Hwy
- 10 Thomas Bee Dr
- 10 Camilla Pink Ct
- 1 Raindrop Ln
- 3119 Okatie Hwy

