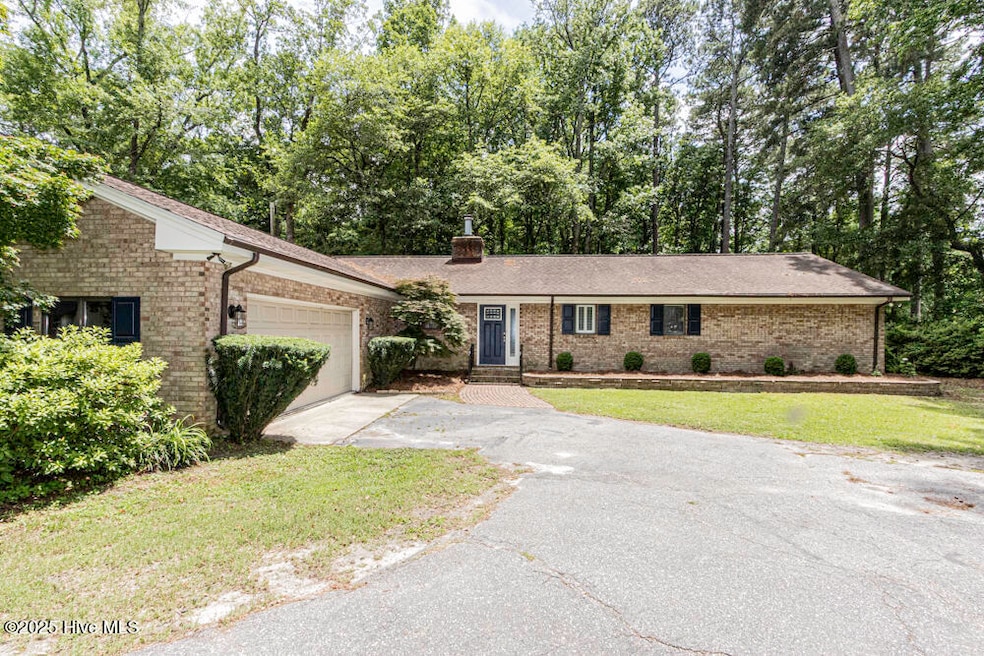
27 Raccoon Branch Rd Tarboro, NC 27886
Estimated payment $2,136/month
Highlights
- Deck
- 1 Fireplace
- Mud Room
- Wood Flooring
- Corner Lot
- Solid Surface Countertops
About This Home
Outstanding corner private property with 3.67 ACRES with blueberry bushes around the front of the lot. ENORMOUS double detached garage with a mini split system and two lean-to's and concrete pads. Separate storage shed with mini split. Enjoy this private naturistic plat of land. Circular driveway and double attached garage. All brick home with roll out windows. Large wrap around deck with pergola. Newer prefab hardwoods. Granite, tile backsplash, and stainless appliances in kitchen. Laundry room with built ins. Large den with brick fireplace and wood burning insert. Three spacious bedrooms and two full baths. Middle bath with newer tile flooring and shower. Perfect for someone that loves a large private yard and perhaps someone with a hobby with the wonderful detached work spaces. Well and septic tank. County taxes onlyMake this your dream home!
Home Details
Home Type
- Single Family
Est. Annual Taxes
- $2,451
Year Built
- Built in 1978
Lot Details
- 3.67 Acre Lot
- Corner Lot
- Property is zoned Rural District
Home Design
- Brick Exterior Construction
- Slab Foundation
- Wood Frame Construction
- Architectural Shingle Roof
- Stick Built Home
Interior Spaces
- 2,101 Sq Ft Home
- 1-Story Property
- Bookcases
- Ceiling Fan
- 1 Fireplace
- Blinds
- Mud Room
- Combination Dining and Living Room
- Crawl Space
- Washer and Dryer Hookup
Kitchen
- Dishwasher
- Solid Surface Countertops
Flooring
- Wood
- Carpet
- Tile
- Vinyl Plank
Bedrooms and Bathrooms
- 3 Bedrooms
- 2 Full Bathrooms
- Walk-in Shower
Parking
- 4 Garage Spaces | 2 Attached and 2 Detached
- Driveway
Eco-Friendly Details
- Energy-Efficient HVAC
Outdoor Features
- Deck
- Separate Outdoor Workshop
- Shed
- Wrap Around Porch
Schools
- Stocks Elementary School
- Patillo Middle School
- Tarboro High School
Utilities
- Electric Water Heater
- Cable TV Available
Community Details
- No Home Owners Association
Listing and Financial Details
- Assessor Parcel Number 471904728200
Map
Home Values in the Area
Average Home Value in this Area
Tax History
| Year | Tax Paid | Tax Assessment Tax Assessment Total Assessment is a certain percentage of the fair market value that is determined by local assessors to be the total taxable value of land and additions on the property. | Land | Improvement |
|---|---|---|---|---|
| 2024 | $2,831 | $0 | $0 | $0 |
| 2023 | $2,056 | $0 | $0 | $0 |
| 2022 | $2,056 | $0 | $0 | $0 |
| 2021 | $2,056 | $0 | $0 | $0 |
| 2020 | $2,031 | $0 | $0 | $0 |
| 2019 | $2,031 | $0 | $0 | $0 |
| 2018 | $2,031 | $0 | $0 | $0 |
| 2017 | $203,135 | $0 | $0 | $0 |
| 2016 | $2,034 | $0 | $0 | $0 |
| 2015 | $203,355 | $0 | $0 | $0 |
| 2014 | $189,275 | $0 | $0 | $0 |
Property History
| Date | Event | Price | Change | Sq Ft Price |
|---|---|---|---|---|
| 07/06/2025 07/06/25 | Pending | -- | -- | -- |
| 06/10/2025 06/10/25 | For Sale | $349,900 | -2.7% | $167 / Sq Ft |
| 04/14/2025 04/14/25 | Price Changed | $359,500 | -2.7% | $171 / Sq Ft |
| 02/21/2025 02/21/25 | Price Changed | $369,500 | -2.4% | $176 / Sq Ft |
| 12/05/2024 12/05/24 | For Sale | $378,500 | -- | $180 / Sq Ft |
Similar Homes in Tarboro, NC
Source: Hive MLS
MLS Number: 100512851
APN: 4719-04-7282-00
- 104 Briarwood Ct
- 2043 Mcnair Rd
- 2340 Mcnair Rd
- 2360 Mcnair Rd
- 2380 Mcnair Rd
- 0 Mcnair Rd
- 2671&2674 Harts Mill Run Rd
- 1615 Canterbury Rd
- 316 Cambridge Dr
- 1400 Old County Home Rd
- 3356 W Howard Ave
- 454 Whitehurst Ln
- 1914 W Howard Ave
- 1909 Barlow Rd
- 1903 Meredith Ave
- 306 W 1st St
- 805 Weeks Dr
- 2610 N Main St
- 2000 Glissom St
- 211 Brandon Ave






