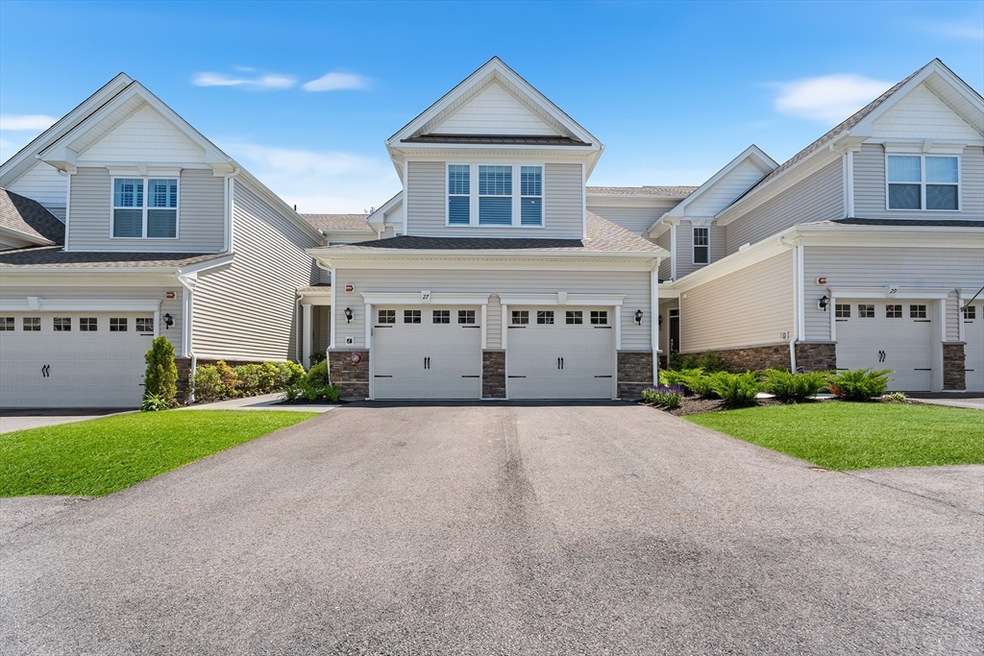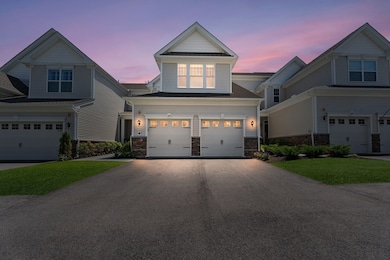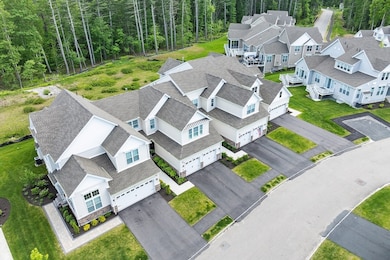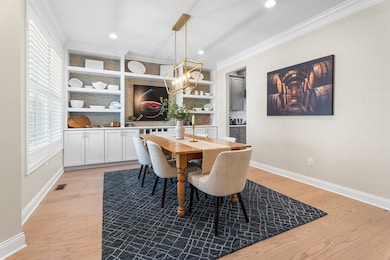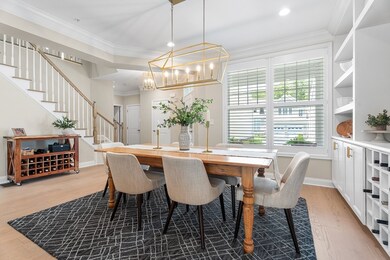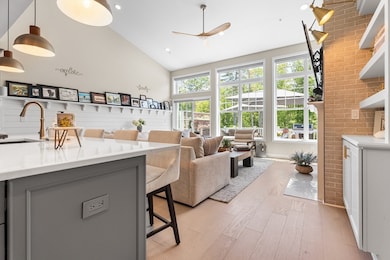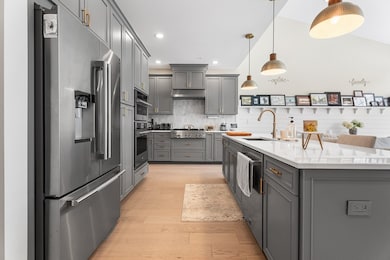27 Richardson Dr Unit 27 Millis, MA 02054
Estimated payment $6,928/month
Highlights
- Golf Course Community
- Heated In Ground Pool
- Custom Closet System
- Fitness Center
- Active Adult
- Clubhouse
About This Home
This highly sought-after unit is in immaculate condition and offers all the essentials for enjoying adult community living at its best. If your home search emphasizes brightness and spaciousness, this expansive open floor plan unit, complete with exquisite features, is sure to captivate you. It boasts large windows that allow for ample natural light, soaring ceilings, and a stunning, centrally located kitchen with a generous island that opens to the vaulted living room, which is enhanced by a custom gas fireplace surrounded by built-ins, creating an ideal environment for relaxation and entertaining friends and family. The oversized deck, with a built-in fireplace and gas grill line, enhances the outdoor experience. Custom built-ins complement the dining area. The second floor includes an extra bedroom, a full bathroom, and a versatile loft. RGE's amenities rival many resorts, featuring a large pool, tennis courts, pickleball, bocce ball, walking trails, and a first-rate clubhouse.
Listing Agent
Shelly Armstrong
Redfin Corp. Listed on: 06/13/2025

Townhouse Details
Home Type
- Townhome
Est. Annual Taxes
- $13,978
Year Built
- Built in 2023
HOA Fees
- $625 Monthly HOA Fees
Parking
- 2 Car Attached Garage
- Garage Door Opener
- Off-Street Parking
Home Design
- Rowhouse Architecture
- Entry on the 1st floor
- Frame Construction
- Blown Fiberglass Insulation
- Batts Insulation
- Shingle Roof
Interior Spaces
- 2,485 Sq Ft Home
- 2-Story Property
- Vaulted Ceiling
- Ceiling Fan
- Insulated Windows
- Window Screens
- Sliding Doors
- Insulated Doors
- Living Room with Fireplace
- Security Gate
- Laundry on main level
- Basement
Kitchen
- Range
- Microwave
- Dishwasher
- Stainless Steel Appliances
- Kitchen Island
- Disposal
Flooring
- Wood
- Wall to Wall Carpet
- Ceramic Tile
Bedrooms and Bathrooms
- 2 Bedrooms
- Primary bedroom located on second floor
- Custom Closet System
- Walk-In Closet
- Dual Vanity Sinks in Primary Bathroom
- Bathtub with Shower
- Separate Shower
Outdoor Features
- Heated In Ground Pool
- Deck
- Rain Gutters
Schools
- Brown Elementary School
- Millis Middle School
- Millis High School
Utilities
- Central Heating and Cooling System
- 2 Cooling Zones
- 2 Heating Zones
- Heating System Uses Natural Gas
- 220 Volts
- 150 Amp Service
Additional Features
- Energy-Efficient Thermostat
- Sprinkler System
- Property is near public transit
Listing and Financial Details
- Assessor Parcel Number M:001 B:0000265,5033251
Community Details
Overview
- Active Adult
- Association fees include insurance, maintenance structure, road maintenance, ground maintenance, snow removal, trash, reserve funds
- 324 Units
- Regency At Glen Ellen Community
- Near Conservation Area
Amenities
- Shops
- Clubhouse
Recreation
- Golf Course Community
- Tennis Courts
- Pickleball Courts
- Recreation Facilities
- Fitness Center
- Community Pool
- Park
- Jogging Path
- Trails
Pet Policy
- Call for details about the types of pets allowed
Security
- Resident Manager or Management On Site
Map
Home Values in the Area
Average Home Value in this Area
Property History
| Date | Event | Price | List to Sale | Price per Sq Ft |
|---|---|---|---|---|
| 10/13/2025 10/13/25 | Price Changed | $974,900 | -1.4% | $392 / Sq Ft |
| 09/04/2025 09/04/25 | Price Changed | $988,900 | -1.0% | $398 / Sq Ft |
| 06/13/2025 06/13/25 | For Sale | $998,900 | -- | $402 / Sq Ft |
Source: MLS Property Information Network (MLS PIN)
MLS Number: 73390614
- 266 Willowgate Rise
- 3 Jameson Dr Unit 3
- 1 Jameson Dr Unit 1
- 18 Lansing Way Unit 18
- 20 Lansing Way Unit 20
- 6 Glen Ellen Blvd Unit 6
- 123 Goulding St
- 625 Norfolk St
- 30 Powderhorn Ln
- 50 Walnut St
- 121 Bullard St
- 156 Mitchell Rd
- 2 Towne Lyne Rd
- 9 Bogastow Cir
- 0 Hill St
- 30 Broken Tree Rd
- 84 Middlesex St
- 76 Northway St
- 1 Walnut Ln
- 7 Hill St
- 120 Goulding St Unit A
- 41 Regency Dr Unit 41
- 39 Main St
- 156 Exchange St Unit 1
- 1060 Main St
- 210 Washington St Unit A
- 123 Summer St
- 10 Milliston Rd
- 501 Main St Unit 3
- 37 Forest Rd
- 16 Page Farm Rd
- 146 Village St Unit 3
- 192 Main St Unit D
- 18 Eden St Unit 18 Eden St
- 152 Turner Rd Unit 7
- 244 Main St Unit 105
- 240 Main St Unit 303
- 87 Cheryl Ln Unit 1L
- 119 Spyglass Hill Dr Unit 119
- 80 N Meadows Rd Unit 101
