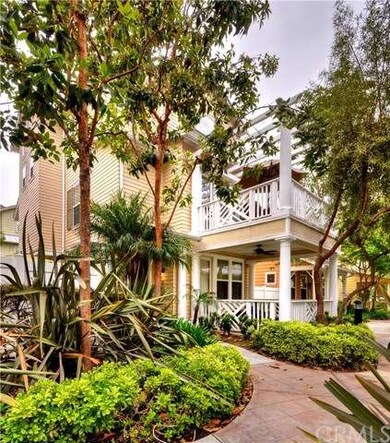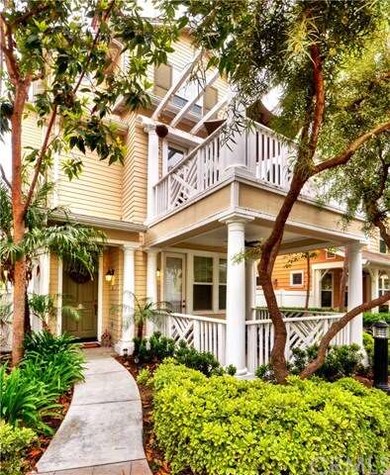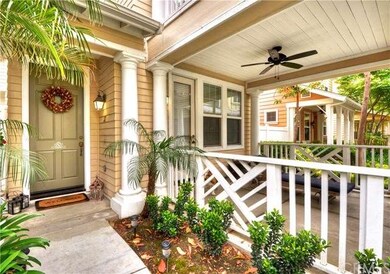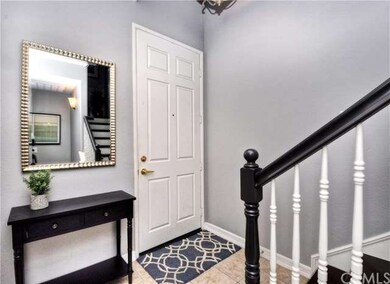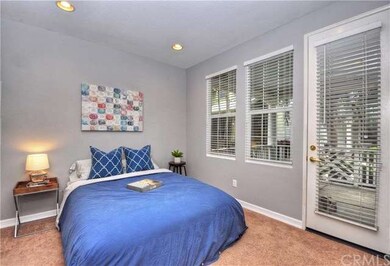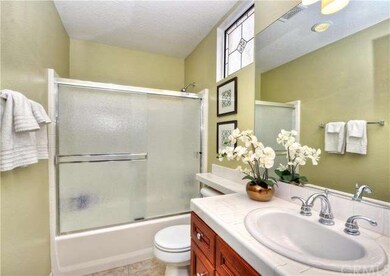
27 Rinehart Rd Ladera Ranch, CA 92694
Highlights
- Heated Lap Pool
- Updated Kitchen
- Deck
- Oso Grande Elementary School Rated A
- Open Floorplan
- Property is near a park
About This Home
As of June 2016This detached Ladera Ranch home is absolutely GORGEOUS with stunning designer upgrades, it shows just like a model home! With 3 bedrooms, each with their own bathroom plus a powder room for guests and an office nook, this home has great living space throughout. Features include real hardwood floors, designer lighting, a fireplace in the living room, crown molding and ceiling fans. The oversized kitchen has rich dark wood cabinetry, granite counters and a state-of-the-art Jenn-Air Double Oven with 6 burners and an over-sized hood. The master bathroom has been completely redesigned and is now a true master bathroom featuring a brand new modern step in shower, wood tile flooring, a new marble vanity with custom new lighting. Other great features include owned Solar Panels for extra low electric bills, a 2 car attached garage with direct garage access, lots of storage inside the home plus a full size inside laundry room plus 2 balconies, one off the 1st floor bedroom and the other off the family room. Everything is a short walk from the home including award winning Oso Grande Elementary School, several playgrounds, parks, 3 different pools and miles of walking, biking and hiking trails. High Speed Internet is provided by the HOA.
Last Agent to Sell the Property
eXp Realty of Southern California, Inc License #01714858 Listed on: 05/05/2016

Co-Listed By
Jeff Moran
eXp Realty of Southern California, Inc License #01220171
Property Details
Home Type
- Condominium
Est. Annual Taxes
- $10,189
Year Built
- Built in 2005
Lot Details
- No Common Walls
- Cul-De-Sac
- Wood Fence
HOA Fees
- $225 Monthly HOA Fees
Parking
- 2 Car Direct Access Garage
- Parking Available
- Two Garage Doors
Home Design
- Turnkey
- Planned Development
- Block Foundation
- Composition Roof
Interior Spaces
- 1,700 Sq Ft Home
- 3-Story Property
- Open Floorplan
- Built-In Features
- High Ceiling
- Ceiling Fan
- Recessed Lighting
- Custom Window Coverings
- Blinds
- Family Room with Fireplace
- Family Room Off Kitchen
- Living Room
- Home Office
- Utility Room
- Laundry Room
Kitchen
- Updated Kitchen
- Eat-In Kitchen
- Gas Oven
- Six Burner Stove
- Gas Cooktop
- Microwave
- Dishwasher
- Kitchen Island
- Disposal
Flooring
- Wood
- Carpet
Bedrooms and Bathrooms
- 3 Bedrooms
- Walk-In Closet
Home Security
Pool
- Heated Lap Pool
- Heated In Ground Pool
- Exercise
- Heated Spa
Outdoor Features
- Balcony
- Deck
- Patio
- Exterior Lighting
- Rain Gutters
- Porch
Location
- Property is near a park
Utilities
- Forced Air Heating and Cooling System
- Underground Utilities
- Gas Water Heater
- Sewer Paid
Listing and Financial Details
- Tax Lot 2
- Tax Tract Number 16271
- Assessor Parcel Number 93057447
Community Details
Overview
- 107 Units
- Larmac 1St Service Residential Association, Phone Number (949) 218-0900
- Built by D.R. Horton
- Plan 1
Amenities
- Outdoor Cooking Area
- Community Barbecue Grill
- Picnic Area
- Meeting Room
- Recreation Room
Recreation
- Tennis Courts
- Sport Court
- Community Playground
- Community Pool
- Community Spa
- Hiking Trails
- Bike Trail
Security
- Carbon Monoxide Detectors
- Fire and Smoke Detector
Ownership History
Purchase Details
Purchase Details
Home Financials for this Owner
Home Financials are based on the most recent Mortgage that was taken out on this home.Purchase Details
Home Financials for this Owner
Home Financials are based on the most recent Mortgage that was taken out on this home.Purchase Details
Home Financials for this Owner
Home Financials are based on the most recent Mortgage that was taken out on this home.Purchase Details
Home Financials for this Owner
Home Financials are based on the most recent Mortgage that was taken out on this home.Purchase Details
Purchase Details
Home Financials for this Owner
Home Financials are based on the most recent Mortgage that was taken out on this home.Similar Homes in the area
Home Values in the Area
Average Home Value in this Area
Purchase History
| Date | Type | Sale Price | Title Company |
|---|---|---|---|
| Interfamily Deed Transfer | -- | None Available | |
| Grant Deed | $613,000 | Title365 | |
| Grant Deed | $430,000 | Chicago Title Company | |
| Interfamily Deed Transfer | -- | Lsi Title Company | |
| Grant Deed | $470,000 | First American | |
| Trustee Deed | $538,269 | Lst | |
| Grant Deed | $555,000 | Lawyers Title Company |
Mortgage History
| Date | Status | Loan Amount | Loan Type |
|---|---|---|---|
| Open | $250,000 | Credit Line Revolving | |
| Closed | $100,000 | Credit Line Revolving | |
| Open | $507,262 | New Conventional | |
| Previous Owner | $543,000 | New Conventional | |
| Previous Owner | $60,000 | Unknown | |
| Previous Owner | $325,000 | New Conventional | |
| Previous Owner | $363,000 | New Conventional | |
| Previous Owner | $47,000 | Unknown | |
| Previous Owner | $376,000 | Purchase Money Mortgage | |
| Previous Owner | $510,000 | New Conventional | |
| Previous Owner | $443,836 | New Conventional | |
| Closed | $50,000 | No Value Available |
Property History
| Date | Event | Price | Change | Sq Ft Price |
|---|---|---|---|---|
| 09/04/2024 09/04/24 | Rented | $4,300 | 0.0% | -- |
| 08/19/2024 08/19/24 | For Rent | $4,300 | +22.9% | -- |
| 11/01/2019 11/01/19 | Rented | $3,500 | 0.0% | -- |
| 09/19/2019 09/19/19 | Under Contract | -- | -- | -- |
| 09/07/2019 09/07/19 | For Rent | $3,500 | 0.0% | -- |
| 06/22/2016 06/22/16 | Sold | $613,000 | +0.8% | $361 / Sq Ft |
| 05/18/2016 05/18/16 | Pending | -- | -- | -- |
| 05/05/2016 05/05/16 | For Sale | $608,000 | +41.4% | $358 / Sq Ft |
| 08/28/2012 08/28/12 | Sold | $430,000 | -2.3% | $253 / Sq Ft |
| 05/03/2012 05/03/12 | For Sale | $440,000 | -- | $259 / Sq Ft |
Tax History Compared to Growth
Tax History
| Year | Tax Paid | Tax Assessment Tax Assessment Total Assessment is a certain percentage of the fair market value that is determined by local assessors to be the total taxable value of land and additions on the property. | Land | Improvement |
|---|---|---|---|---|
| 2024 | $10,189 | $711,437 | $395,797 | $315,640 |
| 2023 | $10,013 | $697,488 | $388,037 | $309,451 |
| 2022 | $10,167 | $683,812 | $380,428 | $303,384 |
| 2021 | $9,961 | $670,404 | $372,968 | $297,436 |
| 2020 | $9,849 | $663,530 | $369,143 | $294,387 |
| 2019 | $9,785 | $650,520 | $361,905 | $288,615 |
| 2018 | $9,722 | $637,765 | $354,809 | $282,956 |
| 2017 | $9,665 | $625,260 | $347,852 | $277,408 |
| 2016 | $7,646 | $447,300 | $181,938 | $265,362 |
| 2015 | $7,701 | $440,582 | $179,205 | $261,377 |
| 2014 | $7,750 | $431,952 | $175,695 | $256,257 |
Agents Affiliated with this Home
-

Seller's Agent in 2024
Bridget Salampessy
Boutique Property Management Group
(949) 289-2628
8 Total Sales
-

Seller's Agent in 2019
Melissa Sorensen
Compass
(949) 244-3992
23 in this area
59 Total Sales
-

Seller's Agent in 2016
Julie Moran
eXp Realty of Southern California, Inc
(949) 289-5170
11 in this area
69 Total Sales
-
J
Seller Co-Listing Agent in 2016
Jeff Moran
eXp Realty of Southern California, Inc
-
M
Buyer's Agent in 2016
Mitra Taghdisy
Erdelyi Real Estate, Inc.
1 Total Sale
-
L
Seller's Agent in 2012
Len Malena
Coldwell Banker Realty
Map
Source: California Regional Multiple Listing Service (CRMLS)
MLS Number: OC16095449
APN: 930-574-47
- 19 Rinehart Rd
- 9 Reese Creek
- 32 Clifford Ln
- 142 Patria
- 6 Devens Way
- 22 Arlington St
- 41 Ethereal St
- 8 Caltrop Way
- 7 Illuminata Ln
- 1 Drackert Ln
- 3582 Ivy Way
- 1200 Lasso Way Unit 105
- 49 Concepcion St
- 1151 Brush Creek
- 1101 Lasso Way Unit 303
- 172 Rosebay Rd
- 1 Cambridge Rd
- 29 Hinterland Way
- 46 Hinterland Way
- 3 Clifton Dr

