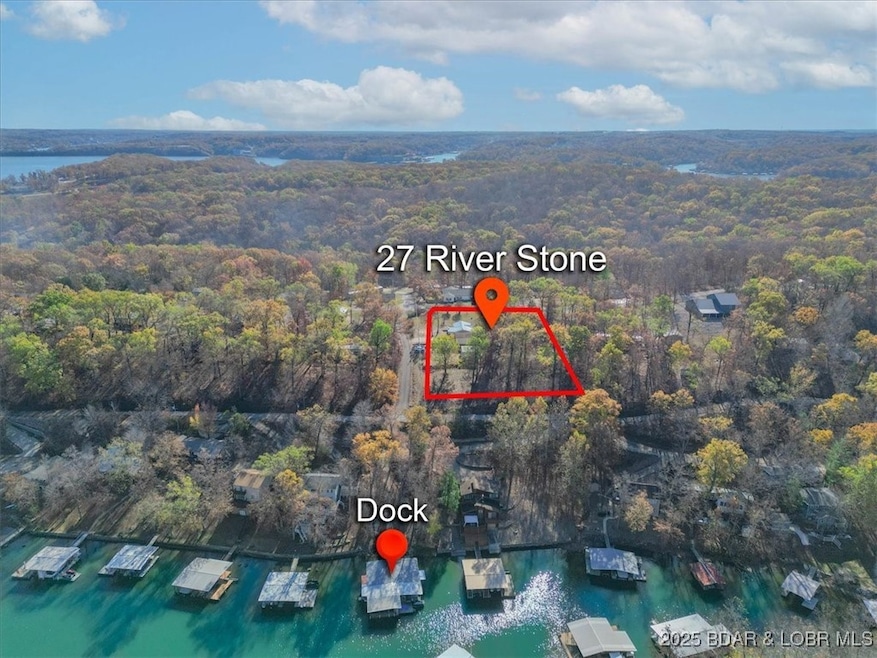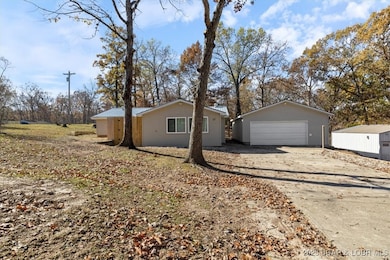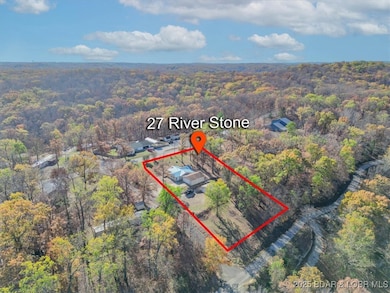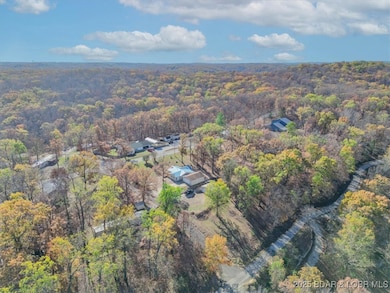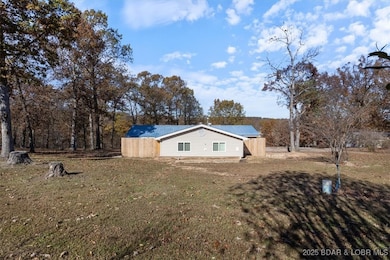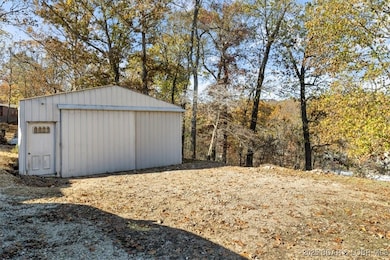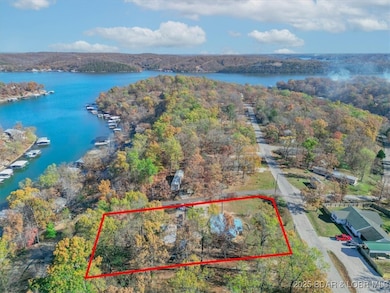27 River Stone Camdenton, MO 65020
Estimated payment $1,757/month
Highlights
- Community Boat Dock
- Waterfront
- Wooded Lot
- Lake View
- Lake Privileges
- Separate Outdoor Workshop
About This Home
Fully Customized Home! The Seller has completely rebuilt and insulated adding Hydronics and Customized Electrical with Subpanels in each room for the Mini Splits throughout the Home. All of the Plumbing has been updated. The Customization includes several Green Features such alternative Fuel Sources - Solar and/or Wind capabilities. Newer Vinyl Siding and a Metal Roof. The Garage is wired to charge an Electrical Vehicle (EV). There is Natural Gas on the property that needs a Meter and you are all set. New flooring and paint throughout the entire Home. One Bedroom is currently being used by the Seller as an En-suite. There is a large lot under the Home and a very nice Boat Slip in the Community Dock allowing HOA Member access. The Second Tier Lot of .36 of an Acre has great views of the Lake with the aforementioned Boat Slip and Boat Lift just steps away with a Swim Platform beside it. This is a great build site while living in the Home and once your new Home is completed the current existing Home could be used as an additional Income Source. The Second Tier Lot has a 2nd detached Garage. This is an outstanding opportunity and value, let's get you into an income producing property.
Listing Agent
Better Homes and Gardens Real Estate Lake Realty Brokerage Phone: 573-525-1858 License #2020030518 Listed on: 09/04/2025

Co-Listing Agent
Better Homes and Gardens Real Estate Lake Realty Brokerage Phone: 573-525-1858 License #2018012071
Home Details
Home Type
- Single Family
Est. Annual Taxes
- $657
Year Built
- Built in 1981 | Remodeled
Lot Details
- 0.71 Acre Lot
- Lot Dimensions are 118x137x103x140
- Waterfront
- Fenced
- Open Lot
- Gentle Sloping Lot
- Wooded Lot
HOA Fees
- $54 Monthly HOA Fees
Parking
- 4 Car Detached Garage
- Parking Pad
- Parking Available
- Workshop in Garage
- Gravel Driveway
- Open Parking
Property Views
- Lake
- Seasonal
Home Design
- Slab Foundation
- Poured Concrete
- Metal Roof
- Vinyl Siding
Interior Spaces
- 1,472 Sq Ft Home
- 1-Story Property
- Partially Furnished
- Ceiling Fan
- Window Treatments
- Storm Windows
Kitchen
- Oven
- Stove
- Range
- Dishwasher
Bedrooms and Bathrooms
- 3 Bedrooms
- Walk-In Closet
- 2 Full Bathrooms
- Dual Flush Toilets
- Walk-in Shower
Outdoor Features
- Cove
- Lake Privileges
- Patio
- Separate Outdoor Workshop
- Shed
Utilities
- Ductless Heating Or Cooling System
- Heating Available
- Septic Tank
- Cable TV Available
Additional Features
- Low Threshold Shower
- Outside City Limits
Listing and Financial Details
- Exclusions: Please see Furniture List
- Assessor Parcel Number 00707802700000005001000
Community Details
Overview
- Association fees include dock reserve, water, reserve fund
- Osage Highlands Subdivision
Recreation
- Community Boat Dock
- Community Playground
Map
Home Values in the Area
Average Home Value in this Area
Tax History
| Year | Tax Paid | Tax Assessment Tax Assessment Total Assessment is a certain percentage of the fair market value that is determined by local assessors to be the total taxable value of land and additions on the property. | Land | Improvement |
|---|---|---|---|---|
| 2025 | $681 | $15,920 | $0 | $0 |
| 2024 | $657 | $15,920 | $0 | $0 |
| 2023 | $656 | $15,920 | $0 | $0 |
| 2022 | $642 | $15,920 | $0 | $0 |
| 2021 | $643 | $15,920 | $0 | $0 |
| 2020 | $648 | $15,920 | $0 | $0 |
| 2019 | $648 | $15,920 | $0 | $0 |
| 2018 | $648 | $15,920 | $0 | $0 |
| 2017 | $619 | $15,920 | $0 | $0 |
| 2016 | $137 | $16,080 | $0 | $0 |
| 2015 | $176 | $16,080 | $0 | $0 |
| 2014 | $191 | $16,080 | $0 | $0 |
| 2013 | -- | $16,080 | $0 | $0 |
Property History
| Date | Event | Price | List to Sale | Price per Sq Ft |
|---|---|---|---|---|
| 09/04/2025 09/04/25 | For Sale | $320,000 | -- | $217 / Sq Ft |
Purchase History
| Date | Type | Sale Price | Title Company |
|---|---|---|---|
| Deed | -- | -- |
Source: Lake of the Ozarks Board of REALTORS®
MLS Number: 3580286
APN: 07-8.0-27.0-000.0-005-001.000
- 366 Highlands Dr
- 145 Osage Highlands Loop
- 205 Run Dr
- 0 Twin Rivers Point Unit 3578739
- 2299 Standing Rock Rd
- 2259 Standing Rock Rd
- Lot #6 Spyglass Cir
- TBD Spyglass Cir
- Lot 11 Spyglass Cir
- Lot 6&7 Sunlight Point
- 325 Mission Bay Blvd
- TBD Mission Bay Blvd
- 155 Rabbit Rd
- 1072 Jupiter Rd
- 288 Windsor Bay Dr Unit 2B
- 288 Windsor Bay Dr Unit 4B
- 312 Windsor Bay Dr Unit 4 A
- Lot 3 Snapdragon Dr
- Lot 2 Snapdragon Dr
- Lot 4 Snapdragon Dr
Ask me questions while you tour the home.
