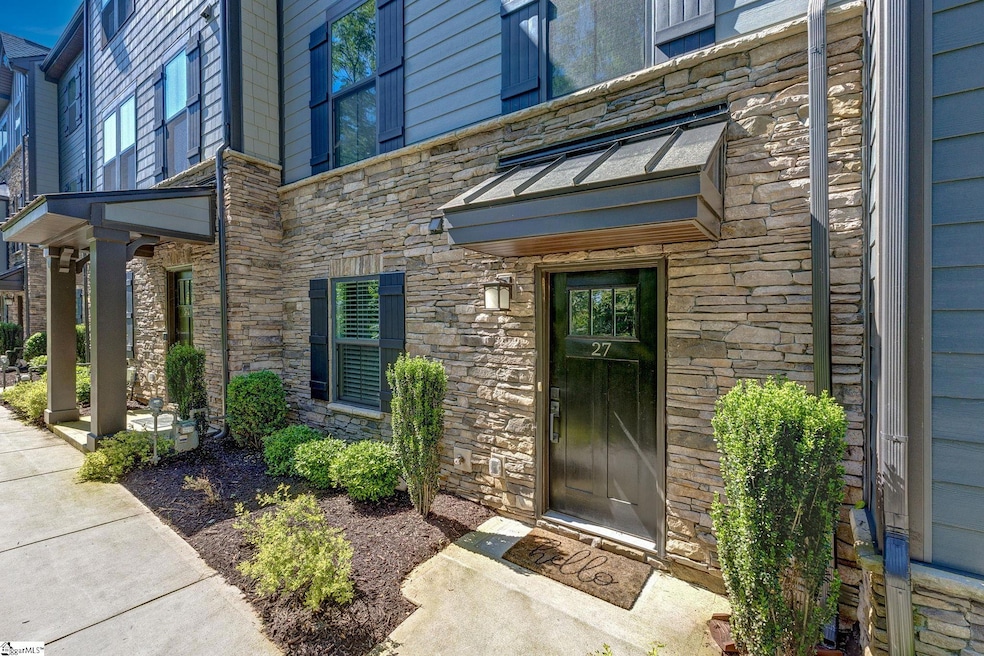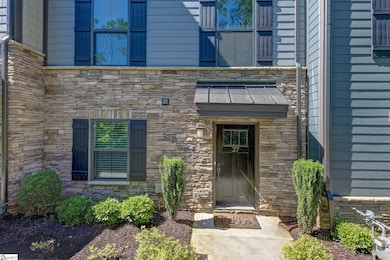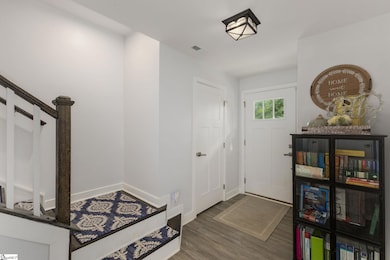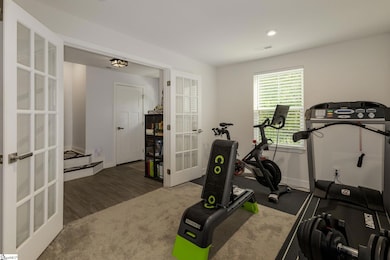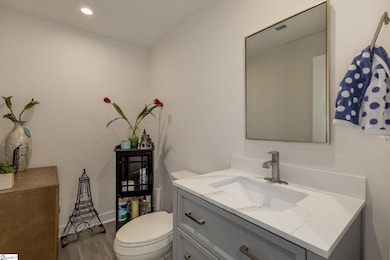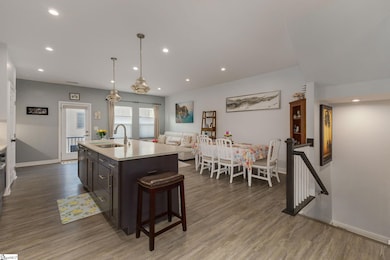
27 Rollins Ave Greenville, SC 29607
Verdae NeighborhoodEstimated payment $2,695/month
Highlights
- Open Floorplan
- Craftsman Architecture
- Quartz Countertops
- Pelham Road Elementary School Rated A
- Deck
- Balcony
About This Home
OPEN HOUSE Sunday July 20th 2-4pm!!!Welcome to your ideal home in the heart of Midtown Greenville! This beautifully designed 4-bedroom, 2 full bath, & 2 half bath townhome is the perfect blend of comfort, style, & convenience originally built with 20K+ in upgrades. Step inside to discover an open-concept layout featuring a spacious kitchen with a large island—perfect for entertaining or casual family meals. The main living area flows seamlessly to a private balcony, ideal for grilling, morning coffee, or evening relaxation. The open concept creates a bright & airy kitchen with large island, plenty of cabinets, & appealing finishes including quartz countertops, luxury vinyl flooring, stainless steel appliances, built-in customized shelving, for extra storage. The lower level features a 2 car rear garage with storage room, a half bathroom already plumbed & ready for another shower, as well as a full bedroom or office currently used as a workout room. Upstairs, the generous bedrooms provide ample space for family, guests, or a home office. The primary suite features a well-appointed en suite bath with tiled shower & plenty of natural light. Located just steps from the Swamp Rabbit Trail & minutes from Greenville’s vibrant downtown, this townhome puts you right in the middle of everything—outdoor recreation, dining, shopping, & more. Neighborhood amenities include a dog park for your fur babies, pavilion with firepit, & access to Swamp Rabbit Trail. Don’t miss this rare opportunity to own a spacious, modern home in one of Greenville’s most desirable neighborhoods! The cozy feel of Laurel Creek Reserve is THE hidden gem of Verdae.
Townhouse Details
Home Type
- Townhome
Est. Annual Taxes
- $3,071
Year Built
- Built in 2021
Lot Details
- Lot Dimensions are 20x70x20x70
HOA Fees
- $155 Monthly HOA Fees
Home Design
- Craftsman Architecture
- Contemporary Architecture
- Slab Foundation
- Composition Roof
- Stone Exterior Construction
- Hardboard
Interior Spaces
- 2,000-2,199 Sq Ft Home
- 3-Story Property
- Open Floorplan
- Tray Ceiling
- Smooth Ceilings
- Ceiling height of 9 feet or more
- Living Room
- Pull Down Stairs to Attic
Kitchen
- Self-Cleaning Oven
- Free-Standing Gas Range
- Built-In Microwave
- Dishwasher
- Quartz Countertops
- Disposal
Flooring
- Carpet
- Luxury Vinyl Plank Tile
Bedrooms and Bathrooms
- 4 Bedrooms | 1 Main Level Bedroom
- Walk-In Closet
- Garden Bath
Laundry
- Laundry Room
- Dryer
- Washer
Parking
- 2 Car Attached Garage
- Garage Door Opener
Outdoor Features
- Balcony
- Deck
Schools
- Pelham Road Elementary School
- Beck Middle School
- J. L. Mann High School
Utilities
- Forced Air Heating and Cooling System
- Heating System Uses Natural Gas
- Tankless Water Heater
Community Details
- Morgan Bridwell 864 686 5986 Nhe HOA
- Built by Ryan Homes
- Laurel Creek Reserve Subdivision, Strauss Floorplan
- Mandatory home owners association
Listing and Financial Details
- Assessor Parcel Number 0263050101800
Map
Home Values in the Area
Average Home Value in this Area
Tax History
| Year | Tax Paid | Tax Assessment Tax Assessment Total Assessment is a certain percentage of the fair market value that is determined by local assessors to be the total taxable value of land and additions on the property. | Land | Improvement |
|---|---|---|---|---|
| 2024 | $3,071 | $15,110 | $2,100 | $13,010 |
| 2023 | $3,071 | $12,620 | $2,100 | $10,520 |
| 2022 | $2,505 | $12,620 | $2,100 | $10,520 |
| 2021 | $369 | $1,040 | $1,040 | $0 |
Property History
| Date | Event | Price | Change | Sq Ft Price |
|---|---|---|---|---|
| 05/28/2025 05/28/25 | For Sale | $420,000 | +10.5% | $210 / Sq Ft |
| 06/30/2023 06/30/23 | Sold | $380,000 | 0.0% | $190 / Sq Ft |
| 03/31/2023 03/31/23 | For Sale | $380,000 | -- | $190 / Sq Ft |
Purchase History
| Date | Type | Sale Price | Title Company |
|---|---|---|---|
| Limited Warranty Deed | $319,990 | None Available |
Mortgage History
| Date | Status | Loan Amount | Loan Type |
|---|---|---|---|
| Open | $319,990 | VA |
Similar Homes in Greenville, SC
Source: Greater Greenville Association of REALTORS®
MLS Number: 1558817
APN: 0263.05-01-018.00
- 29 Rollins Ave
- 315 Algonquin Trail
- 312 Algonquin Trail
- 329 Algonquin Trail
- 15 Evelyn Ave
- 210 Alister Dr
- 404 Algonquin Trail
- 23 Fore Ave
- 21 Fore Ave
- 15 Annacey Place
- 2 Dahlglen Ave
- 240 Rocky Slope Rd
- 704 Calle Place
- 24 Dahlglen Ave
- 33 Elmsley Rd
- 102 Welling Cir
- 20 Claremore Ave
- 13 Crossmoor Cir
- 11 Crossmoor Cir
- 9 Crossmoor Cir
- 180 Woodruff Rd
- 660 Halton Rd
- 200 Haywood Rd
- 620 Halton Rd
- 601 Halton Rd Unit ID1283038P
- 205 Verdae Blvd
- 539 Woodruff Rd Unit ID1283039P
- 135 Haywood Crossing Rd
- 204 Parkins Mill Rd
- 1600 Azalea Hill Dr
- 826 Old Airport Rd
- 930 Old Airport Rd
- 741 Woodruff Rd
- 2756 Laurens Rd
- 39 Webb St
- 810 Woodruff Rd
- 720 Verdae Blvd
- 155 Ridge Rd
- 100 Gloucester Ferry Rd
- 500 Congaree Rd
