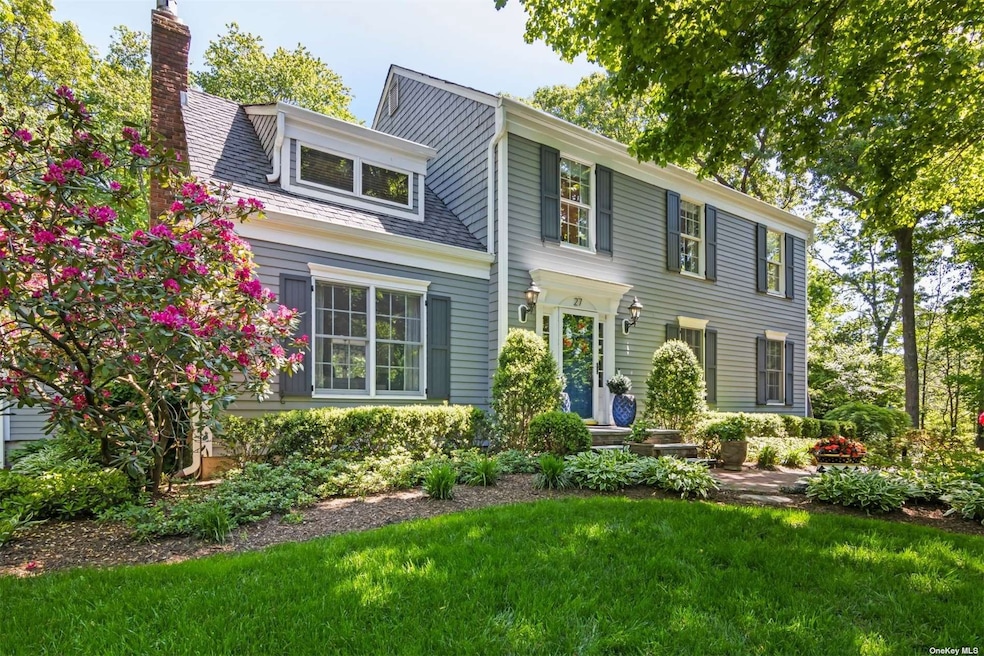
27 Samuels Path Miller Place, NY 11764
Miller Place NeighborhoodHighlights
- In Ground Pool
- Colonial Architecture
- Private Lot
- LEED For Homes Silver Status
- Wood Burning Stove
- Wood Flooring
About This Home
As of October 2024First time on the market meticulous Miller Place home with serene landscaping in picturesque neighborhood one mile from Mount Sinai Harbor and Cedar Beach. Renovated and upgraded four bedroom, three bathroom, Bill Hine colonial that features a custom designed kitchen with Sub-Zero and Wolf appliances, Wood Mode cabinetry, Cambria quartz counters, and a large island. Primary bedroom features marble bathroom and a custom dressing area and closet. Fully renovated bathrooms throughout including first floor full bath, perfect for showering after a dip in your heated pool which features a new liner. Other bonus features include cedar closet and custom built ins. Basement has ample storage and access to the two car garage. New energy efficient air conditioning system, water heater, and upgraded electric service ensure saving and comfort. Shaded mahogany deck with pergola overlooks a tiered backyard oasis and newly installed paver patio. Truly a gem.
Last Agent to Sell the Property
Richard Riis
Howard Hanna Coach Brokerage Phone: 631-751-0303 License #10401303207 Listed on: 07/09/2024
Home Details
Home Type
- Single Family
Est. Annual Taxes
- $19,502
Year Built
- Built in 1980
Lot Details
- 0.52 Acre Lot
- Southwest Facing Home
- Private Entrance
- Stone Wall
- Private Lot
- Sprinkler System
Parking
- 2 Car Attached Garage
- Driveway
Home Design
- Colonial Architecture
- Frame Construction
- Blown Fiberglass Insulation
- Batts Insulation
- Shake Siding
- Clapboard
- Cedar
Interior Spaces
- 2,900 Sq Ft Home
- 1 Fireplace
- Wood Burning Stove
- Double Pane Windows
- Insulated Windows
- Entrance Foyer
- Formal Dining Room
- Den
- Wood Flooring
Kitchen
- Eat-In Kitchen
- Oven
- Cooktop
- Microwave
- Dishwasher
- Granite Countertops
Bedrooms and Bathrooms
- 4 Bedrooms
- Walk-In Closet
- 3 Full Bathrooms
Laundry
- Dryer
- Washer
Basement
- Walk-Out Basement
- Basement Fills Entire Space Under The House
Eco-Friendly Details
- LEED For Homes Silver Status
- ENERGY STAR Qualified Equipment for Heating
Outdoor Features
- In Ground Pool
- Patio
Schools
- North Country Road Middle School
- Miller Place High School
Utilities
- Ductless Heating Or Cooling System
- ENERGY STAR Qualified Air Conditioning
- Forced Air Heating System
- Heat Pump System
- Cesspool
- Septic Tank
Community Details
- Park
Listing and Financial Details
- Legal Lot and Block 1 / 0005
- Assessor Parcel Number 0200-048-00-05-00-001-006
Ownership History
Purchase Details
Home Financials for this Owner
Home Financials are based on the most recent Mortgage that was taken out on this home.Purchase Details
Similar Homes in Miller Place, NY
Home Values in the Area
Average Home Value in this Area
Purchase History
| Date | Type | Sale Price | Title Company |
|---|---|---|---|
| Deed | $940,000 | Fidelity National Title (Aka | |
| Deed | $940,000 | Fidelity National Title (Aka | |
| Interfamily Deed Transfer | -- | None Available | |
| Interfamily Deed Transfer | -- | None Available |
Mortgage History
| Date | Status | Loan Amount | Loan Type |
|---|---|---|---|
| Previous Owner | $893,000 | Purchase Money Mortgage | |
| Previous Owner | $417,000 | New Conventional | |
| Previous Owner | $417,000 | Unknown | |
| Previous Owner | $75,000 | Credit Line Revolving |
Property History
| Date | Event | Price | Change | Sq Ft Price |
|---|---|---|---|---|
| 10/09/2024 10/09/24 | Sold | $940,000 | -0.9% | $324 / Sq Ft |
| 09/13/2024 09/13/24 | Pending | -- | -- | -- |
| 07/24/2024 07/24/24 | Price Changed | $949,000 | -2.1% | $327 / Sq Ft |
| 07/09/2024 07/09/24 | For Sale | $969,000 | -- | $334 / Sq Ft |
Tax History Compared to Growth
Tax History
| Year | Tax Paid | Tax Assessment Tax Assessment Total Assessment is a certain percentage of the fair market value that is determined by local assessors to be the total taxable value of land and additions on the property. | Land | Improvement |
|---|---|---|---|---|
| 2024 | $18,431 | $4,650 | $500 | $4,150 |
| 2023 | $18,431 | $4,650 | $500 | $4,150 |
| 2022 | $16,512 | $4,650 | $500 | $4,150 |
| 2021 | $16,512 | $4,650 | $500 | $4,150 |
| 2020 | $16,917 | $4,650 | $500 | $4,150 |
| 2019 | $16,917 | $0 | $0 | $0 |
| 2018 | $16,028 | $4,650 | $500 | $4,150 |
| 2017 | $16,028 | $4,650 | $500 | $4,150 |
| 2016 | $16,153 | $4,650 | $500 | $4,150 |
| 2015 | -- | $4,650 | $500 | $4,150 |
| 2014 | -- | $4,650 | $500 | $4,150 |
Agents Affiliated with this Home
-
R
Seller's Agent in 2024
Richard Riis
Howard Hanna Coach
-
Lisa Godt

Buyer's Agent in 2024
Lisa Godt
Signature Premier Properties
(631) 751-6000
4 in this area
100 Total Sales
Map
Source: OneKey® MLS
MLS Number: KEY3564390
APN: 0200-048-00-05-00-001-006
