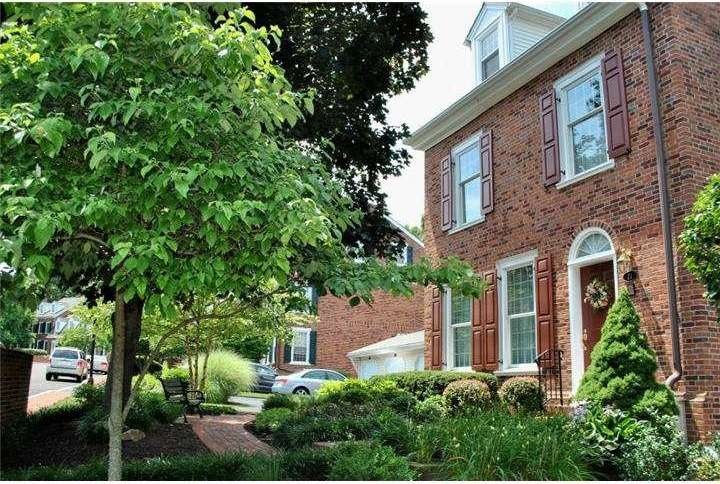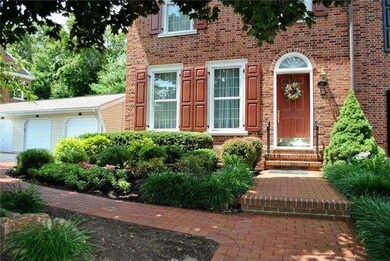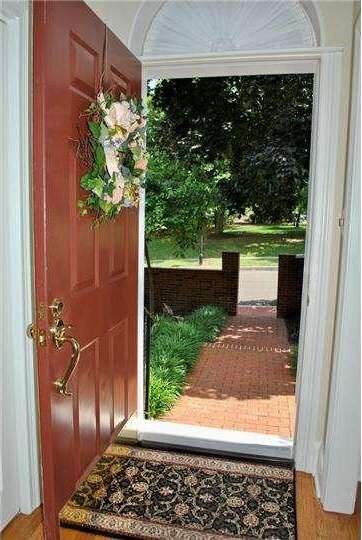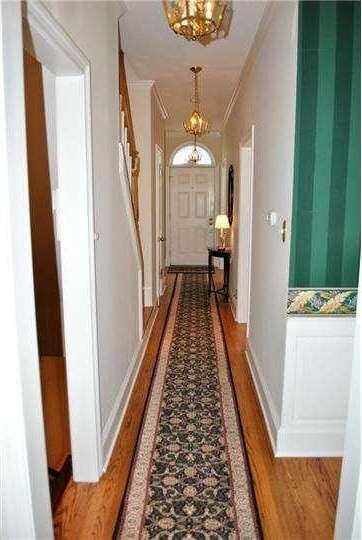
27 Sentinel Rd Unit 139 Washington Crossing, PA 18977
Central Bucks County NeighborhoodHighlights
- Colonial Architecture
- Deck
- Wood Flooring
- Sol Feinstone Elementary School Rated A
- Wooded Lot
- Whirlpool Bathtub
About This Home
As of May 2022Rarely offered, uniquely private location within "Heritage Hills" backs and sides to woods with adjacent garage and extra parking spot. Additionally, this property boasts a beautiful English Garden in the front yard with expanded brick walk leading directly to garage/parking...which provides a welcoming entrance. Immaculately maintained, this END UNIT "Brighton" floorplan is sparkling clean and offers wonderful spaces throughout. Features include: new custom cherry/black kitchen which maximizes every square inch of space and has top quality appliances, Corian counters, tumbled marble backsplash, custom lighting and new Pella door to Deck with ambient lighting. 2 new Carrier/Payne high efficiency 15-SEER heat pumps (2011) keep utility costs low. New Pella windows throughout. Refinished Eastern Red Oak hardwood floors on entire first floor. Baldwin Brass wall/switch plates t/o home. Solid Brass hvac registers t/o. New Kohler pedestal sink w/ matching commode in powder bath. Finished walk-out lower-level features a large Family Room with Wet Bar and sliding glass door to ultra-private Brick Patio with brick privacy wall and built-in Barbeque Grill. A quiet and serene Master Bedroom on back of house with extra side window, two lighted closets and updated bath featuring Corian double sink top, new faucets, new light and new glass shower doors. Convenient 2nd flr laundry closet is nice and deep with tiled floor & storage cabinetry. Two extra large walk-in closets, one in 2nd flr hall & one off 3rd flr loft provide great space for storage in addition to the huge Utility Room found in basement with extra lighting, two windows and a utility sink. Extra windows on side plus Southern Exposure provide wonderful light throughout. Maintenance-free living with use of community swimming pool and tennis courts within minutes to both I-95 and Yardley Train Station. Pride of ownership evident throughout! This is a wonderful home, unique in both it's condition and location!
Last Buyer's Agent
Callaway Henderson Sotheby's Int'l-Lambertville License #0673493

Townhouse Details
Home Type
- Townhome
Est. Annual Taxes
- $5,802
Year Built
- Built in 1986
Lot Details
- 2,960 Sq Ft Lot
- Lot Dimensions are 40 x 74
- South Facing Home
- Wooded Lot
- Property is in good condition
HOA Fees
- $285 Monthly HOA Fees
Parking
- 1 Car Detached Garage
- 2 Open Parking Spaces
- Garage Door Opener
- Driveway
Home Design
- Colonial Architecture
- Brick Exterior Construction
- Pitched Roof
- Shingle Roof
Interior Spaces
- 3,050 Sq Ft Home
- Property has 3 Levels
- Wet Bar
- Central Vacuum
- Brick Fireplace
- Replacement Windows
- Bay Window
- Family Room
- Living Room
- Dining Room
- Intercom
- Laundry on upper level
Kitchen
- Eat-In Kitchen
- Butlers Pantry
- Self-Cleaning Oven
- Built-In Microwave
- Dishwasher
- Disposal
Flooring
- Wood
- Wall to Wall Carpet
- Tile or Brick
Bedrooms and Bathrooms
- 3 Bedrooms
- En-Suite Primary Bedroom
- En-Suite Bathroom
- Whirlpool Bathtub
- Walk-in Shower
Basement
- Basement Fills Entire Space Under The House
- Exterior Basement Entry
Eco-Friendly Details
- Energy-Efficient Windows
Outdoor Features
- Deck
- Patio
Schools
- Sol Feinstone Elementary School
- Newtown Middle School
- Council Rock High School North
Utilities
- Central Air
- Back Up Electric Heat Pump System
- 200+ Amp Service
- Electric Water Heater
- Cable TV Available
Listing and Financial Details
- Tax Lot 001-139
- Assessor Parcel Number 47-031-001-139
Community Details
Overview
- Association fees include pool(s), common area maintenance, exterior building maintenance, lawn maintenance, snow removal, trash
- $1,000 Other One-Time Fees
- Heritage Hills Subdivision, Brighton Floorplan
Recreation
- Tennis Courts
- Community Pool
Ownership History
Purchase Details
Home Financials for this Owner
Home Financials are based on the most recent Mortgage that was taken out on this home.Purchase Details
Home Financials for this Owner
Home Financials are based on the most recent Mortgage that was taken out on this home.Purchase Details
Home Financials for this Owner
Home Financials are based on the most recent Mortgage that was taken out on this home.Purchase Details
Home Financials for this Owner
Home Financials are based on the most recent Mortgage that was taken out on this home.Purchase Details
Home Financials for this Owner
Home Financials are based on the most recent Mortgage that was taken out on this home.Similar Homes in Washington Crossing, PA
Home Values in the Area
Average Home Value in this Area
Purchase History
| Date | Type | Sale Price | Title Company |
|---|---|---|---|
| Deed | $715,000 | Cross Keys Abstract & Assuranc | |
| Deed | $555,000 | Tohickon Settlement Svcs Inc | |
| Deed | $490,000 | None Available | |
| Deed | $490,000 | None Available | |
| Deed | $106,050 | -- |
Mortgage History
| Date | Status | Loan Amount | Loan Type |
|---|---|---|---|
| Previous Owner | $416,250 | New Conventional | |
| Previous Owner | $146,450 | New Conventional | |
| Previous Owner | $150,001 | New Conventional | |
| Previous Owner | $392,000 | New Conventional | |
| Previous Owner | $392,000 | New Conventional | |
| Previous Owner | $283,500 | Credit Line Revolving | |
| Previous Owner | $178,000 | No Value Available | |
| Previous Owner | $541,000 | No Value Available |
Property History
| Date | Event | Price | Change | Sq Ft Price |
|---|---|---|---|---|
| 05/09/2022 05/09/22 | Sold | $715,000 | +10.0% | $234 / Sq Ft |
| 04/19/2022 04/19/22 | Pending | -- | -- | -- |
| 04/11/2022 04/11/22 | For Sale | $650,000 | +17.1% | $213 / Sq Ft |
| 10/29/2020 10/29/20 | Sold | $555,000 | -2.6% | -- |
| 09/27/2020 09/27/20 | Price Changed | $570,000 | -2.6% | -- |
| 09/18/2020 09/18/20 | For Sale | $585,000 | +19.4% | -- |
| 04/12/2018 04/12/18 | Sold | $490,000 | -1.6% | $154 / Sq Ft |
| 01/03/2018 01/03/18 | Price Changed | $497,900 | +16496.7% | $157 / Sq Ft |
| 01/02/2018 01/02/18 | Pending | -- | -- | -- |
| 12/10/2017 12/10/17 | Rented | $3,000 | -11.8% | -- |
| 11/06/2017 11/06/17 | Under Contract | -- | -- | -- |
| 10/18/2017 10/18/17 | For Rent | $3,400 | 0.0% | -- |
| 10/09/2017 10/09/17 | Price Changed | $499,900 | -1.8% | $157 / Sq Ft |
| 09/28/2017 09/28/17 | For Sale | $509,000 | +3.9% | $160 / Sq Ft |
| 10/29/2014 10/29/14 | Sold | $490,000 | -5.8% | $161 / Sq Ft |
| 09/02/2014 09/02/14 | Pending | -- | -- | -- |
| 07/22/2014 07/22/14 | For Sale | $519,900 | -- | $170 / Sq Ft |
Tax History Compared to Growth
Tax History
| Year | Tax Paid | Tax Assessment Tax Assessment Total Assessment is a certain percentage of the fair market value that is determined by local assessors to be the total taxable value of land and additions on the property. | Land | Improvement |
|---|---|---|---|---|
| 2024 | $6,582 | $38,480 | $0 | $38,480 |
| 2023 | $6,402 | $38,480 | $0 | $38,480 |
| 2022 | $6,369 | $38,480 | $0 | $38,480 |
| 2021 | $6,283 | $38,480 | $0 | $38,480 |
| 2020 | $6,132 | $38,480 | $0 | $38,480 |
| 2019 | $5,990 | $38,480 | $0 | $38,480 |
| 2018 | $5,878 | $38,480 | $0 | $38,480 |
| 2017 | $5,717 | $38,480 | $0 | $38,480 |
| 2016 | $5,804 | $38,480 | $0 | $38,480 |
| 2015 | -- | $38,480 | $0 | $38,480 |
| 2014 | -- | $38,480 | $0 | $38,480 |
Agents Affiliated with this Home
-
J
Seller's Agent in 2022
Janice Haveson
Addison Wolfe Real Estate
(609) 306-0122
5 in this area
17 Total Sales
-

Buyer's Agent in 2022
Heather Waters
Coldwell Banker Hearthside
(215) 499-9666
17 in this area
47 Total Sales
-

Seller's Agent in 2020
Jennifer Curtis
Callaway Henderson Sotheby's Int'l-Princeton
(609) 610-0809
2 in this area
153 Total Sales
-

Buyer's Agent in 2020
Candace Brooks
Compass RE
(908) 310-4190
2 in this area
84 Total Sales
-

Seller's Agent in 2018
Cynthia Shoemaker-Zerrer
Callaway Henderson Sotheby's Int'l-Lambertville
(609) 915-8399
3 in this area
130 Total Sales
-

Buyer's Agent in 2017
Janice Iaquinto
Class-Harlan Real Estate, LLC
(215) 262-0045
25 Total Sales
Map
Source: Bright MLS
MLS Number: 1003016736
APN: 47-031-001-139
- 32 Tankard Ln Unit 7D
- 36 Dispatch Dr Unit 14F
- 34 Heritage Hills Dr Unit 9
- 22 Heritage Hills Dr
- 60 Mcconkey Dr
- 7 Weatherfield Dr
- 2 Aldans Way
- 36 Mcconkey Dr
- 24 Canal Run E
- 11 Mcconkey Dr
- 14 Mcconkey Dr
- 65 Beidler Dr
- 9 Greenbriar Cir
- 6 Beidler Dr
- 9 Bankers Dr
- 114 Riverview Ave
- 12 Old Cabin Rd
- 10 Bailey Dr
- 1045 Washington Crossing Rd
- LOTS 3 and 4 Taylorsville Rd






