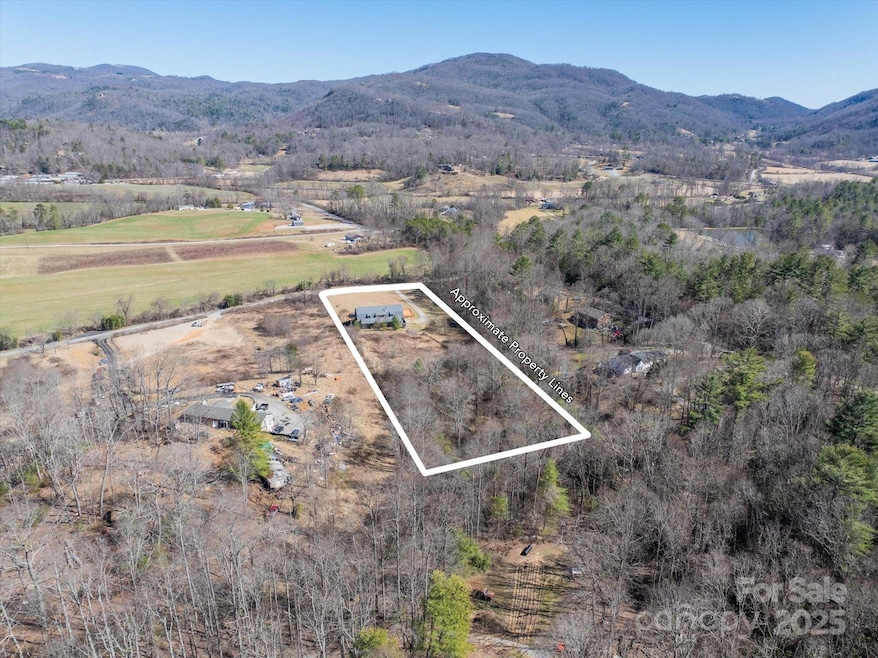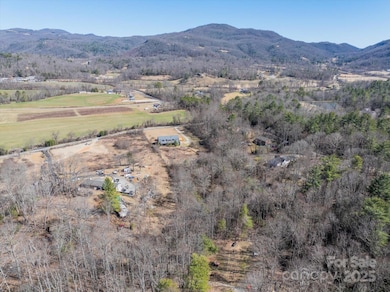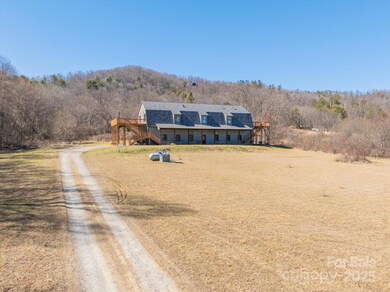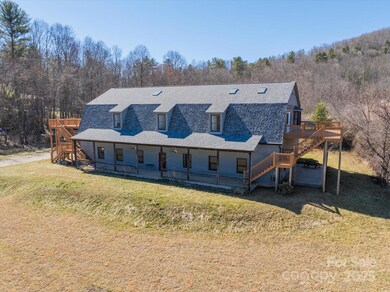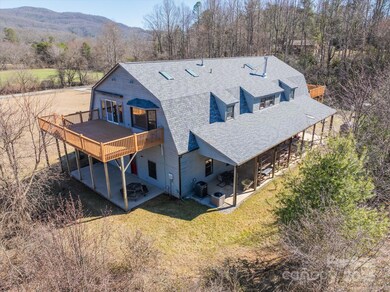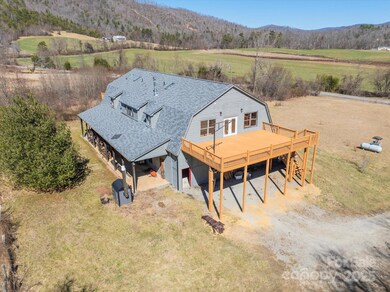
27 Shadow Ridge Dr Fletcher, NC 28732
Highlights
- Open Floorplan
- Private Lot
- Traditional Architecture
- Deck
- Wooded Lot
- Workshop
About This Home
As of April 2025This is your opportunity to let your dreams come true. This wondeful country home is privately located in the beautiful Hoopers Creek area. This spacious home is situated on 5 acres of gentle sloping land, stream, with plenty of room for your family animals and gardens. Main level has 3BRs/2BAs, open floor plan, vaulted ceilings, stone fireplace in kitchen area with 2nd fireplace in the family room, new luxury vinyl and tile throughout. Large Master suite has jet tub and access to large deck with stunning mountain views. Lower level has a family room with 1BR and 1BA and many additional rooms for office/storage/workshops. There is a huge garage 40'x50'x13' and plenty of room to roam. This home has alot to offer inside and out, new roof, 2 new HVAC systems, new hot water heater, new light fixtures, new wiring, all new flooring upstairs, new skylights, huge deck off the kitchen, outdoor wood furnace, and walkin closets. Come tour this home today.
Last Agent to Sell the Property
Keller Williams Mtn Partners, LLC Brokerage Email: hayesalbea@kw.com License #126157 Listed on: 03/03/2025

Home Details
Home Type
- Single Family
Est. Annual Taxes
- $1,619
Year Built
- Built in 1999
Lot Details
- Front Green Space
- Partially Fenced Property
- Private Lot
- Wooded Lot
- Property is zoned R2
HOA Fees
- $42 Monthly HOA Fees
Parking
- 3 Car Attached Garage
- Basement Garage
- Driveway
Home Design
- Traditional Architecture
- Rustic Architecture
- Slab Foundation
- Composition Roof
- Wood Siding
Interior Spaces
- 2-Story Property
- Open Floorplan
- Built-In Features
- Ceiling Fan
- Skylights
- Propane Fireplace
- Insulated Windows
- French Doors
- Family Room with Fireplace
Kitchen
- Breakfast Bar
- Gas Oven
- Gas Cooktop
- Microwave
- Dishwasher
- Kitchen Island
Flooring
- Tile
- Vinyl
Bedrooms and Bathrooms
- 4 Bedrooms | 3 Main Level Bedrooms
- Walk-In Closet
- 3 Full Bathrooms
Laundry
- Laundry Room
- Washer and Electric Dryer Hookup
Partially Finished Basement
- Walk-Out Basement
- Walk-Up Access
- Interior and Exterior Basement Entry
- Workshop
- Basement Storage
- Natural lighting in basement
Outdoor Features
- Access to stream, creek or river
- Deck
- Patio
- Front Porch
Schools
- Fletcher Elementary School
- Apple Valley Middle School
- North Henderson High School
Utilities
- Central Air
- Heat Pump System
- Propane
- Septic Tank
- Cable TV Available
Community Details
- Rhododendron Acres Subdivision
- Mandatory home owners association
Listing and Financial Details
- Assessor Parcel Number 9959844
Ownership History
Purchase Details
Home Financials for this Owner
Home Financials are based on the most recent Mortgage that was taken out on this home.Purchase Details
Home Financials for this Owner
Home Financials are based on the most recent Mortgage that was taken out on this home.Purchase Details
Purchase Details
Purchase Details
Purchase Details
Home Financials for this Owner
Home Financials are based on the most recent Mortgage that was taken out on this home.Purchase Details
Similar Homes in Fletcher, NC
Home Values in the Area
Average Home Value in this Area
Purchase History
| Date | Type | Sale Price | Title Company |
|---|---|---|---|
| Warranty Deed | $610,500 | None Listed On Document | |
| Warranty Deed | $256,000 | -- | |
| Special Warranty Deed | -- | -- | |
| Deed | -- | -- | |
| Deed | -- | -- | |
| Warranty Deed | $440,000 | -- | |
| Deed | -- | -- |
Mortgage History
| Date | Status | Loan Amount | Loan Type |
|---|---|---|---|
| Open | $488,400 | New Conventional | |
| Previous Owner | $125,500 | New Conventional | |
| Previous Owner | $135,000 | New Conventional | |
| Previous Owner | $352,000 | Cash |
Property History
| Date | Event | Price | Change | Sq Ft Price |
|---|---|---|---|---|
| 04/17/2025 04/17/25 | Sold | $610,500 | -3.9% | $169 / Sq Ft |
| 03/03/2025 03/03/25 | For Sale | $635,000 | +148.0% | $175 / Sq Ft |
| 03/18/2015 03/18/15 | Sold | $256,000 | -14.7% | $107 / Sq Ft |
| 02/23/2015 02/23/15 | Pending | -- | -- | -- |
| 07/08/2014 07/08/14 | For Sale | $300,000 | -- | $125 / Sq Ft |
Tax History Compared to Growth
Tax History
| Year | Tax Paid | Tax Assessment Tax Assessment Total Assessment is a certain percentage of the fair market value that is determined by local assessors to be the total taxable value of land and additions on the property. | Land | Improvement |
|---|---|---|---|---|
| 2025 | $1,619 | $599,800 | $75,700 | $524,100 |
| 2024 | $1,619 | $302,000 | $75,700 | $226,300 |
| 2023 | $2,832 | $528,300 | $75,700 | $452,600 |
| 2022 | $2,585 | $382,400 | $67,000 | $315,400 |
| 2021 | $2,585 | $382,400 | $67,000 | $315,400 |
| 2020 | $2,585 | $382,400 | $0 | $0 |
| 2019 | $2,585 | $382,400 | $0 | $0 |
| 2018 | $2,375 | $349,200 | $0 | $0 |
| 2017 | $2,375 | $326,200 | $0 | $0 |
| 2016 | $2,218 | $326,200 | $0 | $0 |
| 2015 | -- | $326,200 | $0 | $0 |
| 2014 | -- | $311,500 | $0 | $0 |
Agents Affiliated with this Home
-
Hayes Albea

Seller's Agent in 2025
Hayes Albea
Keller Williams Mtn Partners, LLC
(828) 606-8007
1 in this area
69 Total Sales
-
Andrew Lanteri

Buyer's Agent in 2025
Andrew Lanteri
Nest Realty Asheville
(203) 260-7848
2 in this area
178 Total Sales
-
Wendy Jones

Seller's Agent in 2015
Wendy Jones
Berkshire Hathaway HomeServices
(828) 595-0655
33 Total Sales
Map
Source: Canopy MLS (Canopy Realtor® Association)
MLS Number: 4228142
APN: 9959844
- 15 Doshia Ln
- 0000 Lindsey Loop Rd
- 194 Bear Creek Dr
- 243 Wildbriar Rd
- 89 Woodfern Rd
- 25 Candor Dr
- 0 Hoopers Creek Rd
- 30 Morning Mist Rd
- 42 Morning Mist Rd
- 338 English Oak Rd
- 34 Dove Hollow Rd
- 291 Farm Valley Rd
- 395 Running Briar Rd
- 379 Running Briar Rd
- 184 Duncan Estate Dr
- 00 Gentry Farm Rd
- 18 Philips Ct
- 5 Sweetgrass Ln
- 80 Hoopers Creek Rd
- 205 Windstone Dr
