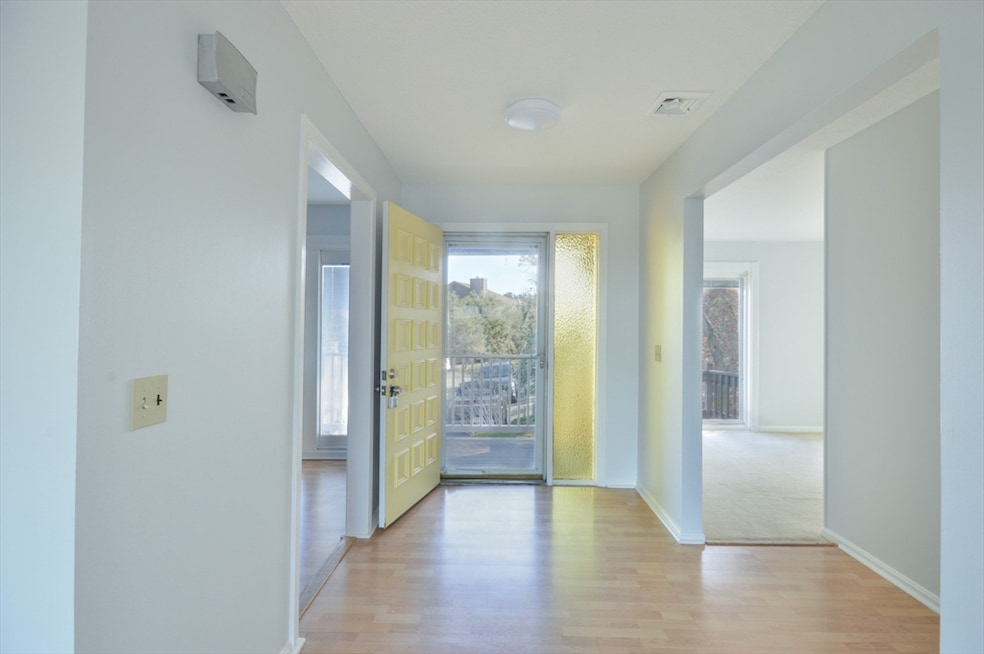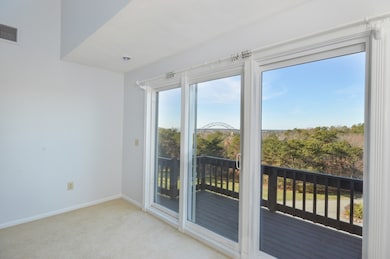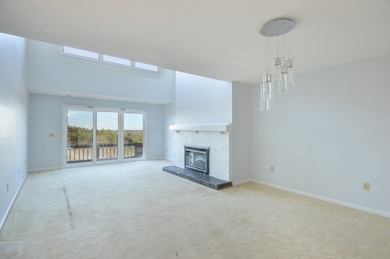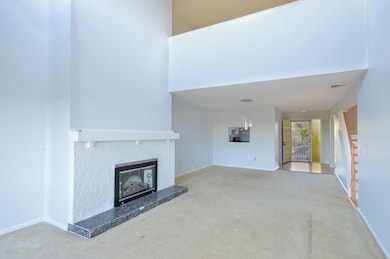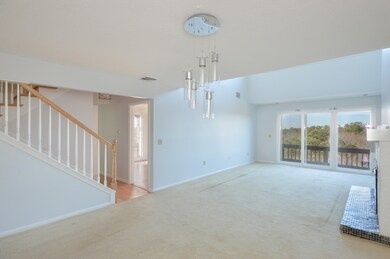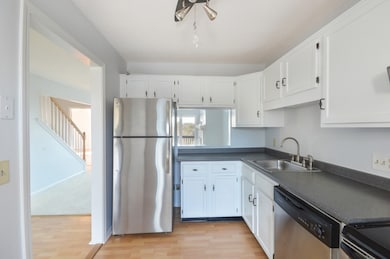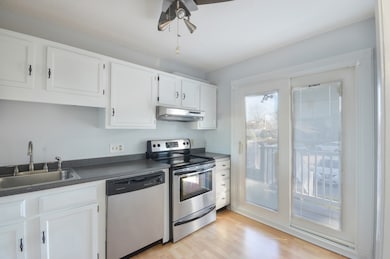27 Ships View Terrace Bourne, MA 02532
Estimated payment $3,150/month
Highlights
- In Ground Pool
- Clubhouse
- 1 Fireplace
- Canal View
- Deck
- Corner Lot
About This Home
This coveted corner unit offers stunning views of the bridges, canal and conservation land. The bright, airy floor plan features a living room with soaring 2-story ceilings, fireplace, sliding doors leading to the balcony and stunning new floors throughout. The main floor includes a full bath, primary bedroom, and second bedroom (currently an office) with a private balcony, separate laundry and storage room. The second floor boasts a spacious, flexible area with a full bath and vaulted ceilings—perfect for a family room, bedroom, or more. The condo offers large closets, 2 deeded parking spots, and amenities like an in-ground pool and tennis courts. Located minutes from the bridge, shops, beaches, restaurants, and bike paths, this condo provides easy access to everything Cape Cod offers. Don’t miss out on this opportunity to own a spacious, beautiful home in a prime location!
Listing Agent
Berkshire Hathaway HomeServices Commonwealth Real Estate Listed on: 12/30/2024

Townhouse Details
Home Type
- Townhome
Est. Annual Taxes
- $3,080
Year Built
- Built in 1975
HOA Fees
- $525 Monthly HOA Fees
Home Design
- Entry on the 1st floor
- Frame Construction
- Shingle Roof
Interior Spaces
- 1,875 Sq Ft Home
- 2-Story Property
- 1 Fireplace
- Insulated Windows
- Insulated Doors
- Canal Views
Kitchen
- Range
- Microwave
- Freezer
- Dishwasher
Flooring
- Carpet
- Vinyl
Bedrooms and Bathrooms
- 2 Bedrooms
- 2 Full Bathrooms
Laundry
- Laundry in unit
- Dryer
- Washer
Parking
- 2 Car Parking Spaces
- Assigned Parking
Outdoor Features
- In Ground Pool
- Deck
Schools
- Bournedale Elementary School
- Bourne Middle School
- Bourne High School
Utilities
- Central Heating and Cooling System
- 1 Cooling Zone
- 1 Heating Zone
- Heating System Uses Natural Gas
- Heat Pump System
- Individual Controls for Heating
- Wall Furnace
- Private Sewer
Additional Features
- Near Conservation Area
- Property is near schools
Listing and Financial Details
- Assessor Parcel Number 2184278
Community Details
Overview
- Association fees include water, sewer, insurance, maintenance structure, road maintenance, ground maintenance, snow removal, trash
- 68 Units
- Schooner Pass Community
Amenities
- Shops
- Clubhouse
Recreation
- Tennis Courts
- Community Pool
- Jogging Path
- Bike Trail
Pet Policy
- Pets Allowed
Map
Home Values in the Area
Average Home Value in this Area
Tax History
| Year | Tax Paid | Tax Assessment Tax Assessment Total Assessment is a certain percentage of the fair market value that is determined by local assessors to be the total taxable value of land and additions on the property. | Land | Improvement |
|---|---|---|---|---|
| 2025 | $3,546 | $454,000 | $0 | $454,000 |
| 2024 | $3,080 | $384,100 | $0 | $384,100 |
| 2023 | $2,995 | $339,900 | $0 | $339,900 |
| 2022 | $2,995 | $296,800 | $0 | $296,800 |
| 2021 | $2,752 | $255,500 | $0 | $255,500 |
| 2020 | $2,595 | $241,600 | $0 | $241,600 |
| 2019 | $2,207 | $210,000 | $0 | $210,000 |
| 2018 | $2,148 | $203,800 | $0 | $203,800 |
| 2017 | $2,130 | $206,800 | $0 | $206,800 |
| 2016 | $2,753 | $271,000 | $0 | $271,000 |
| 2015 | $2,513 | $249,600 | $0 | $249,600 |
Property History
| Date | Event | Price | List to Sale | Price per Sq Ft |
|---|---|---|---|---|
| 11/05/2025 11/05/25 | Price Changed | $3,000 | -9.1% | $2 / Sq Ft |
| 10/15/2025 10/15/25 | For Rent | $3,300 | 0.0% | -- |
| 07/07/2025 07/07/25 | For Sale | $450,000 | 0.0% | $240 / Sq Ft |
| 06/30/2025 06/30/25 | Off Market | $450,000 | -- | -- |
| 04/16/2025 04/16/25 | Price Changed | $450,000 | -3.2% | $240 / Sq Ft |
| 02/24/2025 02/24/25 | For Sale | $465,000 | 0.0% | $248 / Sq Ft |
| 01/06/2025 01/06/25 | Pending | -- | -- | -- |
| 12/30/2024 12/30/24 | For Sale | $465,000 | -- | $248 / Sq Ft |
Purchase History
| Date | Type | Sale Price | Title Company |
|---|---|---|---|
| Land Court Massachusetts | $295,000 | -- | |
| Land Court Massachusetts | $119,400 | -- |
Mortgage History
| Date | Status | Loan Amount | Loan Type |
|---|---|---|---|
| Open | $80,000 | No Value Available |
Source: MLS Property Information Network (MLS PIN)
MLS Number: 73321810
APN: BOUR-000210-000012-000027
- 24 Ships View Terrace
- 18 Admirals Way
- 5 Bosuns Ln
- 4 Mainstay Ln
- 29 Weather Deck Rd
- 7 Mizzen Ln
- 7 Freeman St
- 90-92 Sandwich Rd Unit 2
- 60 Sandwich Rd
- 44 Cotuit Rd
- 405 Village Dr
- 405 Village Dr Unit 405
- 4 Finch Ln
- 23 Settlers Way
- 85 Maple St
- 14 Great Rock Rd
- 18 Heather Hill Rd
- 1 Hollyhock Knoll Ct Unit 1
- 4 Hollyhock Knoll Ct Unit 4
- 340 Scenic Hwy Unit 203
- 81 Adams St
- 2 Sanford St
- 2 Sanford St Unit 1
- 1131 Sandwich Rd
- 66 D Bog View Dr Unit 66-D
- 16 Jefferson Shores Rd
- 65 Pleasant St Unit A
- 5 Spindrift Ln Unit WINTER
- 32 Woodside Ave
- 29 Williston Rd
- 10 Clement St
- 6 Woodland Cove Way
- 95 Main St Unit A
- 27 Avery Rd
- 3 Barrett Way Unit 1
- 280 Barlows Landing Rd
- 37 East Blvd
- 23 Village Green Dr Unit A
- 23 Village Green Rd Unit A
