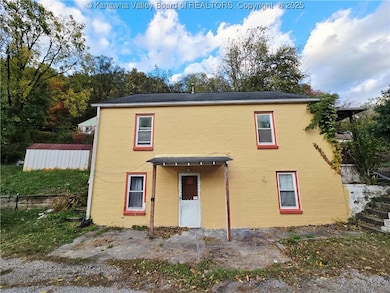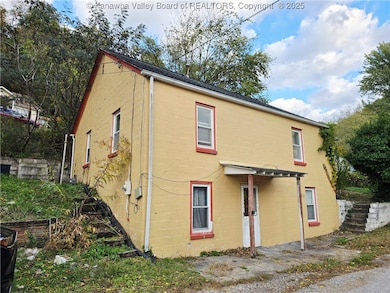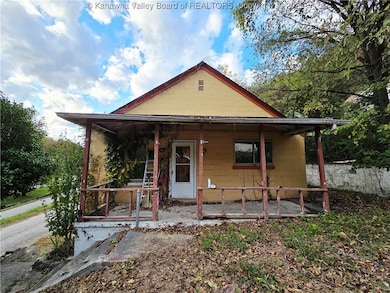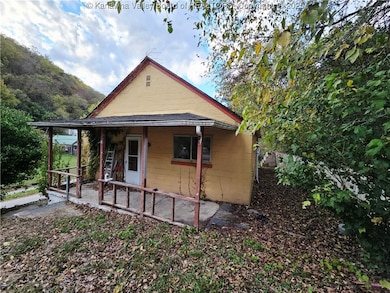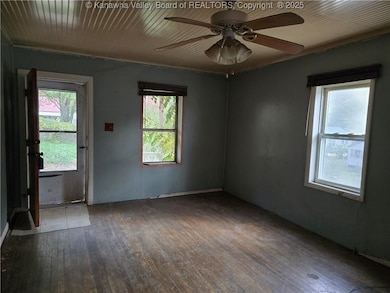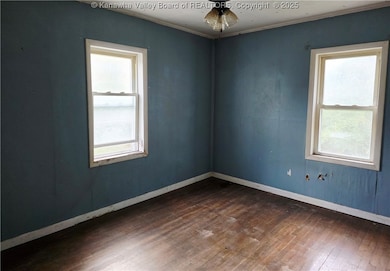27 Short St Malden, WV 25306
Estimated payment $605/month
Total Views
8,337
2
Beds
2.5
Baths
1,664
Sq Ft
$60
Price per Sq Ft
Highlights
- Raised Ranch Architecture
- Great Room
- Porch
- Wood Flooring
- No HOA
- Outdoor Storage
About This Home
This is an opportunity to make this your own. Whether you are an investor, first time home buyer, this home offers lots of potential. It has easy access to the interstate and minutes to downtown Charleston. There are 2 bedrooms on the main level with a full bath. Lower level has 2 bedrooms, with a bath and shower, utility room with washer and dryer. Storage shed outside for more storage. Home is sold AS IS . Call for appointment today.
Home Details
Home Type
- Single Family
Est. Annual Taxes
- $993
Year Built
- Built in 1948
Lot Details
- 7,405 Sq Ft Lot
- Lot Dimensions are 134x179x45x8
Home Design
- Raised Ranch Architecture
- Shingle Roof
- Composition Roof
Interior Spaces
- 1,664 Sq Ft Home
- Great Room
- Basement Fills Entire Space Under The House
Kitchen
- Gas Range
- Dishwasher
Flooring
- Wood
- Tile
- Vinyl
Bedrooms and Bathrooms
- 2 Bedrooms
Outdoor Features
- Outdoor Storage
- Porch
Schools
- Malden Elementary School
- Dupont Middle School
- Riverside High School
Utilities
- Wall Furnace
Community Details
- No Home Owners Association
- Nichols Subdivision
Listing and Financial Details
- Assessor Parcel Number 20-0023-019C-0027-0000
Map
Create a Home Valuation Report for This Property
The Home Valuation Report is an in-depth analysis detailing your home's value as well as a comparison with similar homes in the area
Home Values in the Area
Average Home Value in this Area
Tax History
| Year | Tax Paid | Tax Assessment Tax Assessment Total Assessment is a certain percentage of the fair market value that is determined by local assessors to be the total taxable value of land and additions on the property. | Land | Improvement |
|---|---|---|---|---|
| 2025 | $1,046 | $41,520 | $6,360 | $35,160 |
| 2024 | $1,046 | $41,640 | $6,360 | $35,280 |
| 2023 | $993 | $39,420 | $6,360 | $33,060 |
| 2022 | $936 | $37,140 | $6,360 | $30,780 |
| 2021 | $936 | $37,140 | $6,360 | $30,780 |
| 2020 | $936 | $37,140 | $6,360 | $30,780 |
| 2019 | $940 | $37,320 | $6,360 | $30,960 |
| 2018 | $836 | $37,320 | $6,360 | $30,960 |
| 2017 | $838 | $37,320 | $6,360 | $30,960 |
| 2016 | $839 | $37,320 | $6,360 | $30,960 |
| 2015 | $838 | $37,320 | $6,360 | $30,960 |
| 2014 | $410 | $37,140 | $6,360 | $30,780 |
Source: Public Records
Property History
| Date | Event | Price | List to Sale | Price per Sq Ft |
|---|---|---|---|---|
| 10/25/2025 10/25/25 | For Sale | $99,500 | -- | $60 / Sq Ft |
Source: Kanawha Valley Board of REALTORS®
Purchase History
| Date | Type | Sale Price | Title Company |
|---|---|---|---|
| Warranty Deed | $56,000 | -- |
Source: Public Records
Mortgage History
| Date | Status | Loan Amount | Loan Type |
|---|---|---|---|
| Open | $50,400 | New Conventional |
Source: Public Records
Source: Kanawha Valley Board of REALTORS®
MLS Number: 280855
APN: 23-19C-00270000
Nearby Homes
- 205 Georges Dr
- 109 Georges Dr
- 6546 Roosevelt Ave Unit A
- 6510 Roosevelt Ave
- 6551 Roosevelt Ave
- 6615 Roosevelt Ave
- 4900 & 4904 Jonquil Dr
- 118 Azalea Ln
- 4809 1/2 Church Dr
- 7419 MacCorkle Ave SE
- 3613 Springfork Dr
- 5207 Church Dr
- 711 57th St SE
- 394 Campbells Creek Dr
- 5307 Noyes Ave
- 5320 Virginia Ave SE
- 5119 Venable Ave
- 726 Lower Donnally Rd
- 5106 Staunton Ave SE
- 207 Marshall Ave
- 84 Silver Maple Ridge
- 1607 W Dupont Ave
- 5 Players Club Dr Unit B104
- 2106 Kanawha Blvd E Unit 219B
- 1632 Virginia St E Unit 7
- 1567 Lee St E
- 1542 Quarrier St
- 1542 Quarrier St
- 1542 Quarrier St
- 1506 Virginia St
- 1300 Renaissance Cir
- 1420 Virginia St
- 1361 Callie Rd Unit 1382 Callie rd Charleston
- 24 Bradford St
- 1 Morris St
- 901 Lee St
- 735 Oakwood Rd
- 735 Oakwood Rd
- 735 Oakwood Rd
- 700 Canterbury Dr

