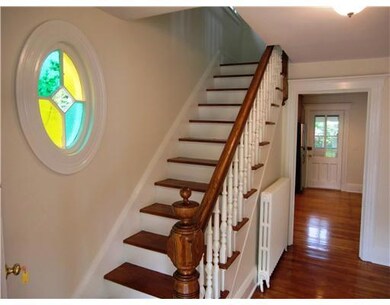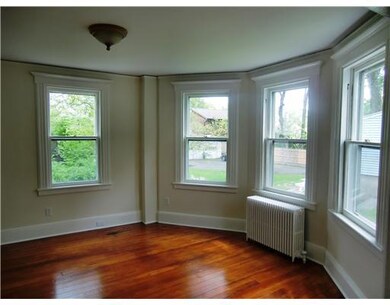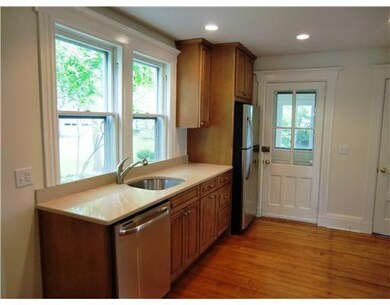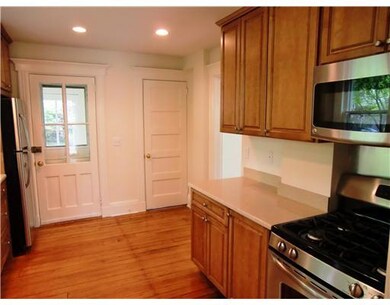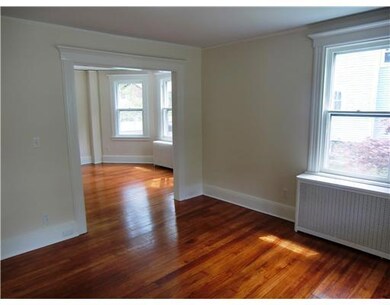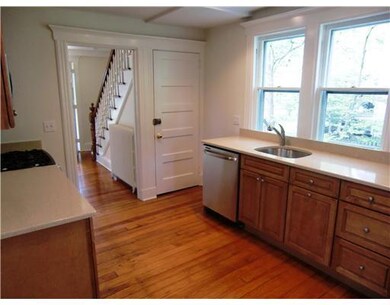27 Sinawoy Rd Cos Cob, CT 06807
Highlights
- Colonial Architecture
- Deck
- Mud Room
- Cos Cob School Rated A
- Full Attic
- Terrace
About This Home
Updated and charming colonial close to schools, shops, library, dining, and everyday conveniences. This move-in-ready home features an inviting covered front porch, high ceilings, and hardwood floors throughout. The sun-filled dining room showcases a classic bay window, while the kitchen offers newer cabinetry, granite countertops, and stainless steel appliances. A large walk-up attic provides extra storage. The expansive, level backyard and two-car garage complete this rental. A true gem in a prime location. Good credit and references required.
Listing Agent
BHHS New England Properties License #RES.0782295 Listed on: 11/14/2025

Home Details
Home Type
- Single Family
Est. Annual Taxes
- $6,950
Year Built
- Built in 1909 | Remodeled in 2012
Lot Details
- 0.26 Acre Lot
- Level Lot
Parking
- 2 Car Detached Garage
Home Design
- Colonial Architecture
- Asphalt Roof
- Clapboard
Interior Spaces
- 1,306 Sq Ft Home
- Fireplace
- Bay Window
- Mud Room
- Unfinished Basement
- Basement Fills Entire Space Under The House
- Washer and Dryer
Bedrooms and Bathrooms
- 3 Bedrooms
Attic
- Full Attic
- Walkup Attic
Outdoor Features
- Deck
- Terrace
Utilities
- Heating System Uses Gas
- Heating System Uses Natural Gas
- Hot Water Heating System
- Gas Available
- Gas Water Heater
Listing and Financial Details
- 12 Month Lease Term
- Long Term Lease
- Assessor Parcel Number 08-1563/S
Map
Source: Greenwich Association of REALTORS®
MLS Number: 123996
APN: GREE-000008-000000-001563-S000000
- 76 Sinawoy Rd
- 11 Valleywood Rd
- 3 Relay Ct
- 24 Valley Rd
- 7 Stanwich Rd
- 41 Valley Rd
- 47 Valley Rd Unit B3
- 67 Cos Cob Ave
- 42 Mead Ave
- 7 River Rd Unit Boat Slip A-2
- 7 River Rd Unit Boat Slip D-14
- 15 River Rd Unit 210
- 151 Old Church Rd
- 3 Finney Knoll Ln
- 1 Old Church Rd Unit 2
- 37 Miltiades Ave
- 4 Putnam Hill Unit 1D
- 2 Putnam Hill Unit 1F
- 4 Putnam Hill Unit 4
- 4 Putnam Hill Unit 1C
- 12 Tremont St
- 4 Orchard St Unit O
- 100 E Putnam Ave
- 84 E Putnam Ave
- 100 E Putnam Ave Unit 311
- 100 E Putnam Ave Unit 206
- 100 E Putnam Ave Unit 305
- 100 E Putnam Ave Unit 211
- 11 Stanwich Rd
- 428 E Putnam Ave Unit 2
- 434 E Putnam Ave Unit 2L
- 453 E Putnam Ave Unit 4H
- 519 E Putnam Ave
- 40 Strickland Rd
- 15 Scofield St Unit 1F
- 82 Cos Cob Ave
- 156 River Road Extension Unit 2
- 53 Indian Field Rd
- 217 River Road Extension Unit Lower Level
- 92 Valley Rd

