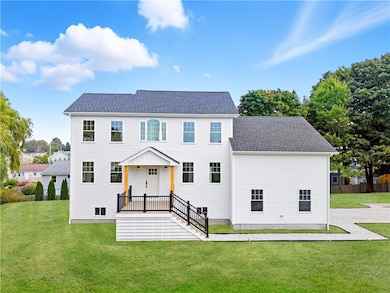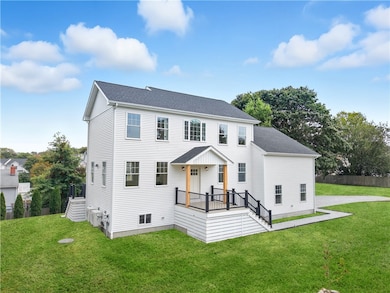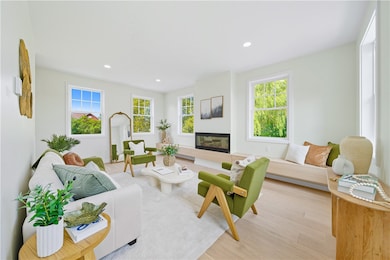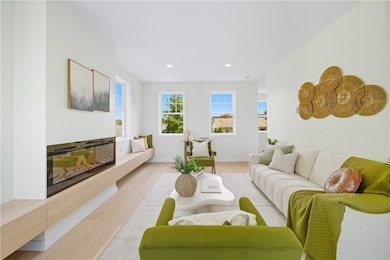27 Soar Way Newport, RI 02840
Estimated payment $4,427/month
Highlights
- Very Popular Property
- 0.31 Acre Lot
- Deck
- Home Theater
- Colonial Architecture
- Wood Flooring
About This Home
LUXURY NEW CONSTRUCTION AT AN UNBEATABLE VALUE! Experience this brand-new custom colonial that perfectly combines modern elegance with Newport's timeless coastal charm. Move-in ready and thoughtfully designed, every detail reflects comfort, craftsmanship, and style. The open-concept kitchen features custom cabinetry, smart storage, and premium finishes for both beauty and function. The spacious living room includes a cozy fireplace, tall ceilings, and a wall-to-wall mantel with built-in seating. Wide-plank hardwood floors add warmth throughout. Upstairs offers three bedrooms and two full baths, including a serene primary suite with a double vanity and tiled shower. A third full bath on the main level adds convenience. Enjoy Newport's coastal breezes from your front or back deck, or host gatherings in the private yard. Additional highlights include an oversized two-car garage, dedicated laundry area with washer and dryer, finished lower level, and first-floor office. Timeless Newport character meets the quality of brand-new construction. Fully complete and ready for you! Schedule your private showing today.
Listing Agent
HomeSmart Professionals Brokerage Phone: 401-921-5011 License #RES.0044689 Listed on: 10/27/2025

Home Details
Home Type
- Single Family
Est. Annual Taxes
- $3,947
Year Built
- Built in 2025
Parking
- 2 Car Attached Garage
- Driveway
Home Design
- Colonial Architecture
- Vinyl Siding
- Concrete Perimeter Foundation
Interior Spaces
- 2-Story Property
- Self Contained Fireplace Unit Or Insert
- Gas Fireplace
- Living Room
- Home Theater
- Storage Room
- Dryer
- Utility Room
- Dishwasher
- Attic
Flooring
- Wood
- Ceramic Tile
Bedrooms and Bathrooms
- 3 Bedrooms
- Bathtub with Shower
Finished Basement
- Basement Fills Entire Space Under The House
- Interior and Exterior Basement Entry
Utilities
- Forced Air Heating and Cooling System
- Heating System Uses Gas
- Underground Utilities
- 200+ Amp Service
- Gas Water Heater
Additional Features
- Deck
- 0.31 Acre Lot
Listing and Financial Details
- Tax Lot 32
- Assessor Parcel Number 27SOARWYNEWP
Community Details
Recreation
- Recreation Facilities
Additional Features
- North End Subdivision
- Public Transportation
Map
Home Values in the Area
Average Home Value in this Area
Property History
| Date | Event | Price | List to Sale | Price per Sq Ft |
|---|---|---|---|---|
| 10/27/2025 10/27/25 | For Sale | $779,000 | -- | $323 / Sq Ft |
Source: State-Wide MLS
MLS Number: 1398918
- 102 Broadway Unit 2B
- 31 Coddington St Unit 24
- 12 Callender Ave
- 10 Barney St Unit 102
- 10 Barney St Unit 107
- 10 Barney St Unit 101
- 10 Barney St Unit U106
- 23 Mann Ave Unit 4
- 12 Mount Vernon St Unit 5
- 34 Bull St
- 42 Mann Ave
- 17 Everett St
- 33 Kay St
- 1 Pell St
- 5 Pell St
- 5 Bowser Ct
- 12 Poplar St
- 130 Spring St Unit 132
- 50 School St Unit 7
- 44 Warner St
- 42 Broadway Unit 44
- 31 Coddington St Unit 24
- 18 Meeting St Unit 1
- 8 Barney St Unit 1
- 16 Mann Ave Unit 3
- 5 Davis Ct
- 27 Mount Vernon St Unit 1
- 27 Mount Vernon St Unit 2
- 24 Barney St
- 36 Farewell St Unit 5
- 43 Farewell St Unit 2
- 34 Bull St
- 11 White St
- 5 Division St
- 7 Division St
- 35 Mann Ave Unit 1
- 7 Mount Vernon St Unit 1
- 79 Thames St
- 79 Thames St
- 79 Thames St






