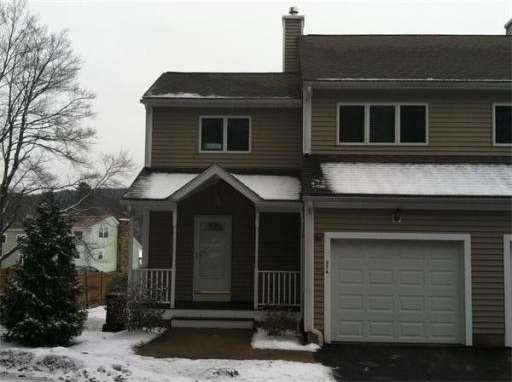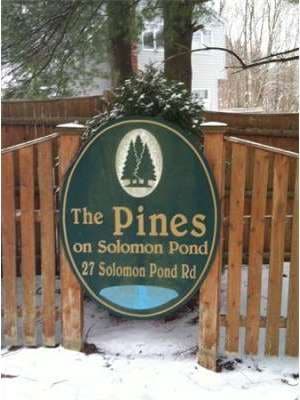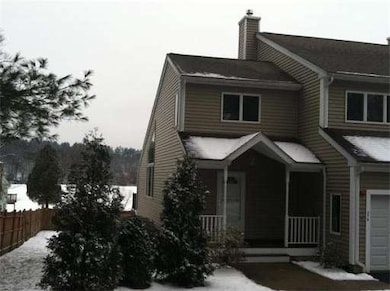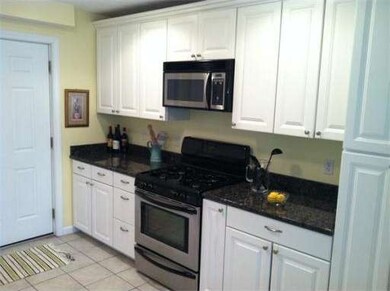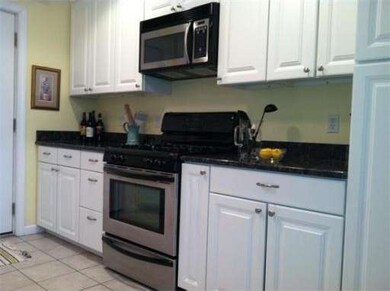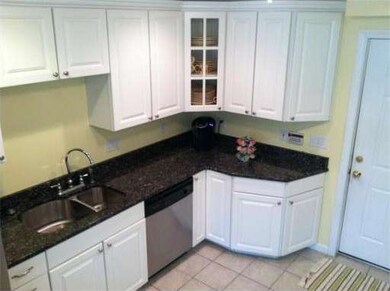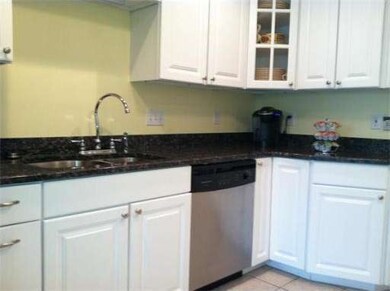
27 Solomon Pond Rd Unit A Northborough, MA 01532
About This Home
As of September 2020New Listing!!! Like new condo in pristine condition. Built in 2004 and very well maintained. 2 Bedrooms (possible third in basement) 2.5 bath with a master bath. Enjoy sitting on your large deck taking in the peacful views of the large pond in back. Small neighborly complex of only 5 units. 2 parking spaces as well as the garage. Move in condition ready for you to call it home. Gas stove for cooking and fireplace for relaxing. No showings until First Open House this Sunday Feb.3rd....from 12-2.
Property Details
Home Type
Condominium
Est. Annual Taxes
$6,772
Year Built
2004
Lot Details
0
Listing Details
- Unit Level: 1
- Special Features: None
- Property Sub Type: Condos
- Year Built: 2004
Interior Features
- Has Basement: Yes
- Fireplaces: 1
- Primary Bathroom: Yes
- Number of Rooms: 5
- Amenities: Shopping, Walk/Jog Trails, Golf Course, Conservation Area
- Flooring: Wood, Wall to Wall Carpet
- Interior Amenities: Central Vacuum, Security System, Cable Available
- Bedroom 2: Second Floor
- Bathroom #1: First Floor
- Bathroom #2: Second Floor
- Bathroom #3: Second Floor
- Kitchen: First Floor
- Laundry Room: First Floor
- Living Room: First Floor
- Master Bedroom: Second Floor
- Dining Room: First Floor
- Family Room: Second Floor
Exterior Features
- Construction: Frame
- Exterior: Vinyl
- Exterior Unit Features: Deck, Fenced Yard
Garage/Parking
- Garage Parking: Attached
- Garage Spaces: 1
- Parking: Assigned
- Parking Spaces: 2
Utilities
- Cooling Zones: 2
- Heat Zones: 2
- Hot Water: Natural Gas
- Utility Connections: for Gas Range
Condo/Co-op/Association
- Condominium Name: The Pines on Solomon Pond
- Association Fee Includes: Master Insurance, Exterior Maintenance, Landscaping, Snow Removal
- Association Pool: No
- Management: Professional - Off Site
- No Units: 5
- Unit Building: A
Ownership History
Purchase Details
Home Financials for this Owner
Home Financials are based on the most recent Mortgage that was taken out on this home.Purchase Details
Home Financials for this Owner
Home Financials are based on the most recent Mortgage that was taken out on this home.Purchase Details
Home Financials for this Owner
Home Financials are based on the most recent Mortgage that was taken out on this home.Similar Homes in the area
Home Values in the Area
Average Home Value in this Area
Purchase History
| Date | Type | Sale Price | Title Company |
|---|---|---|---|
| Condominium Deed | $415,000 | None Available | |
| Not Resolvable | $340,000 | -- | |
| Not Resolvable | $340,000 | -- | |
| Deed | $329,900 | -- |
Mortgage History
| Date | Status | Loan Amount | Loan Type |
|---|---|---|---|
| Open | $394,250 | New Conventional | |
| Previous Owner | $281,250 | No Value Available | |
| Previous Owner | $323,000 | New Conventional | |
| Previous Owner | $60,000 | No Value Available | |
| Previous Owner | $39,000 | No Value Available | |
| Previous Owner | $170,000 | Purchase Money Mortgage |
Property History
| Date | Event | Price | Change | Sq Ft Price |
|---|---|---|---|---|
| 09/30/2020 09/30/20 | Sold | $415,000 | +3.8% | $171 / Sq Ft |
| 08/15/2020 08/15/20 | Pending | -- | -- | -- |
| 07/25/2020 07/25/20 | For Sale | $399,999 | +17.6% | $165 / Sq Ft |
| 04/30/2013 04/30/13 | Sold | $340,000 | -2.8% | $239 / Sq Ft |
| 03/26/2013 03/26/13 | Pending | -- | -- | -- |
| 01/30/2013 01/30/13 | For Sale | $349,900 | -- | $246 / Sq Ft |
Tax History Compared to Growth
Tax History
| Year | Tax Paid | Tax Assessment Tax Assessment Total Assessment is a certain percentage of the fair market value that is determined by local assessors to be the total taxable value of land and additions on the property. | Land | Improvement |
|---|---|---|---|---|
| 2025 | $6,772 | $475,200 | $0 | $475,200 |
| 2024 | $6,549 | $458,600 | $0 | $458,600 |
| 2023 | $6,323 | $427,500 | $0 | $427,500 |
| 2022 | $6,205 | $376,300 | $0 | $376,300 |
| 2021 | $6,088 | $355,600 | $0 | $355,600 |
| 2020 | $5,941 | $344,400 | $0 | $344,400 |
| 2019 | $5,635 | $328,600 | $0 | $328,600 |
| 2018 | $5,323 | $306,100 | $0 | $306,100 |
| 2017 | $5,193 | $298,600 | $0 | $298,600 |
| 2016 | $4,952 | $288,400 | $0 | $288,400 |
| 2015 | $5,161 | $308,500 | $0 | $308,500 |
| 2014 | $4,743 | $285,900 | $0 | $285,900 |
Agents Affiliated with this Home
-
Jean Marie Van Wie

Seller's Agent in 2020
Jean Marie Van Wie
Media Realty Group Inc.
(508) 523-5811
1 in this area
31 Total Sales
-
S. Elaine McDonald

Buyer's Agent in 2020
S. Elaine McDonald
RE/MAX
(978) 875-0097
6 in this area
184 Total Sales
-
James Tobin

Seller's Agent in 2013
James Tobin
James Tobin
(774) 239-4867
5 in this area
27 Total Sales
Map
Source: MLS Property Information Network (MLS PIN)
MLS Number: 71477415
APN: NBOR-000300-000000-000029-000010
- 25 Corey Way
- 12 Deacon St Unit 29
- 19 Whitney St
- 14 Vanessa Dr
- 18 Alden Dr Unit 3
- 15 Verjuniel Ave
- 317 South St
- 86 Whitney St
- 0 Newton St
- 75 Newton St
- 4 Country Candle Ln Unit 4
- 14 Mill St
- 97 Howard St
- 20 Summer St
- 206 Millham St
- 26 Fairway Dr
- 343 Newton St
- 238 Brewer St
- 59 School St Unit B-8
- 22 Pleasant St
