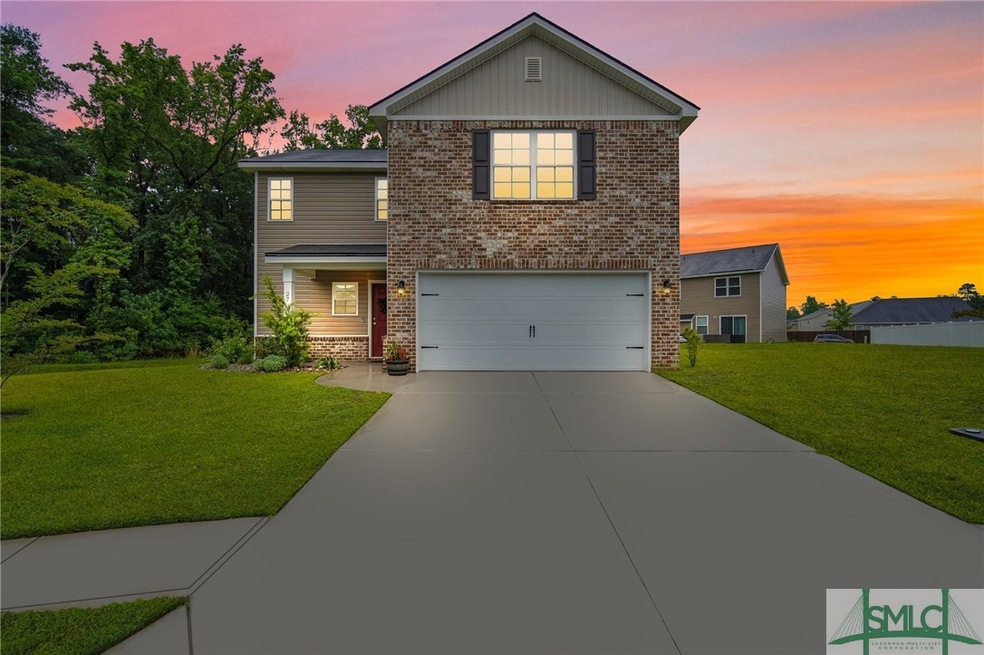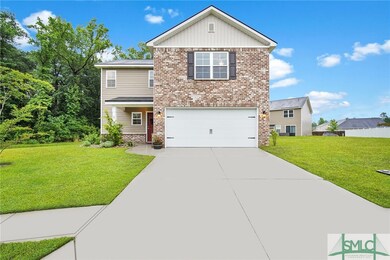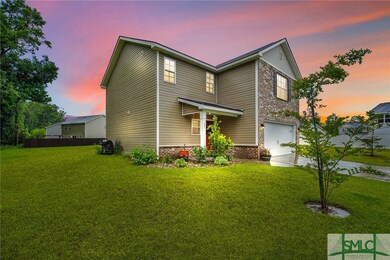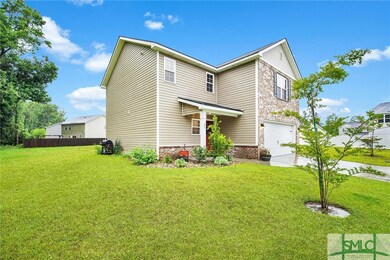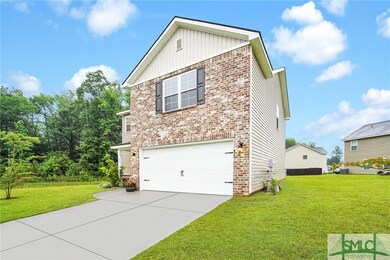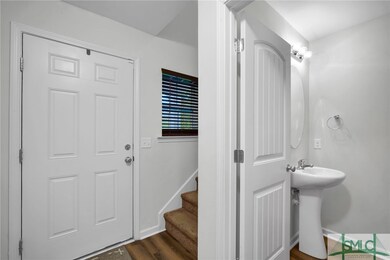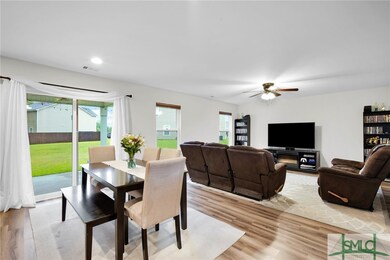
27 Spinaker Ct Rincon, GA 31326
Estimated Value: $325,812 - $340,000
Highlights
- Primary Bedroom Suite
- Traditional Architecture
- 2 Car Attached Garage
- Blandford Elementary School Rated A-
- Covered patio or porch
- Double Vanity
About This Home
As of July 2024Rare opportunity to have your own "home sweet home" in the Picket Fences subdivision of Rincon, GA! This "like-new" home, nestled on a large cul-de-sac lot, has been lovingly maintained and waiting for its new owners. It features a long foyer entrance leading to a spacious great room with an open kitchen & dining area. The kitchen is showcased with top-of-the-line stainless steel appliances & a huge granite island, leading to a cool & cozy covered patio, perfect for morning coffee or evening tea at sunset! As you venture upstairs for some rest & relaxation, you will find an open loft to read or unwind, & 3 spacious bedrooms - including an inviting Owner's suite with ensuite Owner's bath that features a dual sink vanity, garden tub w/separate shower, & huge walk-in closet! All appliances are to remain, incl. washer & dryer, along with security system & equipment. This home is dressed, prepared, & ready to go... all that's missing is YOU!
Last Agent to Sell the Property
FourthStone Realty Consultants License #294938 Listed on: 05/21/2024
Home Details
Home Type
- Single Family
Est. Annual Taxes
- $1,602
Year Built
- Built in 2019
Lot Details
- 0.27 Acre Lot
- Property is zoned R-4
HOA Fees
- $12 Monthly HOA Fees
Parking
- 2 Car Attached Garage
- Garage Door Opener
Home Design
- Traditional Architecture
- Brick Exterior Construction
- Frame Construction
Interior Spaces
- 1,776 Sq Ft Home
- 2-Story Property
- Entrance Foyer
- Pull Down Stairs to Attic
Kitchen
- Oven
- Range
- Microwave
- Dishwasher
- Kitchen Island
- Disposal
Bedrooms and Bathrooms
- 3 Bedrooms
- Primary Bedroom Upstairs
- Primary Bedroom Suite
- Double Vanity
- Garden Bath
- Separate Shower
Laundry
- Laundry Room
- Laundry on upper level
- Dryer
- Washer
Outdoor Features
- Covered patio or porch
Utilities
- Central Heating and Cooling System
- Underground Utilities
- Electric Water Heater
Community Details
- Picket Fences Subdivision
Listing and Financial Details
- Tax Lot 145
- Assessor Parcel Number R2560-00000-145-000
Ownership History
Purchase Details
Home Financials for this Owner
Home Financials are based on the most recent Mortgage that was taken out on this home.Purchase Details
Purchase Details
Home Financials for this Owner
Home Financials are based on the most recent Mortgage that was taken out on this home.Purchase Details
Home Financials for this Owner
Home Financials are based on the most recent Mortgage that was taken out on this home.Purchase Details
Similar Homes in Rincon, GA
Home Values in the Area
Average Home Value in this Area
Purchase History
| Date | Buyer | Sale Price | Title Company |
|---|---|---|---|
| Ah4r Properties 2 Llc | $316,000 | -- | |
| Robiston Jade Isabella | $180,000 | -- | |
| Ambrose Justin W | -- | -- | |
| Holmes Calvin M | $209,900 | -- | |
| Brown Michael J | $204,916 | -- | |
| Lamar Smith Signature Homes Llc | $40,000 | -- |
Mortgage History
| Date | Status | Borrower | Loan Amount |
|---|---|---|---|
| Previous Owner | Holmes Calvin M | $178,415 | |
| Previous Owner | Brown Michael J | $184,424 |
Property History
| Date | Event | Price | Change | Sq Ft Price |
|---|---|---|---|---|
| 07/08/2024 07/08/24 | Sold | $316,000 | -3.6% | $178 / Sq Ft |
| 06/04/2024 06/04/24 | Price Changed | $327,900 | -2.1% | $185 / Sq Ft |
| 05/21/2024 05/21/24 | For Sale | $335,000 | +59.6% | $189 / Sq Ft |
| 10/30/2020 10/30/20 | Sold | $209,900 | 0.0% | $120 / Sq Ft |
| 09/30/2020 09/30/20 | Pending | -- | -- | -- |
| 08/18/2020 08/18/20 | For Sale | $209,900 | +2.4% | $120 / Sq Ft |
| 04/16/2020 04/16/20 | Sold | $204,916 | 0.0% | $117 / Sq Ft |
| 10/05/2019 10/05/19 | Pending | -- | -- | -- |
| 10/05/2019 10/05/19 | For Sale | $204,916 | -- | $117 / Sq Ft |
Tax History Compared to Growth
Tax History
| Year | Tax Paid | Tax Assessment Tax Assessment Total Assessment is a certain percentage of the fair market value that is determined by local assessors to be the total taxable value of land and additions on the property. | Land | Improvement |
|---|---|---|---|---|
| 2024 | $2,209 | $135,834 | $22,800 | $113,034 |
| 2023 | $1,602 | $118,498 | $17,600 | $100,898 |
| 2022 | $2,137 | $94,232 | $17,600 | $76,632 |
| 2021 | $2,246 | $86,781 | $14,000 | $72,781 |
| 2020 | $2,265 | $77,802 | $14,000 | $63,802 |
| 2019 | $201 | $7,000 | $7,000 | $0 |
Agents Affiliated with this Home
-
Akia White

Seller's Agent in 2024
Akia White
FourthStone Realty Consultants
(912) 659-2989
6 in this area
89 Total Sales
-
Nonmls Sale
N
Buyer's Agent in 2024
Nonmls Sale
NON MLS MEMBER
(912) 354-1513
154 in this area
3,886 Total Sales
-
Toni Hardigree

Seller's Agent in 2020
Toni Hardigree
Platinum Properties
(912) 596-3678
86 in this area
193 Total Sales
-
Kindra Fletcher

Seller's Agent in 2020
Kindra Fletcher
Landmark 24 Realty, Inc
(225) 603-5872
43 in this area
93 Total Sales
Map
Source: Savannah Multi-List Corporation
MLS Number: 312102
APN: R2560145
- 220 Sterling Dr
- 194 Gavin Way
- 87 Stonewall Dr
- 104 Sterling Dr
- 620 W 9th St
- 70 Barksdale Dr
- 0 Cricket Ln Unit 10487236
- 0 Cricket Ln Unit 327918
- 113 Giles Ave
- 145 Gavin Way
- 151 Gavin Way
- 117 Giles Ave
- 0 Hwy 21 Unit 285997
- 0 Magnolia Dr
- 208 Pineland Dr
- 0 Blandford Rd Unit 10490187
- 0 Blandford Rd Unit 328324
- 0 Mccall Rd Unit 10433840
- 0 Mccall Rd Unit 321088
- 121 Watson Dr
- 227 Crooked Oaks Dr
- 0 Spinaker Ct
- 233 Sterling Dr
- 231 Sterling Dr
- 25 Spinaker Ct
- 225 Crooked Oaks Dr
- 235 Sterling Dr
- 35 Turnberry Ct
- 229 Sterling Dr
- 232 Sterling Dr
- 234 Sterling Dr
- 237 Sterling Dr
- 230 Sterling Dr
- 224 Crooked Oaks Dr
- 223 Crooked Oaks Dr
- 236 Sterling Dr
- 228 Sterling Dr
- 238 Sterling Dr
- 221 Crooked Oaks Dr
- 226 Sterling Dr
