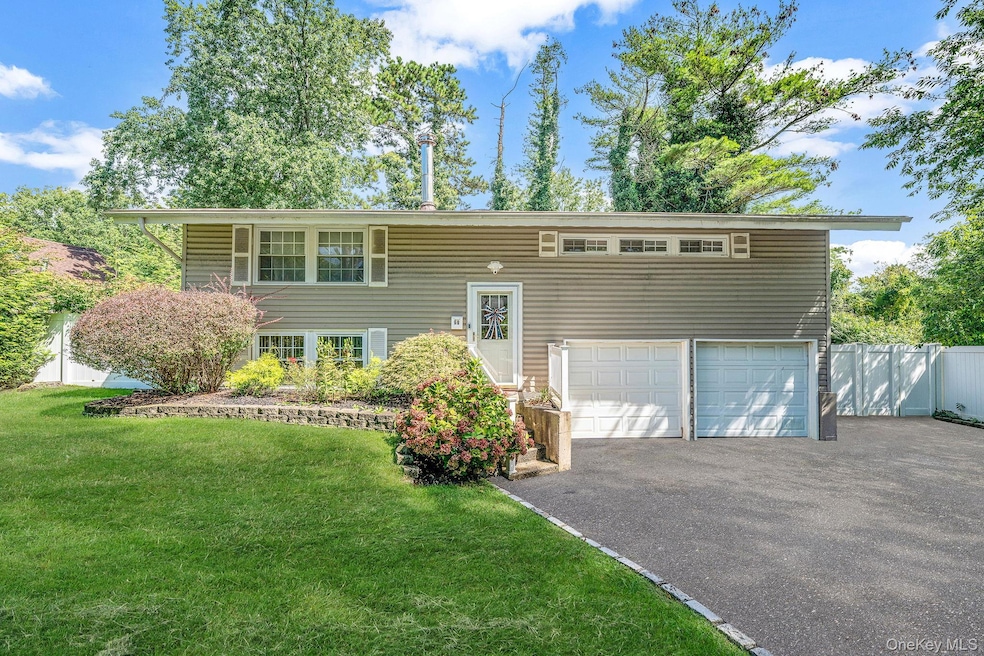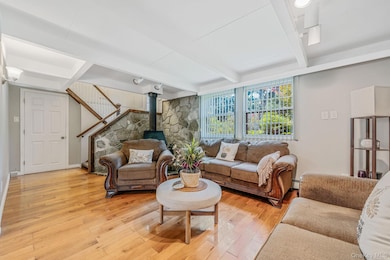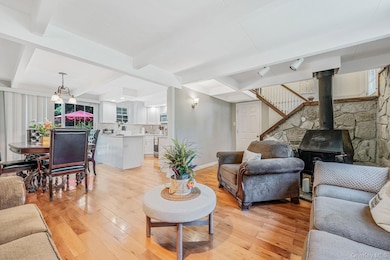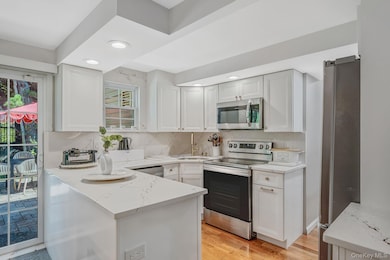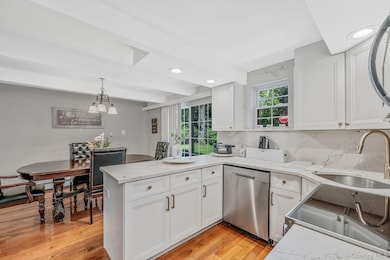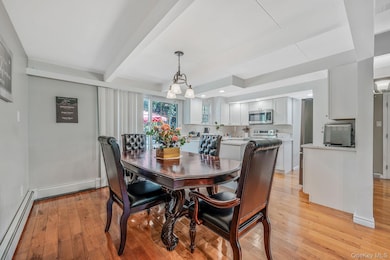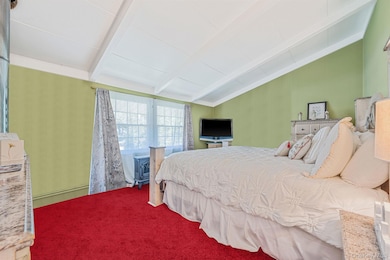27 Split Cedar Dr Islandia, NY 11749
Estimated payment $4,419/month
Highlights
- Open Floorplan
- Wood Flooring
- Patio
- Raised Ranch Architecture
- Eat-In Kitchen
- Storage
About This Home
Welcome to 27 Split Cedar Drive, Islandia! This well sought Hi-Ranch style home in the heart of Islandia blends comfort, opportunity and could be yours. The spacious four bedroom, two bathroom home offers over 1,900 square feet of living space designed for both relaxation and functionality. The main level features hardwood floors throughout, a bright recently remodeled eat in kitchen and a cozy living room anchored by a fireplace that invites gatherings year-round. Beyond the kitchen you'll find a great space for entertaining guests, dining and lounging. On the second level are four generous sized bedrooms and own full bathroom. As you travel out the rear to the backyard a beautiful patio set out in a mature landscape and private sitting area. The home enjoys proximity to local schools, shopping and parks making commuting and daily living convenient. Whether you’re looking for your first home, room to grow or a place to personalize, 27 Split Cedar Drive delivers the space, setting and charm you’ve been searching for.
Listing Agent
Realty Connect USA L I Inc Brokerage Phone: 631-881-5160 License #10401317934 Listed on: 09/12/2025

Home Details
Home Type
- Single Family
Est. Annual Taxes
- $10,665
Year Built
- Built in 1965
Lot Details
- 0.25 Acre Lot
- Back Yard Fenced
Parking
- Driveway
Home Design
- Raised Ranch Architecture
- Vinyl Siding
Interior Spaces
- 1,632 Sq Ft Home
- 2-Story Property
- Open Floorplan
- Living Room with Fireplace
- Storage
- Wood Flooring
Kitchen
- Eat-In Kitchen
- Oven
- Electric Range
- Microwave
- Dishwasher
Bedrooms and Bathrooms
- 4 Bedrooms
- Bathroom on Main Level
- 2 Full Bathrooms
Laundry
- Dryer
- Washer
Outdoor Features
- Patio
Schools
- Andrew T Morrow Elementary School
- Ralph Reed Middle School
- Central Islip Senior High School
Utilities
- Cooling System Mounted To A Wall/Window
- Baseboard Heating
- Hot Water Heating System
- Heating System Uses Oil
- Underground Utilities
- Phone Available
- Cable TV Available
Listing and Financial Details
- Legal Lot and Block 70 / 2
- Assessor Parcel Number 0504-017-00-02-00-070-000
Map
Home Values in the Area
Average Home Value in this Area
Tax History
| Year | Tax Paid | Tax Assessment Tax Assessment Total Assessment is a certain percentage of the fair market value that is determined by local assessors to be the total taxable value of land and additions on the property. | Land | Improvement |
|---|---|---|---|---|
| 2024 | -- | $35,000 | $8,000 | $27,000 |
| 2023 | -- | $35,000 | $8,000 | $27,000 |
| 2022 | $9,610 | $35,000 | $8,000 | $27,000 |
| 2021 | $9,610 | $35,000 | $8,000 | $27,000 |
| 2020 | $10,247 | $35,000 | $8,000 | $27,000 |
| 2019 | $9,610 | $0 | $0 | $0 |
| 2018 | -- | $35,000 | $8,000 | $27,000 |
| 2017 | $9,673 | $35,000 | $8,000 | $27,000 |
| 2016 | $9,598 | $35,000 | $8,000 | $27,000 |
| 2015 | -- | $35,000 | $8,000 | $27,000 |
| 2014 | -- | $35,000 | $8,000 | $27,000 |
Property History
| Date | Event | Price | List to Sale | Price per Sq Ft |
|---|---|---|---|---|
| 09/12/2025 09/12/25 | For Sale | $669,900 | -- | $410 / Sq Ft |
Purchase History
| Date | Type | Sale Price | Title Company |
|---|---|---|---|
| Deed | $390,000 | None Available | |
| Interfamily Deed Transfer | -- | -- |
Mortgage History
| Date | Status | Loan Amount | Loan Type |
|---|---|---|---|
| Previous Owner | $104,500 | Purchase Money Mortgage |
Source: OneKey® MLS
MLS Number: 912173
APN: 0504-017-00-02-00-070-000
- 40 Straw Ln
- 18 Beekman Place
- 1239 Old Nichols Rd Unit 52
- 1239 Old Nichols Rd Unit 45
- 1239 Old Nichols Rd Unit 44
- 1239 Old Nichols Rd Unit 50
- 1239 Old Nichols Rd Unit 51
- 1239 Old Nichols Rd Unit 48
- 1239 Old Nichols Rd Unit 46
- 1239 Old Nichols Rd Unit 53
- 1239 Old Nichols Rd Unit 49
- 80 S Bedford Ave
- 101 Miller Ave
- 112 S Bedford Ave
- 71 Sagebrush Ln
- 26 Bayonne Ave
- 189 Whitetail Ln
- 39 2nd Place
- 33 Pine Cone Ln
- 257 Fruitwood Ln
- 98 Casement Ave
- 603 Towne House Village
- 1721 Motor Pkwy
- 211 Hawthorne Ave
- 422 Johnson Ave
- 447 Johnson Ave
- 447 Johnson Ave
- 67 Adams Rd Unit 1
- 138 Feller Dr
- 1710 Devonshire Rd
- 250 Feller Dr
- 455 Clayton St
- 246 Atlantic Place Unit second floor
- 103 Dover St
- 101 Dover St
- 102 Dover St
- 104 Dover St
- 37 Weatherby Ln
- 116 Weatherby Ln Unit 116
- 7 Timber Ridge Dr
