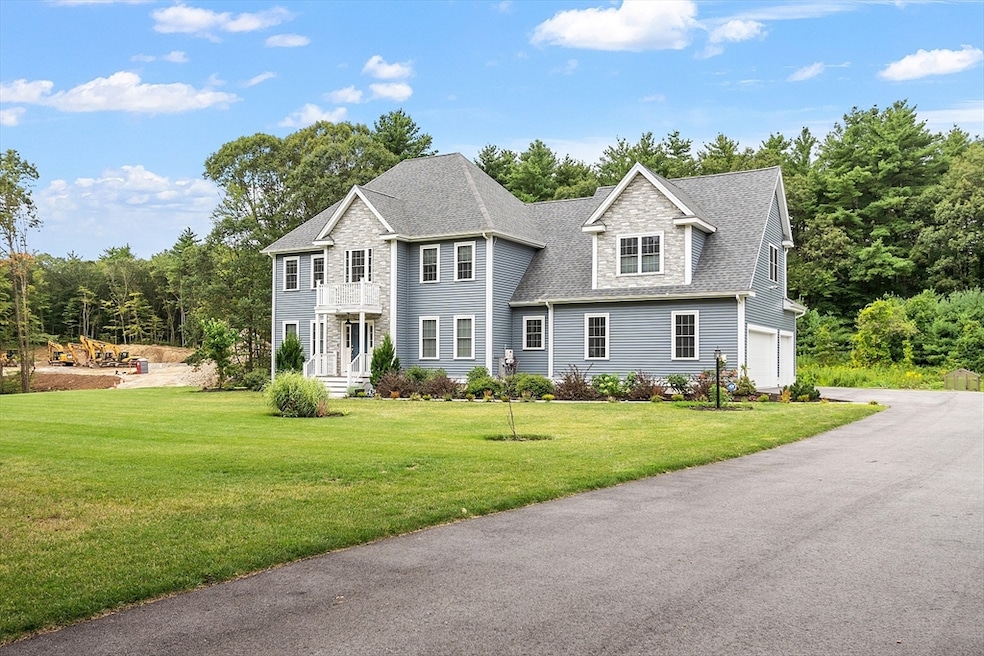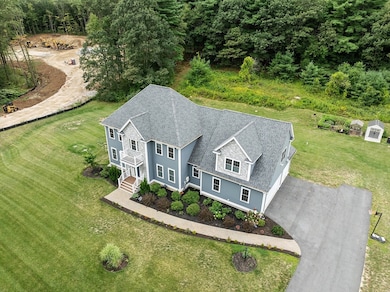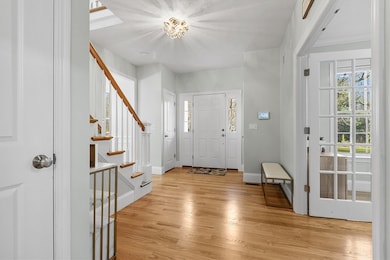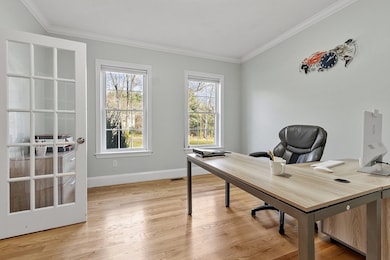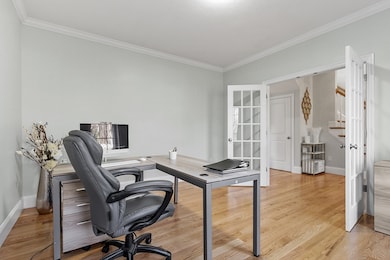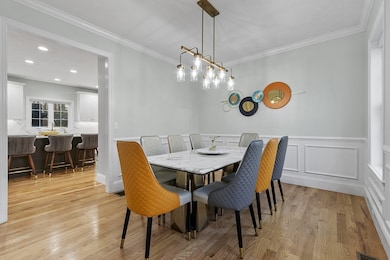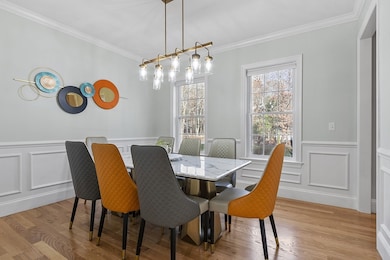27 Spring Rd Westborough, MA 01581
Estimated payment $9,491/month
Highlights
- Media Room
- 1.17 Acre Lot
- Colonial Architecture
- Westborough High School Rated A+
- Open Floorplan
- Landscaped Professionally
About This Home
Welcome to 27 Spring Rd, a home warmed each morning by gentle East-facing light. From the moment you enter, there is a sense of calm, care, and craftsmanship. Just a short walk to Sandra Pond, the home is surrounded by nature and quiet, creating a peaceful backdrop for daily life. The upgraded kitchen is the center of the home, featuring premium Thermador appliances and Cambria quartz that combine beauty with durability. Every detail reflects intention. This is a well-loved space that has been thoughtfully maintained and prepared for its next owner. With an inviting flow, warm finishes, and a move-in-ready feel, the home offers comfort from the moment you arrive. If the setting and design resonate with you, come experience it in person.
Home Details
Home Type
- Single Family
Est. Annual Taxes
- $19,195
Year Built
- Built in 2022
Lot Details
- 1.17 Acre Lot
- Landscaped Professionally
- Level Lot
- Garden
Parking
- 3 Car Attached Garage
- Driveway
- Open Parking
- Off-Street Parking
Home Design
- Colonial Architecture
- Frame Construction
- Blown Fiberglass Insulation
- Shingle Roof
- Concrete Perimeter Foundation
Interior Spaces
- Open Floorplan
- Crown Molding
- Wainscoting
- Recessed Lighting
- Insulated Windows
- Window Screens
- French Doors
- Sliding Doors
- Mud Room
- Entrance Foyer
- Family Room with Fireplace
- Media Room
- Home Office
- Loft
- Game Room
- Storm Doors
- Laundry on upper level
Kitchen
- Oven
- Range with Range Hood
- Microwave
- Dishwasher
- Stainless Steel Appliances
- Kitchen Island
- Solid Surface Countertops
Flooring
- Wood
- Wall to Wall Carpet
- Laminate
- Ceramic Tile
Bedrooms and Bathrooms
- 4 Bedrooms
- Primary bedroom located on second floor
- Walk-In Closet
- 3 Full Bathrooms
- Soaking Tub
- Bathtub with Shower
- Separate Shower
Finished Basement
- Basement Fills Entire Space Under The House
- Interior Basement Entry
Outdoor Features
- Bulkhead
- Covered Deck
- Covered Patio or Porch
- Rain Gutters
Schools
- Fales Elementary School
- Mill Pd/Gibbons Middle School
- Westboro High School
Utilities
- Two cooling system units
- Forced Air Heating and Cooling System
- 3 Cooling Zones
- 3 Heating Zones
- Heating System Uses Propane
- 200+ Amp Service
- Private Water Source
- Water Heater
- Private Sewer
Community Details
- No Home Owners Association
Listing and Financial Details
- Tax Block 90
- Assessor Parcel Number 5166778
Map
Home Values in the Area
Average Home Value in this Area
Tax History
| Year | Tax Paid | Tax Assessment Tax Assessment Total Assessment is a certain percentage of the fair market value that is determined by local assessors to be the total taxable value of land and additions on the property. | Land | Improvement |
|---|---|---|---|---|
| 2025 | $17,471 | $1,072,500 | $344,500 | $728,000 |
| 2024 | $16,241 | $989,700 | $320,600 | $669,100 |
| 2023 | $16,232 | $963,900 | $304,000 | $659,900 |
| 2022 | $4,478 | $242,200 | $242,200 | $0 |
Property History
| Date | Event | Price | List to Sale | Price per Sq Ft | Prior Sale |
|---|---|---|---|---|---|
| 11/21/2025 11/21/25 | For Sale | $1,494,168 | +53.2% | $408 / Sq Ft | |
| 04/21/2022 04/21/22 | Sold | $975,000 | +2.6% | $316 / Sq Ft | View Prior Sale |
| 06/14/2021 06/14/21 | Pending | -- | -- | -- | |
| 04/15/2021 04/15/21 | For Sale | $950,000 | -- | $308 / Sq Ft |
Purchase History
| Date | Type | Sale Price | Title Company |
|---|---|---|---|
| Quit Claim Deed | $975,000 | None Available | |
| Quit Claim Deed | $300,000 | None Available |
Mortgage History
| Date | Status | Loan Amount | Loan Type |
|---|---|---|---|
| Open | $731,000 | Purchase Money Mortgage |
Source: MLS Property Information Network (MLS PIN)
MLS Number: 73457019
APN: WBOR M:0005 B:000090 L:0
- 14 Nourse St
- 8 Patriots Blvd
- 64 South St Unit 3
- 64 South St Unit 2
- 4 Underwood Ct Unit 3
- 13 Summer St Unit 18
- 30 E Main St Unit 2
- 76 Milk St Unit 2
- 66 Water St
- 92 Milk St Unit 2
- 8 Mayberry Dr Unit 5
- 16A Mayberry Dr Unit 1
- 14B Mayberry Dr Unit 6
- 41 Oakhurst Rd
- 4 Summit Way Unit 1
- 135 E Main St
- 5 Constitution Ct
- 147 Milk St Unit 8
- 147 Milk St
- 1 Homestead Blvd
