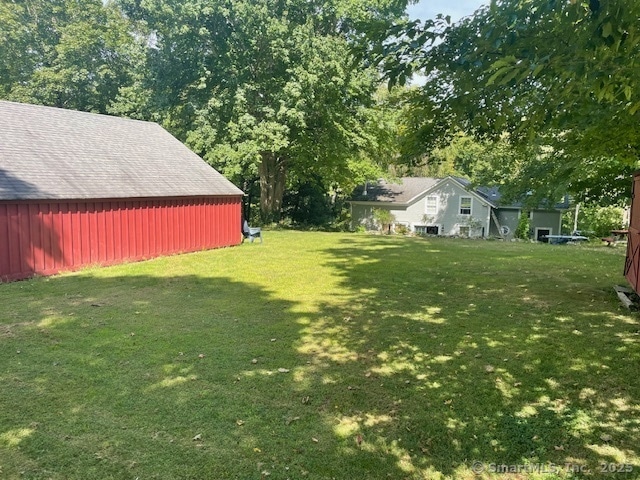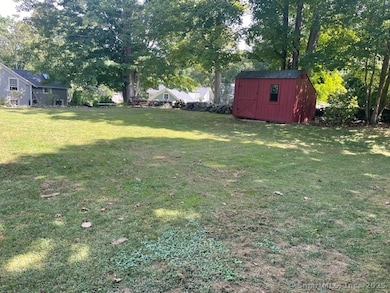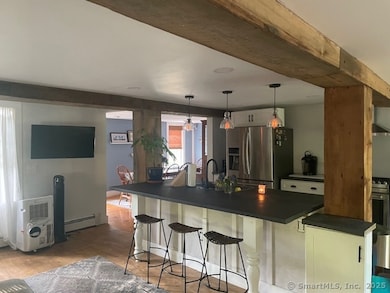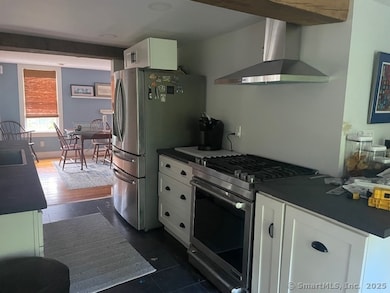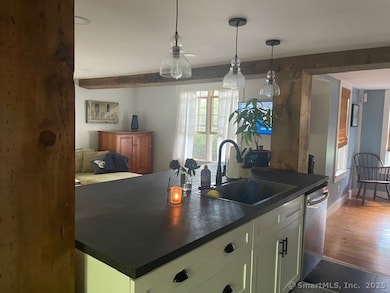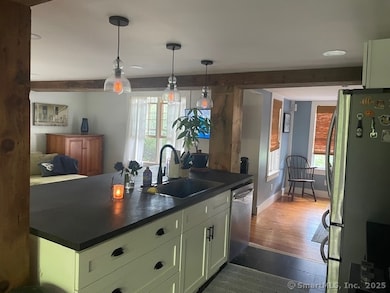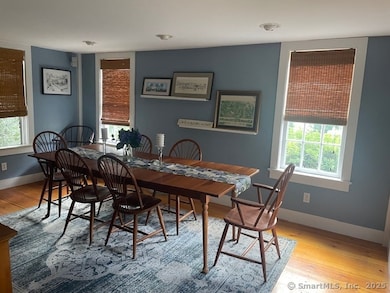27 Spring St Chester, CT 06412
3
Beds
2.5
Baths
1,584
Sq Ft
0.49
Acres
Highlights
- Waterfront
- Cape Cod Architecture
- Hot Water Heating System
- Valley Regional High School Rated A-
- Hot Water Circulator
About This Home
Beautiful in-town Chester home directly across from Jennings pond with waterfall views. Recently renovated kitchen, charming beds and bath, large yard for sports, two car attached garage. This owner is flexible with lease term length but would like a minimum of 6 months. A pet will be considered.
Listing Agent
Berkshire Hathaway NE Prop. Brokerage Phone: (860) 575-4707 License #RES.0790815 Listed on: 08/31/2025

Home Details
Home Type
- Single Family
Est. Annual Taxes
- $7,245
Year Built
- Built in 1862
Lot Details
- 0.49 Acre Lot
- Waterfront
Parking
- 2 Car Garage
Home Design
- Cape Cod Architecture
Interior Spaces
- 1,584 Sq Ft Home
- Water Views
- Partial Basement
Kitchen
- Gas Range
- Microwave
- Dishwasher
Bedrooms and Bathrooms
- 3 Bedrooms
Laundry
- Dryer
- Washer
Utilities
- Ductless Heating Or Cooling System
- Window Unit Cooling System
- Hot Water Heating System
- Heating System Uses Oil
- Private Company Owned Well
- Hot Water Circulator
- Fuel Tank Located in Basement
Community Details
- Pets Allowed with Restrictions
Listing and Financial Details
- Assessor Parcel Number 940681
Map
Source: SmartMLS
MLS Number: 24123106
APN: CHES-000014-000000-000348
Nearby Homes
- 15 Liberty St
- 42 Bokum Rd Unit 2nd Floor Apartment
- 55 Liberty St
- 92 Main St Unit 222
- 159 W Main St Unit E
- 15 Laurel St
- 150 Ferry Unit Gatehouse
- 105 Bridge Rd
- 3 Brookes Ct
- 23 Main St
- 23 Main St Unit 2 - The Burton Suite
- 26 Sunset Terrace Unit C16
- 26 Sunset Terrace Unit B6
- 1 Foxboro Rd
- 29 New City St
- 25 Park Rd
- 20 Grove St
- 70 Pond Meadow Rd
- 70 Pond Meadow Rd
- 33 Prospect St
