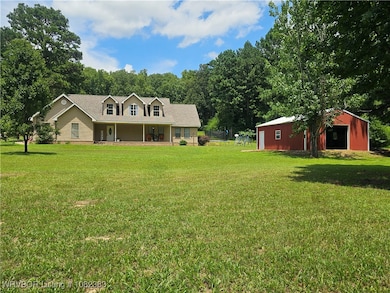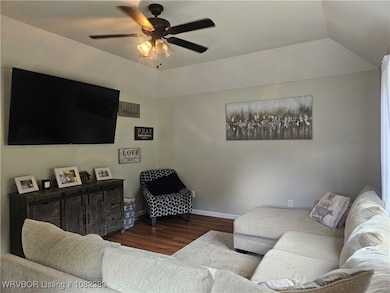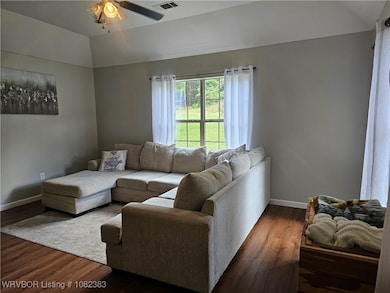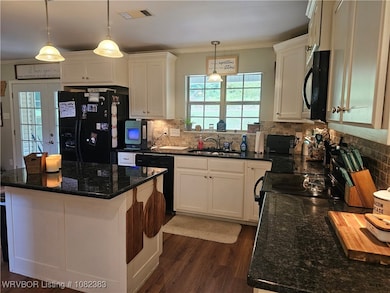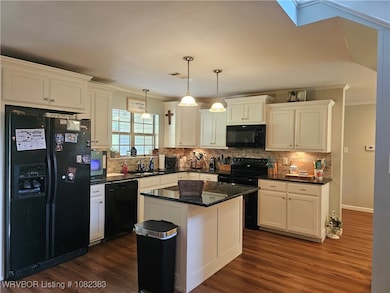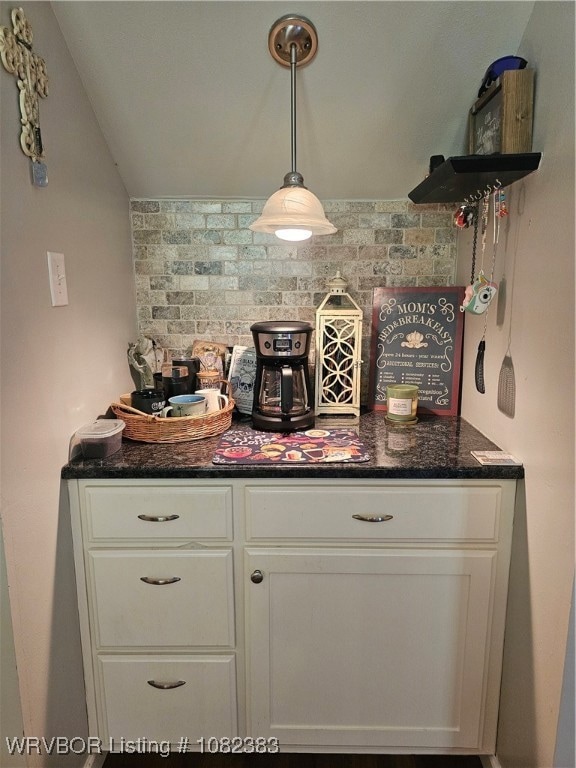27 Stevenson Ln Conway, AR 72032
Estimated payment $2,517/month
Highlights
- 10 Acre Lot
- Secluded Lot
- Traditional Architecture
- Greenbrier Eastside Elementary School Rated A
- Wooded Lot
- Bonus Room
About This Home
Motivated sellers!! Attention homesteaders!! Have we got the property for you! This one truly has the perfect set up to live solely off the land. Let's start by pulling in the drive. This home rests a good 100 yards from the road so it's nice and private. When you pull in the wooded drive and start towards the house, the property opens up into a clearing that displays the gorgeous home and shop. The owners have been in the process of setting up their own homestead here so it already has a farm #. They have built a dog pen and hog pen and have a chicken coop in process. There are 2 peach, 1 pear and 1 apple tree that are all fruit bearing trees. They also have blueberry, raspberry and grape vines started. Also a nice garden spot. There is a pond that could be stocked and enough property to raise your own beef. There is also an RV hook up started. If tinkering is your thing, how about a 24 X 30 shop with 2 roll doors, and 220-amp service. There is a well on the property. If you choose to do outside watering with that, you will need to hook it up. Next, we take a walk through the inside. You will love the open concept living area that features a spacious kitchen with granite countertops and great coffee bar. This is open to the living room that features a gas log fireplace for back up heat. The den is super cozy and boasts two walls of windows for all that natural light that you love. The Master suite is off to itself and offers a large Jacuzzi tub, his and hers vanities and large walk-in closet. Up the lighted staircase you have bedroom #2 & #3. They share a Jack and Jill bath, but each have their own private vanity. Each upstairs bedroom offers a cozy reading nook. Off of bedroom # 3 is a large bonus room that could be used for extra bedroom or game room. The bonus room would have to have heat and air added. All of this situated in the quiet community of Holland but Just 10 minutes from Conway. Contact your agent today to set up a showing!
Home Details
Home Type
- Single Family
Est. Annual Taxes
- $2,373
Year Built
- Built in 2014
Lot Details
- 10 Acre Lot
- Property fronts a county road
- Rural Setting
- Secluded Lot
- Wooded Lot
- Landscaped with Trees
Home Design
- Traditional Architecture
- Slab Foundation
- Shingle Roof
- Architectural Shingle Roof
- Vinyl Siding
Interior Spaces
- 2,174 Sq Ft Home
- 2-Story Property
- Ceiling Fan
- Gas Log Fireplace
- Double Pane Windows
- Vinyl Clad Windows
- Blinds
- Bonus Room
- Fire and Smoke Detector
- Washer and Electric Dryer Hookup
Kitchen
- Range
- Built-In Microwave
- Dishwasher
- Granite Countertops
Flooring
- Carpet
- Laminate
- Ceramic Tile
Bedrooms and Bathrooms
- 3 Bedrooms
- Walk-In Closet
- Soaking Tub
Parking
- Attached Garage
- Garage Door Opener
- Gravel Driveway
Outdoor Features
- Covered Patio or Porch
- Separate Outdoor Workshop
- Outbuilding
Location
- Outside City Limits
Schools
- Greenbrier Elementary School
- Greenbrier Middle School
- Greenbrier High School
Utilities
- Central Heating and Cooling System
- Well
- Electric Water Heater
- Septic Tank
- Septic System
Listing and Financial Details
- Legal Lot and Block / / /
- Assessor Parcel Number 755-04409-000
Map
Home Values in the Area
Average Home Value in this Area
Tax History
| Year | Tax Paid | Tax Assessment Tax Assessment Total Assessment is a certain percentage of the fair market value that is determined by local assessors to be the total taxable value of land and additions on the property. | Land | Improvement |
|---|---|---|---|---|
| 2025 | $2,871 | $58,830 | $1,850 | $56,980 |
| 2024 | $1,854 | $58,830 | $1,850 | $56,980 |
| 2023 | $1,766 | $38,610 | $1,840 | $36,770 |
| 2022 | $1,351 | $38,610 | $1,840 | $36,770 |
| 2021 | $1,275 | $38,610 | $1,840 | $36,770 |
| 2020 | $1,200 | $31,260 | $1,760 | $29,500 |
| 2019 | $1,200 | $31,260 | $1,760 | $29,500 |
| 2018 | $1,225 | $31,260 | $1,760 | $29,500 |
| 2017 | $1,225 | $31,260 | $1,760 | $29,500 |
| 2016 | $1,225 | $31,260 | $1,760 | $29,500 |
| 2015 | $1,669 | $36,040 | $1,770 | $34,270 |
| 2014 | $208 | $3,700 | $1,770 | $1,930 |
Property History
| Date | Event | Price | List to Sale | Price per Sq Ft | Prior Sale |
|---|---|---|---|---|---|
| 10/29/2025 10/29/25 | Price Changed | $440,000 | -2.2% | $202 / Sq Ft | |
| 09/23/2025 09/23/25 | Price Changed | $450,000 | -6.1% | $207 / Sq Ft | |
| 09/09/2025 09/09/25 | Price Changed | $479,000 | -4.0% | $220 / Sq Ft | |
| 09/04/2025 09/04/25 | Price Changed | $499,000 | -2.2% | $230 / Sq Ft | |
| 08/12/2025 08/12/25 | Price Changed | $510,000 | -2.9% | $235 / Sq Ft | |
| 07/27/2025 07/27/25 | Price Changed | $525,000 | -1.9% | $241 / Sq Ft | |
| 07/12/2025 07/12/25 | For Sale | $535,000 | +27.4% | $246 / Sq Ft | |
| 08/29/2024 08/29/24 | Sold | $420,000 | +1.2% | $193 / Sq Ft | View Prior Sale |
| 07/15/2024 07/15/24 | Pending | -- | -- | -- | |
| 07/12/2024 07/12/24 | Price Changed | $415,000 | -2.4% | $191 / Sq Ft | |
| 05/20/2024 05/20/24 | For Sale | $425,000 | 0.0% | $195 / Sq Ft | |
| 04/12/2024 04/12/24 | Pending | -- | -- | -- | |
| 03/01/2024 03/01/24 | For Sale | $425,000 | -- | $195 / Sq Ft |
Purchase History
| Date | Type | Sale Price | Title Company |
|---|---|---|---|
| Warranty Deed | $63,000 | -- | |
| Warranty Deed | $42,000 | -- | |
| Warranty Deed | $42,000 | -- | |
| Warranty Deed | $39,000 | -- | |
| Warranty Deed | $39,000 | Conway Title Services Inc | |
| Warranty Deed | $39,000 | -- | |
| Warranty Deed | $15,000 | -- | |
| Warranty Deed | $17,000 | -- | |
| Deed | $7,000 | -- |
Mortgage History
| Date | Status | Loan Amount | Loan Type |
|---|---|---|---|
| Closed | $46,875 | Purchase Money Mortgage | |
| Previous Owner | $400,000 | Future Advance Clause Open End Mortgage |
Source: Western River Valley Board of REALTORS®
MLS Number: 1082383
APN: 755-04409-000
- 8 Prickly Pear Loop
- 14 Prickly Pear Loop
- 619 Highway 287
- 929 Highway 287
- 00 Highway 287
- 108 Newberry Rd
- 30 Cold Spring Trail
- 00 Cold Spring Trail
- 11 Skyland Dr
- 14 Stowe Cove
- 8 Stowe Cove
- 92 Hickory Ridge Rd
- 00 Harned Ln
- 000 Simpson Rd
- 338 Sellers Rd
- 342 Sellers Rd
- Tract 1 Waterside Dr
- 21 Linda Ln W
- 16 Linda Ln W
- 83 Dunn Hill Cir
- 12 Flintstone Cove
- 41 Eaglebrook Dr
- 36 Barn Cat Way
- 19 Curly Leaf Ln
- 41 Green Valley Loop
- 35 Blair Dr
- 2010 Rich Smith Ln
- 3 Dunwood Dr
- 1295 E German Ln
- 1425 Ola St
- 72 Pinto Trail
- 6 Joel Ln
- 1320 Lewis Rd
- 25 Whittenway Dr
- 525 3rd Ave
- 124 N Broadview St
- 867 Fendley Dr
- 375 Monroe St
- 100 Bill Hegemen Blvd
- 401 2nd St

