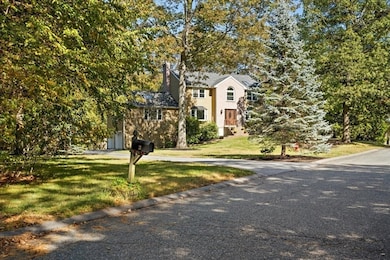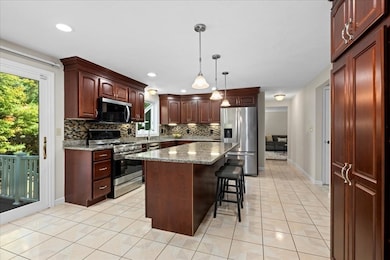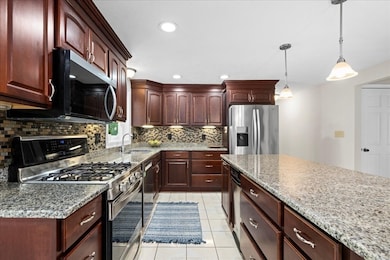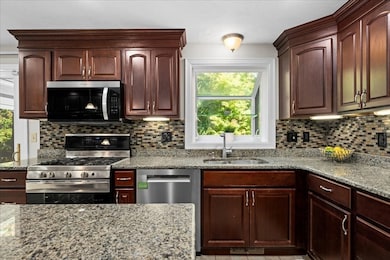27 Sylvan Ln Boylston, MA 01505
Estimated payment $6,239/month
Highlights
- Golf Course Community
- Custom Closet System
- Fruit Trees
- Tahanto Regional High School Rated A-
- Colonial Architecture
- Landscaped Professionally
About This Home
Welcome to this stunning 4,000+ sq ft home, beautifully sited on a private, park-like 1.5-acre lot in the highly sought-after Mount Pleasant Estates neighborhood. Flex open floor plan designed for comfortable living and effortless entertaining. Chef’s dream kitchen features rich cherry cabinetry, stainless steel appliances, and generous workspace perfect for preparing meals and gathering w/family and friends. The enviable 23x24 family room boasts a vaulted ceiling and opens to screened porch overlooking the tranquil, landscaped grounds. A formal DR and front-to-back living room complete main level w/style and warmth. Upstairs, the vaulted primary suite offers a serene retreat w/oversized walk-in closet and a spa-like private bath featuring a jetted tub. 3 add'l lg bedrooms and a full bath complete 2nd fl. Incredible walk-out LL w/over 1,000 sq ft of versatile living space — ideal for a home office, au pair, or in-law. Fresh paint and carpeting, and thoughtful updates!
Open House Schedule
-
Sunday, November 30, 20252:00 to 3:30 pm11/30/2025 2:00:00 PM +00:0011/30/2025 3:30:00 PM +00:00Add to Calendar
Home Details
Home Type
- Single Family
Est. Annual Taxes
- $12,116
Year Built
- Built in 1990
Lot Details
- 1.59 Acre Lot
- Cul-De-Sac
- Landscaped Professionally
- Level Lot
- Sprinkler System
- Fruit Trees
- Wooded Lot
Parking
- 2 Car Attached Garage
- Tuck Under Parking
- Side Facing Garage
- Driveway
- Open Parking
- Off-Street Parking
Home Design
- Colonial Architecture
- Frame Construction
- Shingle Roof
- Concrete Perimeter Foundation
Interior Spaces
- Central Vacuum
- Vaulted Ceiling
- Ceiling Fan
- Skylights
- Recessed Lighting
- Decorative Lighting
- Light Fixtures
- Bay Window
- Picture Window
- Sliding Doors
- Entrance Foyer
- Family Room with Fireplace
- Dining Area
- Home Office
- Play Room
- Screened Porch
- Home Security System
Kitchen
- Range
- Microwave
- Plumbed For Ice Maker
- Dishwasher
- Stainless Steel Appliances
- Kitchen Island
- Solid Surface Countertops
Flooring
- Wood
- Wall to Wall Carpet
- Ceramic Tile
Bedrooms and Bathrooms
- 4 Bedrooms
- Primary bedroom located on second floor
- Custom Closet System
- Linen Closet
- Walk-In Closet
- Double Vanity
- Soaking Tub
- Bathtub with Shower
- Bathtub Includes Tile Surround
- Linen Closet In Bathroom
Laundry
- Laundry on upper level
- Dryer
- Washer
Finished Basement
- Walk-Out Basement
- Basement Fills Entire Space Under The House
- Interior Basement Entry
- Garage Access
Outdoor Features
- Deck
- Outdoor Storage
- Rain Gutters
Location
- Property is near schools
Schools
- Boylston Elementary School
- Tahanto Reg'l Middle School
- Tahanto Reg'l High School
Utilities
- Forced Air Heating and Cooling System
- 2 Cooling Zones
- 4 Heating Zones
- Heating System Uses Propane
- Water Heater
- Private Sewer
Listing and Financial Details
- Assessor Parcel Number 3737446
Community Details
Overview
- No Home Owners Association
- Mount Pleasant Estates Subdivision
Recreation
- Golf Course Community
Map
Home Values in the Area
Average Home Value in this Area
Tax History
| Year | Tax Paid | Tax Assessment Tax Assessment Total Assessment is a certain percentage of the fair market value that is determined by local assessors to be the total taxable value of land and additions on the property. | Land | Improvement |
|---|---|---|---|---|
| 2025 | $12,116 | $876,100 | $226,600 | $649,500 |
| 2024 | $10,648 | $771,000 | $226,600 | $544,400 |
| 2023 | $10,063 | $698,800 | $199,000 | $499,800 |
| 2022 | $9,502 | $599,900 | $199,000 | $400,900 |
| 2021 | $615 | $590,500 | $199,000 | $391,500 |
| 2020 | $6,622 | $580,000 | $198,600 | $381,400 |
| 2019 | $8,962 | $558,700 | $197,000 | $361,700 |
| 2018 | $4,552 | $541,700 | $197,000 | $344,700 |
| 2017 | $8,732 | $541,700 | $197,000 | $344,700 |
| 2016 | $8,481 | $518,100 | $177,000 | $341,100 |
| 2015 | $9,020 | $518,100 | $177,000 | $341,100 |
| 2014 | $8,504 | $489,000 | $163,800 | $325,200 |
Property History
| Date | Event | Price | List to Sale | Price per Sq Ft | Prior Sale |
|---|---|---|---|---|---|
| 10/28/2025 10/28/25 | Price Changed | $990,000 | -5.7% | $244 / Sq Ft | |
| 10/15/2025 10/15/25 | For Sale | $1,050,000 | +85.3% | $259 / Sq Ft | |
| 11/16/2017 11/16/17 | Sold | $566,600 | -2.3% | $153 / Sq Ft | View Prior Sale |
| 10/06/2017 10/06/17 | Pending | -- | -- | -- | |
| 08/09/2017 08/09/17 | For Sale | $580,000 | -- | $156 / Sq Ft |
Purchase History
| Date | Type | Sale Price | Title Company |
|---|---|---|---|
| Not Resolvable | $566,600 | -- | |
| Deed | $525,000 | -- | |
| Deed | $290,000 | -- |
Mortgage History
| Date | Status | Loan Amount | Loan Type |
|---|---|---|---|
| Open | $424,100 | Unknown | |
| Previous Owner | $416,000 | No Value Available | |
| Previous Owner | $346,000 | No Value Available |
Source: MLS Property Information Network (MLS PIN)
MLS Number: 73443683
APN: BOYL-000025-000000-000008
- 405 Cross St
- 48 Perry Rd
- 18 Bay Path Dr
- 34 Joseph Rd
- 20 Rawson Hill Dr
- 7-11 Reservoir St
- 25 Castle Rd
- 325 Green St
- 21 School St
- 35 Woodstone Rd
- 618 Edgebrook Dr
- 33 Woodstone Rd
- 1 Harmony Ln Unit 4
- 2 Harmony Ln Unit 1
- 20 Olde Colony Dr
- 9 Morningside Dr
- 326 Green St
- 10 Karen Ave
- 8 Hunter Cir
- 209 North St
- 2 Rindle Rd
- 90 Shrewsbury St
- 35 Colton Ln
- 566-572 Main St Unit 205
- 566-572 Main St Unit 201
- 19 Maple Ave Unit 3
- 89 W Main St
- 19 Crestwood Dr Unit 19
- 22 SW Cutoff Unit D
- 281C King Unit C
- 6 Boston Dr
- 47 Main St Unit 1
- 254 Rice Ave Unit 1
- 30 Great Brook Valley Ave
- 14000 Avalon Dr Unit FL3-ID5291A
- 14000 Avalon Dr Unit FL3-ID5565A
- 14000 Avalon Dr Unit FL3-ID5508A
- 14000 Avalon Dr Unit FL1-ID2554A
- 14000 Avalon Dr Unit FL3-ID5390A
- 14000 Avalon Dr Unit FL0-ID5371A







