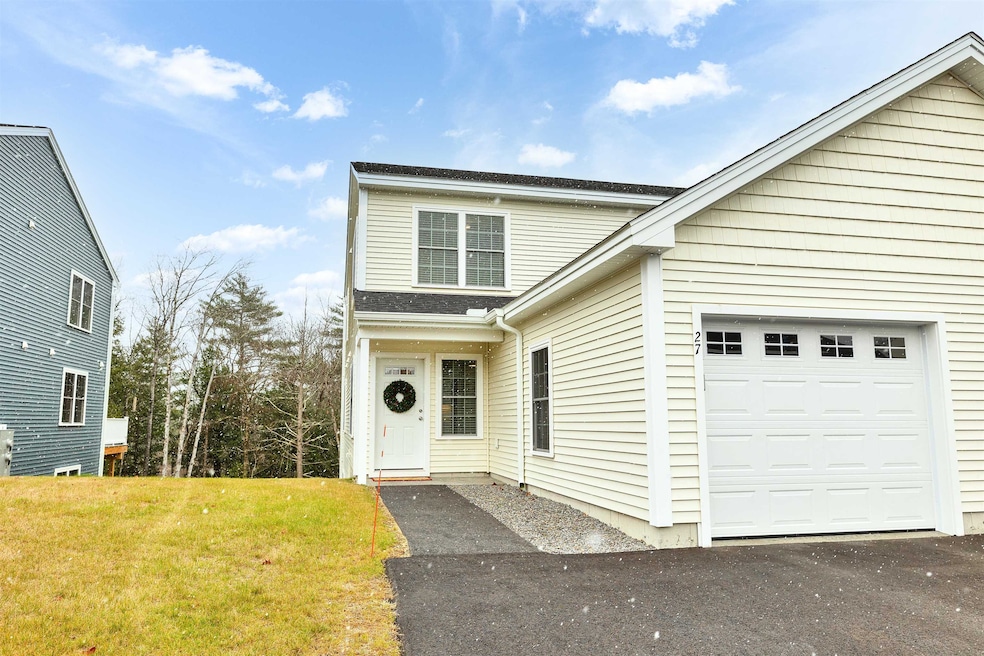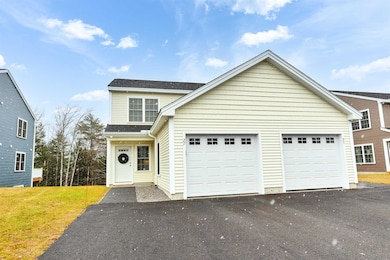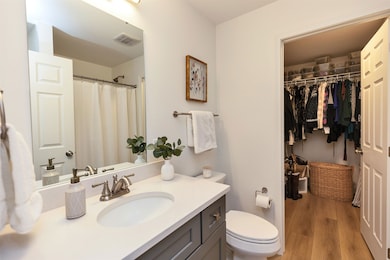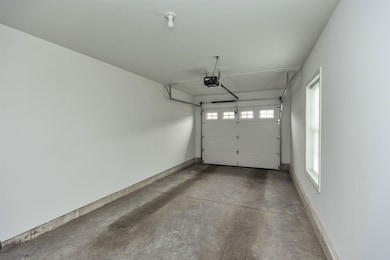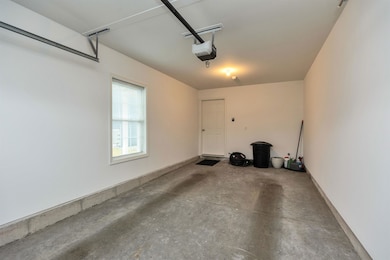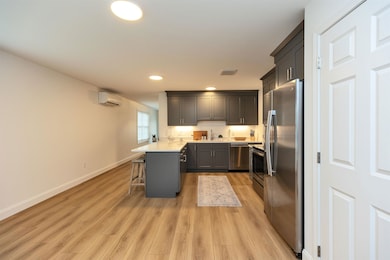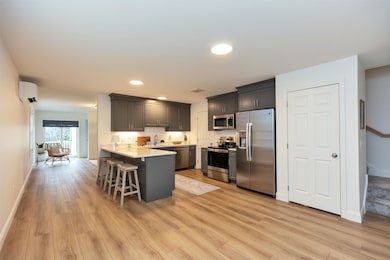27 Trails Edge Commons Peterborough, NH 03458
Estimated payment $3,467/month
Highlights
- Popular Property
- Modern Architecture
- Balcony
- Main Floor Bedroom
- Bonus Room
- Natural Light
About This Home
Welcome to Trail’s Edge Common! Comfort and carefree living await you in this peaceful, quiet neighborhood. Nestled toward the back of the development, this duplex style townhome delivers turnkey move-in potential and flexible living spaces. Luxury vinyl flooring flows through the main living areas, anchored by a spacious kitchen featuring quartz countertops, sleek soft-close cabinetry, stainless-steel appliances and ample storage- perfect for daily living & entertaining. A generously sized living room, 1/2 bath w/laundry, and a first-floor primary bedroom with an en-suite full bathroom plus walk-in closet complete the main level. A balcony off of the living room features composite decking and overlooks the forest to the East. Upstairs are 2 bedrooms with clean, plush carpeted floors, a full bath and a bonus/flex room. Basement pre-wired/plumbed for an additional mini split head offers future finished space expansion possibilities. A one-car insulated garage provides weather-sealed direct entry to the inside. Public water/sewer ties a bow on the low-maintenance appeal of this squeaky-clean condo. A $250/mo HOA fee includes trash, master insurance, landscaping, and plowing. All of the big chores are taken care of for you here! NOT an age restricted 55+ community. Minutes away from a rail trail, Miller State Park, Peterborough town center, Monadnock Comm Hospital and ConVal. Come claim this like-new condo and enjoy low maintenance living in this highly desirable property!
Listing Agent
Four Seasons Sotheby's International Realty License #080225 Listed on: 11/13/2025

Townhouse Details
Home Type
- Townhome
Est. Annual Taxes
- $10,042
Year Built
- Built in 2024
Parking
- 1 Car Garage
Home Design
- Modern Architecture
- Concrete Foundation
- Wood Frame Construction
- Shake Siding
- Vinyl Siding
- Radon Mitigation System
Interior Spaces
- Property has 3 Levels
- Natural Light
- Blinds
- Bonus Room
- Utility Room
- Laundry on main level
- Basement
- Interior Basement Entry
Kitchen
- Freezer
- Dishwasher
Flooring
- Carpet
- Concrete
- Vinyl Plank
Bedrooms and Bathrooms
- 3 Bedrooms
- Main Floor Bedroom
- Walk-In Closet
Home Security
Accessible Home Design
- Accessible Full Bathroom
- Hard or Low Nap Flooring
Schools
- Peterborough Elementary School
- South Meadow Middle School
- Contoocook Valley Regional Hig High School
Utilities
- Mini Split Air Conditioners
- Mini Split Heat Pump
Additional Features
- Balcony
- Landscaped
Listing and Financial Details
- Legal Lot and Block 934 / 051
- Assessor Parcel Number R011
Community Details
Recreation
- Trails
- Snow Removal
Additional Features
- Trail's Edge Common Subdivision
- Carbon Monoxide Detectors
Map
Home Values in the Area
Average Home Value in this Area
Property History
| Date | Event | Price | List to Sale | Price per Sq Ft |
|---|---|---|---|---|
| 11/13/2025 11/13/25 | For Sale | $499,000 | -- | $272 / Sq Ft |
Source: PrimeMLS
MLS Number: 5069493
- 205 Southfield Ln
- 302 Southfield Ln
- 18 Colonial Square
- 1 Colonial Square Unit 1
- 13 Westridge Dr Unit 13
- 32 Keenan Dr
- 77 Hancock Rd
- 21 Eastridge Dr
- 23 Currier Ave
- 76 Middle Hancock Rd
- 39 Lucy Ln
- 8 Lucy Ln
- 49 Lucy Ln
- 51 Lucy Ln
- 78 Old Greenfield Rd
- 00 Heartwell Ln Unit 5-001
- 0 High St Unit 100
- 215 General Miller Rd
- 42 Blueberry Ln
- 185 General Miller Rd
- 106 Grove St Unit 2B
- 265 Boulder Dr
- 7 Bennington Rd Unit 2
- 7 Bennington Rd Unit main 1
- 199 Upland Farm Rd
- 1281 Main St
- 78 North Rd
- 31 Alder Ct
- 340 New Hampshire 45 Unit 3
- 111 Gregg Lake Rd
- 231 Putnam Hill Rd
- 2337 2nd Nh Turnpike
- 119 Keene Rd Unit 2
- 119 Keene Rd Unit 5
- 10 Main St Unit 8
- 44 W Shore Rd
- 77 Main St Unit 4
- 6 Woodland Ct
- 5 Central Square Unit 1
- 28 Russell Ave
