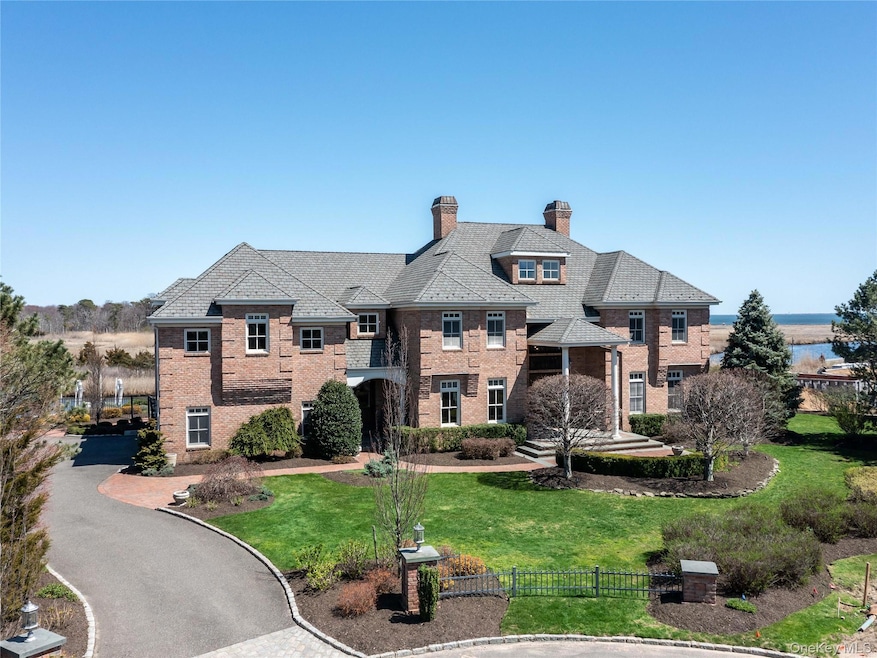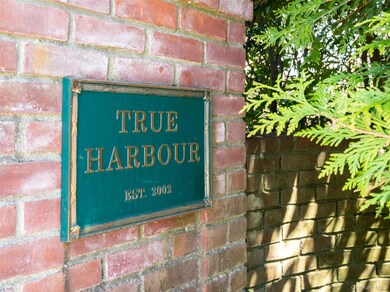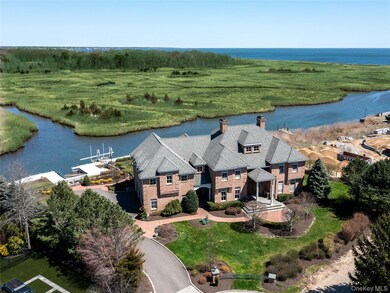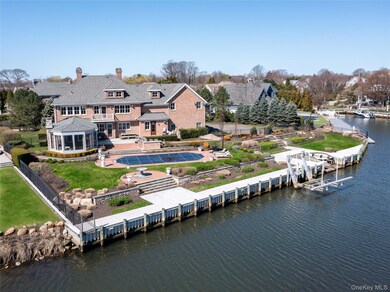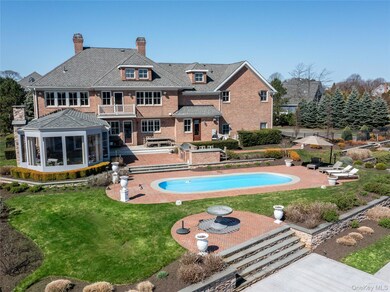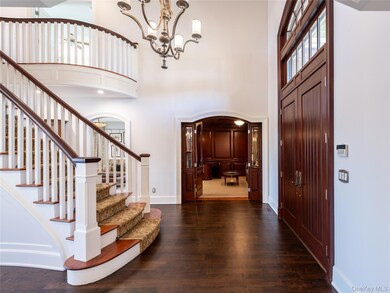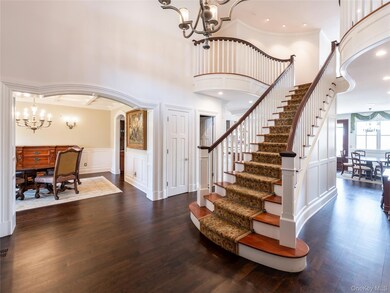27 True Harbour Way West Islip, NY 11795
Estimated payment $21,862/month
Highlights
- Docks
- Boat Slip
- In Ground Pool
- Beach Street Middle School Rated A-
- Building Security
- Eat-In Gourmet Kitchen
About This Home
WATERFRONT ~ TRUE HARBOUR ESTATES LUXURIOUS RESIDENCE, WEST ISLIP
Welcome to a rare offering in the prestigious True Harbor Estates of West Islip. Waterfront, Waterfront, Waterfront. Situated on an expansive .85-acre lot with 195 feet of private bulkhead mooring, this 5-bedroom, 4-bath estate offers over 6,000 square feet of sophisticated living space and direct access to the open waters of the Great South Bay. This home is a boaters dream! Private boat lift and ramp.
Step inside to discover a residence built with uncompromising quality—soaring ceilings, custom millwork, and grand-scale rooms perfect for entertaining or relaxing in privacy. The chef’s kitchen, elegant formal dining room, and multiple living spaces showcase premium finishes throughout. The five spacious bedrooms include a luxurious primary suite with serene water views and a spa-like bath.
Outdoor living is equally exceptional. Enjoy sunset gatherings beneath the covered pavilion with a fireplace, launch your boat from the private boat lift with ramp or simply take in the panoramic bay views from your backyard oasis. A 3-car garage and professionally landscaped grounds complete this magnificent offering.
Located just a short boat ride to Fire Island, this is a rare opportunity to own a waterfront masterpiece that blends elegance, recreation, and coastal living in one of Long Island’s most exclusive neighborhoods.
Schedule your private showing today and experience the lifestyle you've been waiting for.
Please note some rooms have been virtually staged.
Listing Agent
Compass Greater NY LLC Brokerage Phone: 516-315-7781 License #10401229920 Listed on: 09/11/2025

Co-Listing Agent
Compass Greater NY LLC Brokerage Phone: 516-315-7781 License #10401207159
Home Details
Home Type
- Single Family
Est. Annual Taxes
- $39,203
Year Built
- Built in 2002
Lot Details
- 0.84 Acre Lot
- Waterfront
- Cul-De-Sac
- West Facing Home
- Stone Wall
- Private Lot
- Front and Back Yard Sprinklers
- Back Yard Fenced and Front Yard
HOA Fees
- $117 Monthly HOA Fees
Parking
- 3 Car Garage
- Heated Garage
- Garage Door Opener
- Driveway
Home Design
- Estate
- Brick Exterior Construction
Interior Spaces
- 6,057 Sq Ft Home
- 3-Story Property
- Open Floorplan
- Wet Bar
- Central Vacuum
- Whole House Entertainment System
- Indoor Speakers
- Sound System
- Built-In Features
- Woodwork
- Crown Molding
- Tray Ceiling
- High Ceiling
- Ceiling Fan
- Recessed Lighting
- Chandelier
- Fireplace Features Masonry
- Gas Fireplace
- Double Pane Windows
- Drapes & Rods
- Entrance Foyer
- Family Room
- Living Room with Fireplace
- 3 Fireplaces
- Formal Dining Room
- Storage
- Water Views
- Crawl Space
Kitchen
- Eat-In Gourmet Kitchen
- Convection Oven
- Electric Oven
- Gas Cooktop
- Microwave
- Dishwasher
- ENERGY STAR Qualified Appliances
- Kitchen Island
Flooring
- Wood
- Tile
Bedrooms and Bathrooms
- 5 Bedrooms
- Main Floor Bedroom
- Fireplace in Bedroom
- En-Suite Primary Bedroom
- Dual Closets
- Walk-In Closet
- Bathroom on Main Level
- Double Vanity
- Soaking Tub
Laundry
- Laundry Room
- Dryer
- Washer
Home Security
- Storm Doors
- Fire and Smoke Detector
Pool
- In Ground Pool
- Saltwater Pool
- Fence Around Pool
- Pool Cover
- Diving Board
Outdoor Features
- Water Access
- Mooring
- Boat Slip
- Docks
- Juliet Balcony
- Covered Patio or Porch
- Terrace
- Outdoor Speakers
- Exterior Lighting
- Outdoor Gas Grill
- Rain Gutters
- Private Mailbox
Location
- Property is near schools
- Property is near a golf course
Schools
- Bayview Elementary School
- Beach Street Middle School
- West Islip Senior High School
Utilities
- Central Air
- Vented Exhaust Fan
- Heating System Uses Natural Gas
- Natural Gas Connected
- Tankless Water Heater
- Gas Water Heater
- Water Purifier is Owned
- High Speed Internet
Listing and Financial Details
- Legal Lot and Block 2-13-013 / 500
- Assessor Parcel Number 0500-475-00-02-00-013-013
Community Details
Security
- Building Security
- Building Fire Alarm
Map
Home Values in the Area
Average Home Value in this Area
Tax History
| Year | Tax Paid | Tax Assessment Tax Assessment Total Assessment is a certain percentage of the fair market value that is determined by local assessors to be the total taxable value of land and additions on the property. | Land | Improvement |
|---|---|---|---|---|
| 2024 | -- | $131,000 | $35,700 | $95,300 |
| 2023 | -- | $131,000 | $35,700 | $95,300 |
| 2022 | $33,962 | $131,000 | $35,700 | $95,300 |
| 2021 | $33,962 | $131,000 | $35,700 | $95,300 |
| 2020 | $34,508 | $131,000 | $35,700 | $95,300 |
| 2019 | $33,962 | $0 | $0 | $0 |
| 2018 | -- | $131,000 | $35,700 | $95,300 |
| 2017 | $33,203 | $131,000 | $35,700 | $95,300 |
| 2016 | $33,370 | $131,000 | $35,700 | $95,300 |
| 2015 | -- | $131,000 | $35,700 | $95,300 |
| 2014 | -- | $131,000 | $35,700 | $95,300 |
Property History
| Date | Event | Price | List to Sale | Price per Sq Ft |
|---|---|---|---|---|
| 09/15/2025 09/15/25 | Pending | -- | -- | -- |
| 09/11/2025 09/11/25 | For Sale | $3,499,000 | -- | $578 / Sq Ft |
Purchase History
| Date | Type | Sale Price | Title Company |
|---|---|---|---|
| Deed | $875,000 | First American Title | |
| Deed | $875,000 | First American Title | |
| Bargain Sale Deed | $342,000 | Stewart Title | |
| Bargain Sale Deed | $342,000 | Stewart Title |
Source: OneKey® MLS
MLS Number: 908514
APN: 0500-475-00-02-00-013-013
- 7 True Harbour Way
- 2 True Harbour Way
- 48 Archie Place
- 14 Piper Ct
- 43 Duck Ln
- 11 Dolphin Ln
- 22 Viking Dr
- 10 Gate Ln
- 577 Peter Paul Dr
- 827 Aberdeen Rd
- 661 Bay 6th St
- 204 Captains Way Unit 206
- 11 E Bay Dr
- 183 Captains Way
- 301 Center Bay Dr
- 411 Center Bay Dr
- 849 E Bay Dr
- 515 Mccall Ave
- 684 Pat Dr
- 532 Alwick Ave
